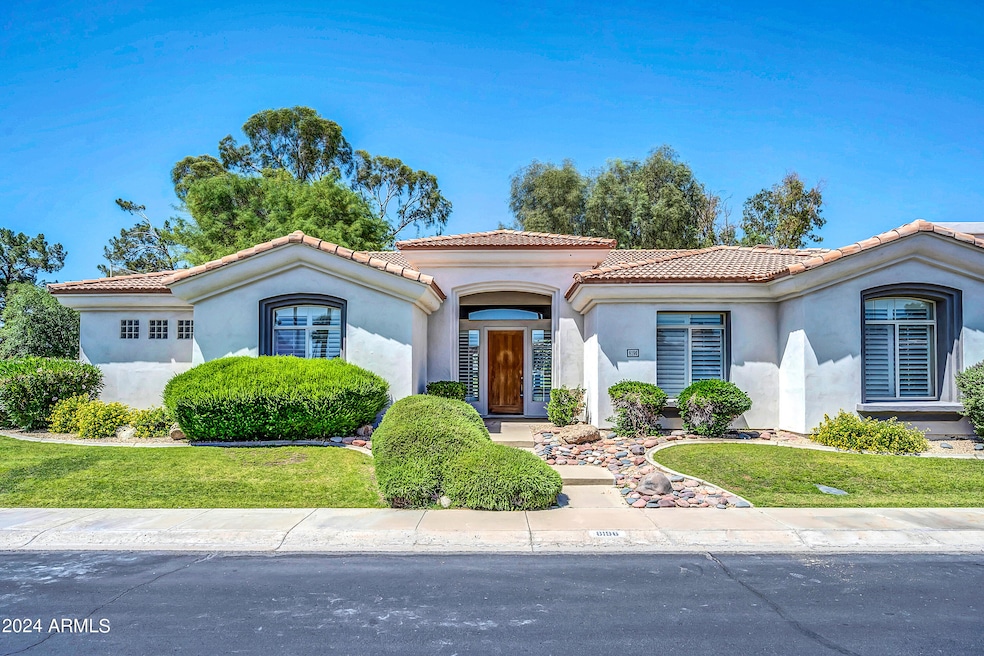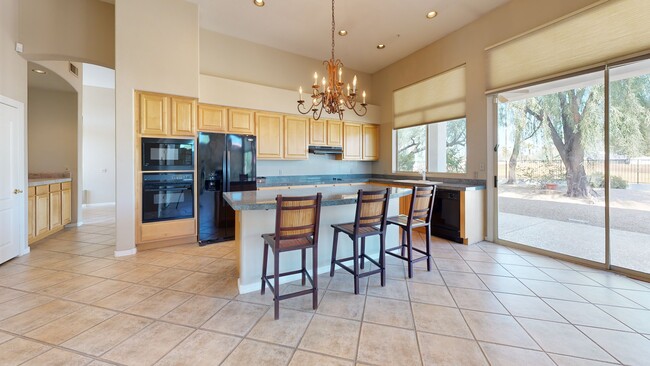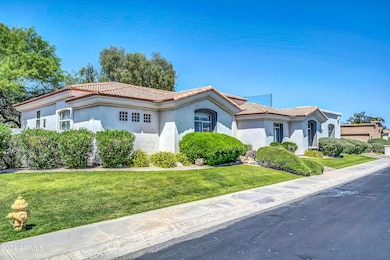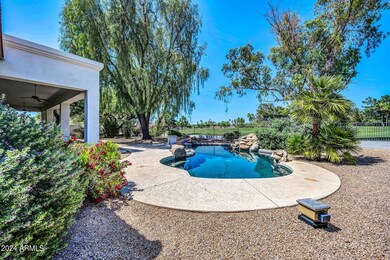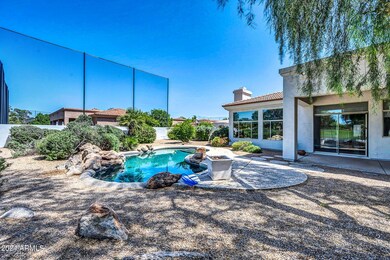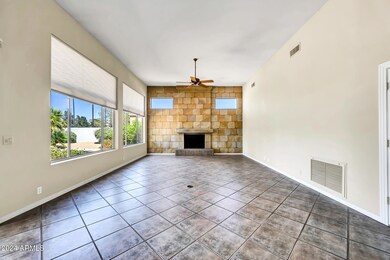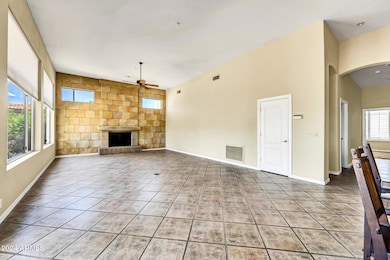8196 E Sunnyside Dr Scottsdale, AZ 85260
Highlights
- On Golf Course
- Gated with Attendant
- Mountain View
- Cochise Elementary School Rated A
- Private Pool
- Eat-In Kitchen
About This Home
As of March 2025Discover refined living in this exquisite 4-bedroom, 3-bath home in the prestigious Scottsdale Country Club. Nestled on a large lot, this residence offers an oasis of tranquility with its sparkling pool and captivating golf course views. The spacious interior is a blank canvas, ready for your personal design touches. Imagine creating your dream home with elegant spaces perfect for both relaxation and entertaining. Enjoy the serene surroundings and exclusive lifestyle this community offers. A remarkable opportunity at an exceptional price for this highly sought-after area. Indulge in luxury and make this dream home yours today.
Home Details
Home Type
- Single Family
Est. Annual Taxes
- $5,205
Year Built
- Built in 1997
Lot Details
- 0.34 Acre Lot
- On Golf Course
- Desert faces the back of the property
- Wrought Iron Fence
- Block Wall Fence
- Grass Covered Lot
HOA Fees
- $456 Monthly HOA Fees
Parking
- 2 Open Parking Spaces
- 3 Car Garage
Home Design
- Wood Frame Construction
- Tile Roof
- Foam Roof
- Stucco
Interior Spaces
- 3,097 Sq Ft Home
- 1-Story Property
- Ceiling Fan
- Double Pane Windows
- Family Room with Fireplace
- Mountain Views
Kitchen
- Eat-In Kitchen
- Breakfast Bar
- Kitchen Island
Flooring
- Carpet
- Tile
Bedrooms and Bathrooms
- 4 Bedrooms
- Primary Bathroom is a Full Bathroom
- 3 Bathrooms
- Dual Vanity Sinks in Primary Bathroom
- Bathtub With Separate Shower Stall
Pool
- Private Pool
Schools
- Cochise Elementary School
- Cocopah Middle School
- Chaparral High School
Utilities
- Cooling Available
- Zoned Heating
- Cable TV Available
Listing and Financial Details
- Tax Lot 15
- Assessor Parcel Number 175-14-019
Community Details
Overview
- Association fees include ground maintenance
- Brown Comm. Mgmt. Association, Phone Number (480) 539-1396
- Built by Monterey
- Scottsdale Country Club East 9 Subdivision
Recreation
- Golf Course Community
Security
- Gated with Attendant
Map
Home Values in the Area
Average Home Value in this Area
Property History
| Date | Event | Price | Change | Sq Ft Price |
|---|---|---|---|---|
| 03/17/2025 03/17/25 | Sold | $1,332,500 | -4.5% | $430 / Sq Ft |
| 02/05/2025 02/05/25 | Price Changed | $1,395,000 | -3.8% | $450 / Sq Ft |
| 01/17/2025 01/17/25 | Price Changed | $1,450,000 | -3.0% | $468 / Sq Ft |
| 10/14/2024 10/14/24 | Price Changed | $1,495,000 | -3.5% | $483 / Sq Ft |
| 09/20/2024 09/20/24 | Price Changed | $1,549,999 | -1.3% | $500 / Sq Ft |
| 08/09/2024 08/09/24 | Price Changed | $1,570,000 | -1.6% | $507 / Sq Ft |
| 06/12/2024 06/12/24 | Price Changed | $1,595,000 | -3.3% | $515 / Sq Ft |
| 05/24/2024 05/24/24 | Off Market | $1,650,000 | -- | -- |
| 05/24/2024 05/24/24 | For Sale | $1,650,000 | +1.5% | $533 / Sq Ft |
| 05/24/2024 05/24/24 | For Sale | $1,625,000 | -1.5% | $525 / Sq Ft |
| 05/24/2024 05/24/24 | Price Changed | $1,650,000 | -- | $533 / Sq Ft |
Tax History
| Year | Tax Paid | Tax Assessment Tax Assessment Total Assessment is a certain percentage of the fair market value that is determined by local assessors to be the total taxable value of land and additions on the property. | Land | Improvement |
|---|---|---|---|---|
| 2025 | $5,875 | $86,769 | -- | -- |
| 2024 | $5,205 | $82,637 | -- | -- |
| 2023 | $5,205 | $101,180 | $20,230 | $80,950 |
| 2022 | $4,910 | $80,500 | $16,100 | $64,400 |
| 2021 | $5,253 | $74,380 | $14,870 | $59,510 |
| 2020 | $5,202 | $70,150 | $14,030 | $56,120 |
| 2019 | $4,999 | $66,570 | $13,310 | $53,260 |
| 2018 | $4,822 | $65,030 | $13,000 | $52,030 |
| 2017 | $4,593 | $64,500 | $12,900 | $51,600 |
| 2016 | $4,464 | $65,230 | $13,040 | $52,190 |
| 2015 | $4,247 | $65,650 | $13,130 | $52,520 |
Mortgage History
| Date | Status | Loan Amount | Loan Type |
|---|---|---|---|
| Open | $1,468,000 | New Conventional | |
| Previous Owner | $100,000 | New Conventional | |
| Previous Owner | $310,000 | New Conventional |
Deed History
| Date | Type | Sale Price | Title Company |
|---|---|---|---|
| Warranty Deed | $1,332,500 | Great American Title Agency | |
| Warranty Deed | $1,050,000 | Wfg National Title Insurance C | |
| Warranty Deed | $579,900 | Chicago Title Insurance Co | |
| Deed | $416,614 | First American Title | |
| Warranty Deed | -- | First American Title | |
| Cash Sale Deed | $115,500 | First American Title |
About the Listing Agent
He is a highly experienced and accomplished real estate agent with over 20 years of experience in both residential and commercial real estate. Throughout his career, he has demonstrated a deep understanding of the industry, a commitment to exceptional service, and a passion for helping his clients achieve their goals.
He began his career in real estate after moving from Philadelphia to Arizona. He quickly discovered a love for the field and quickly rose through the ranks, becoming one
Source: Arizona Regional Multiple Listing Service (ARMLS)
MLS Number: 6709760
APN: 175-14-019
- 11977 N 81st St
- 11945 N 83rd Place
- 11905 N 83rd Place
- 12088 N 80th Place
- 12028 N 80th Place
- 8133 E Cortez Dr
- 11578 N 80th Place
- 12633 N 81st St
- 11801 N Sundown Dr
- 11612 N 86th St
- 8023 E Cholla St
- 12646 N 80th Place
- 12286 N 86th Place
- 8307 E Gary Rd
- 8433 E Cholla St
- 12528 N 78th St
- 11823 N 76th Way
- 11390 N 78th St
- 7901 E Sweetwater Ave
- 12835 N 78th St
