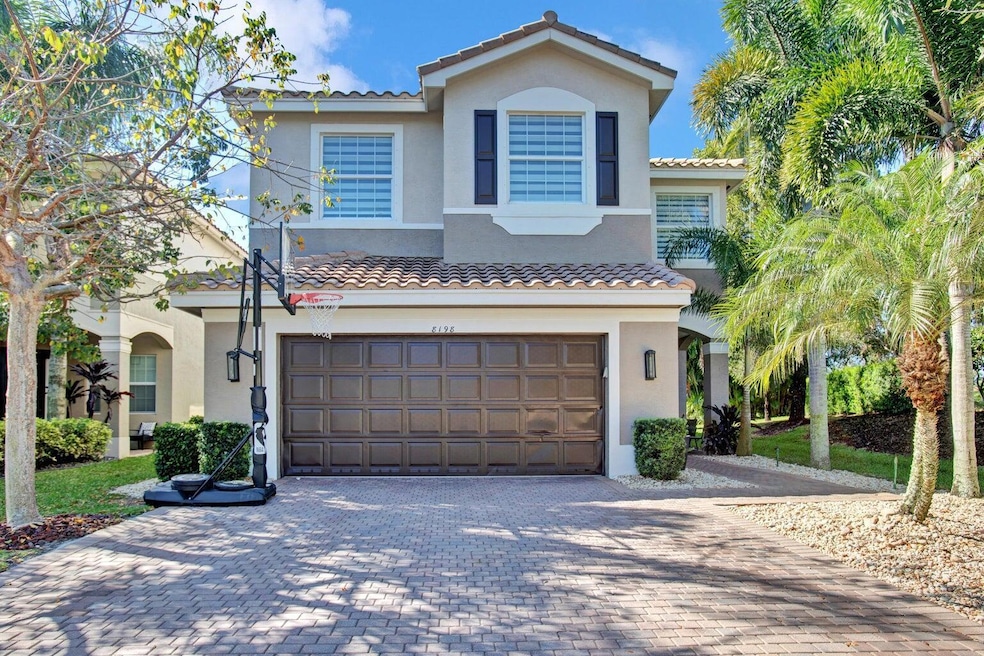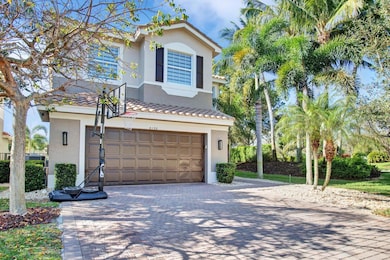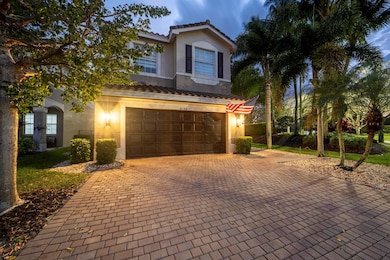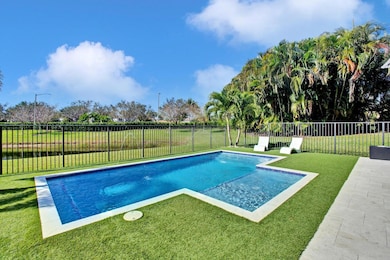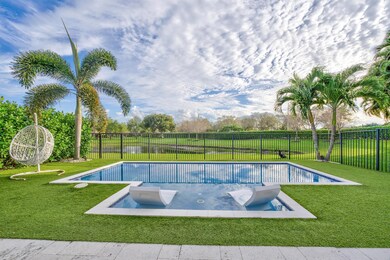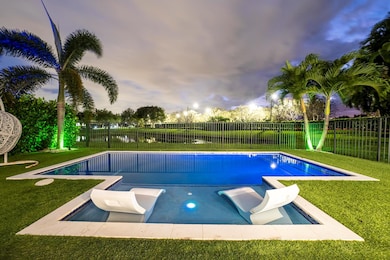
8198 Kendria Cove Terrace Boynton Beach, FL 33473
Trails at Canyon NeighborhoodEstimated payment $6,003/month
Highlights
- Lake Front
- Gated with Attendant
- Clubhouse
- Sunset Palms Elementary School Rated A-
- Saltwater Pool
- Recreation Room
About This Home
Paradise Found: Luxurious Pool & Lakefront Home in Canyon Trails!!Welcome to your dream home in the prestigious gated community of Canyon Trails! This stunning lakefront retreat offers the perfect blend of modern elegance and resort-style living, featuring a custom saltwater pool, outdoor kitchen, and lush tropical landscaping for the ultimate backyard oasis.Step inside this spacious 4-bedroom, 2.5-bathroom, 2-story home, where high-end finishes and thoughtful design create an atmosphere of comfort and sophistication. The open-concept floor plan boasts an oversized family room, formal dining area, and a cozy breakfast nook, making it ideal for entertaining.
Home Details
Home Type
- Single Family
Est. Annual Taxes
- $7,410
Year Built
- Built in 2012
Lot Details
- 5,271 Sq Ft Lot
- Lake Front
- Fenced
- Property is zoned AGR-PU
HOA Fees
- $279 Monthly HOA Fees
Parking
- 2 Car Attached Garage
- Driveway
Home Design
- Barrel Roof Shape
- Spanish Tile Roof
- Tile Roof
Interior Spaces
- 2,670 Sq Ft Home
- 2-Story Property
- High Ceiling
- Blinds
- Entrance Foyer
- Formal Dining Room
- Den
- Recreation Room
- Lake Views
Kitchen
- Eat-In Kitchen
- Electric Range
- Microwave
- Ice Maker
- Dishwasher
- Disposal
Flooring
- Laminate
- Ceramic Tile
Bedrooms and Bathrooms
- 4 Bedrooms
- Stacked Bedrooms
- Walk-In Closet
- Dual Sinks
- Separate Shower in Primary Bathroom
Laundry
- Laundry Room
- Dryer
- Washer
- Laundry Tub
Outdoor Features
- Saltwater Pool
- Patio
- Outdoor Grill
Schools
- Sunset Palms Elementary School
- Woodlands Middle School
- Olympic Heights High School
Utilities
- Central Heating and Cooling System
- Cable TV Available
Listing and Financial Details
- Assessor Parcel Number 00424529100000210
- Seller Considering Concessions
Community Details
Overview
- Association fees include management, common areas, recreation facilities, security
- Built by GL Homes
- Trails At Canyon 1 Subdivision
Amenities
- Clubhouse
- Game Room
Recreation
- Tennis Courts
- Community Basketball Court
- Community Pool
- Trails
Security
- Gated with Attendant
Map
Home Values in the Area
Average Home Value in this Area
Tax History
| Year | Tax Paid | Tax Assessment Tax Assessment Total Assessment is a certain percentage of the fair market value that is determined by local assessors to be the total taxable value of land and additions on the property. | Land | Improvement |
|---|---|---|---|---|
| 2024 | $7,410 | $468,109 | -- | -- |
| 2023 | $7,234 | $454,475 | $0 | $0 |
| 2022 | $7,178 | $441,238 | $0 | $0 |
| 2021 | $6,668 | $400,814 | $122,991 | $277,823 |
| 2020 | $6,917 | $372,000 | $0 | $372,000 |
| 2019 | $6,999 | $372,000 | $0 | $372,000 |
| 2018 | $6,796 | $372,000 | $0 | $372,000 |
| 2017 | $6,612 | $357,000 | $0 | $0 |
| 2016 | $6,762 | $355,377 | $0 | $0 |
| 2015 | $6,431 | $323,070 | $0 | $0 |
| 2014 | $6,060 | $293,700 | $0 | $0 |
Property History
| Date | Event | Price | Change | Sq Ft Price |
|---|---|---|---|---|
| 04/01/2025 04/01/25 | Price Changed | $914,900 | -3.7% | $343 / Sq Ft |
| 03/04/2025 03/04/25 | For Sale | $949,900 | 0.0% | $356 / Sq Ft |
| 06/01/2023 06/01/23 | Rented | $6,500 | -18.8% | -- |
| 04/27/2023 04/27/23 | Under Contract | -- | -- | -- |
| 03/06/2023 03/06/23 | For Rent | $8,000 | 0.0% | -- |
| 09/15/2020 09/15/20 | Sold | $455,000 | -6.2% | $170 / Sq Ft |
| 08/16/2020 08/16/20 | Pending | -- | -- | -- |
| 03/19/2020 03/19/20 | For Sale | $485,000 | 0.0% | $182 / Sq Ft |
| 04/02/2019 04/02/19 | For Rent | $2,800 | 0.0% | -- |
| 04/02/2019 04/02/19 | Rented | $2,800 | +7.7% | -- |
| 10/01/2017 10/01/17 | Rented | $2,600 | -8.8% | -- |
| 09/01/2017 09/01/17 | Under Contract | -- | -- | -- |
| 07/20/2017 07/20/17 | For Rent | $2,850 | +9.6% | -- |
| 09/01/2016 09/01/16 | Rented | $2,600 | -10.2% | -- |
| 08/02/2016 08/02/16 | Under Contract | -- | -- | -- |
| 07/18/2016 07/18/16 | For Rent | $2,895 | +11.3% | -- |
| 08/01/2015 08/01/15 | Rented | $2,600 | -3.7% | -- |
| 07/02/2015 07/02/15 | Under Contract | -- | -- | -- |
| 06/25/2015 06/25/15 | For Rent | $2,700 | -98.9% | -- |
| 06/01/2013 06/01/13 | Rented | $255,000 | +9900.0% | -- |
| 05/02/2013 05/02/13 | Under Contract | -- | -- | -- |
| 04/22/2013 04/22/13 | For Rent | $2,550 | +6.3% | -- |
| 06/12/2012 06/12/12 | Rented | $2,400 | +9.1% | -- |
| 06/12/2012 06/12/12 | For Rent | $2,200 | -- | -- |
Deed History
| Date | Type | Sale Price | Title Company |
|---|---|---|---|
| Warranty Deed | $455,000 | Priority Title Inc | |
| Interfamily Deed Transfer | -- | Attorney | |
| Special Warranty Deed | $326,900 | Attorney |
Mortgage History
| Date | Status | Loan Amount | Loan Type |
|---|---|---|---|
| Open | $432,250 | New Conventional |
Similar Homes in Boynton Beach, FL
Source: BeachesMLS
MLS Number: R11066588
APN: 00-42-45-29-10-000-0210
- 8198 Kendria Cove Terrace
- 8272 Adrina Shores Way
- 8244 Triana Point Ave
- 8420 Calabria Lakes Dr
- 8268 Triana Point Ave
- 8187 Mariano Falls Ln
- 10509 Cape Delabra Ct
- 8472 Serena Creek Ave
- 10924 Sunset Ridge Cir
- 8110 Santalo Cove Ct
- 8440 Serena Creek Ave
- 8122 Santalo Cove Ct
- 11017 Via San Remo
- 8561 Trailwinds Ct
- 8172 Cantabria Falls Dr
- 10608 Walnut Valley Dr
- 10435 Yarrow Dr
- 8207 Venosa Haven Terrace
- 8183 Venosa Haven Terrace
- 11194 Sunset Ridge Cir
