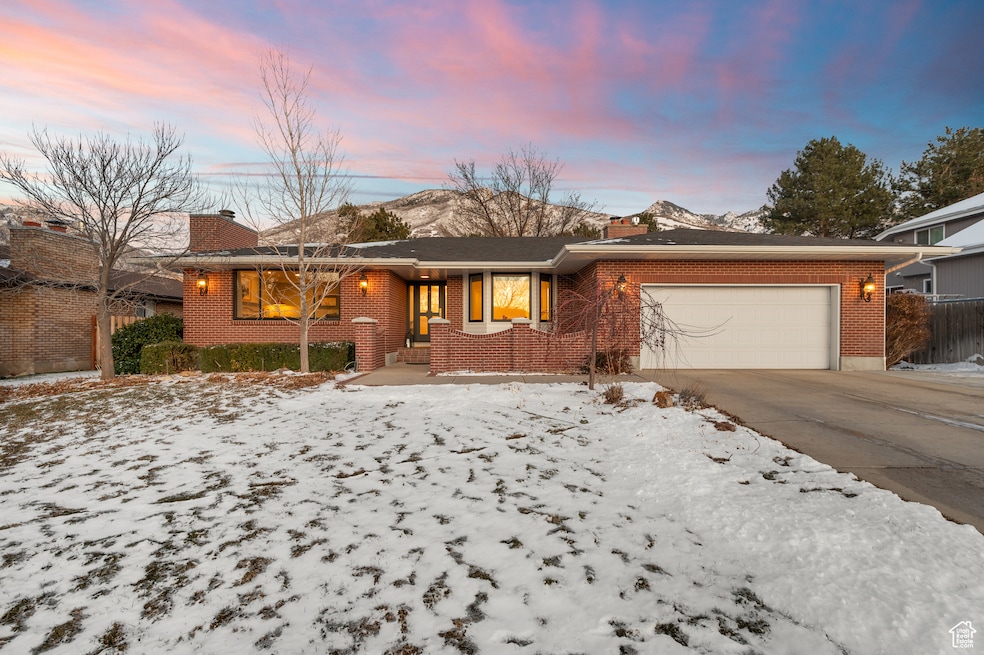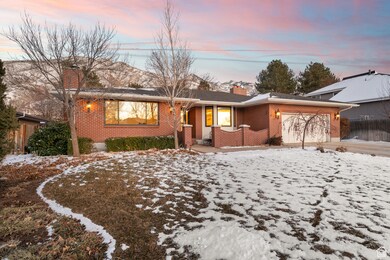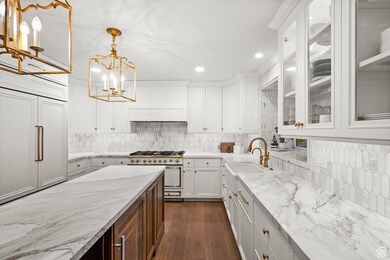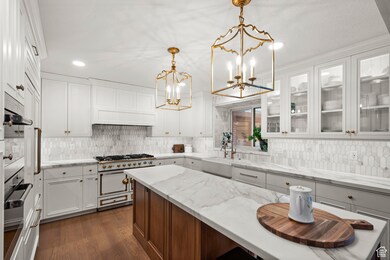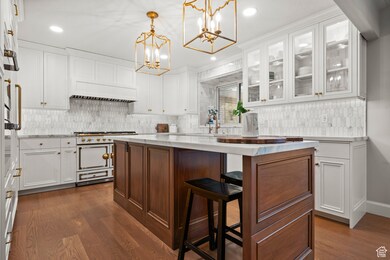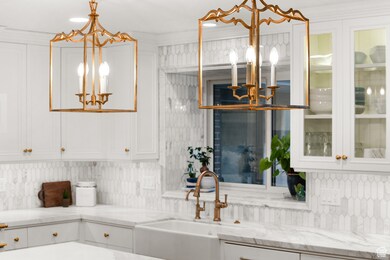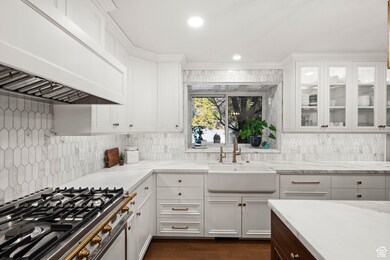
8199 S Stonehill Ln Cottonwood Heights, UT 84121
Estimated payment $8,627/month
Highlights
- Second Kitchen
- Updated Kitchen
- Mountain View
- Canyon View School Rated A-
- Fruit Trees
- Vaulted Ceiling
About This Home
Step into luxury with this beautifully remodeled home, where impeccable craftsmanship meets modern elegance. Rich white oak floors, custom cabinets/built-ins, and plush wool carpet elevate the main floor, while triple-pane Anderson "Low E x3" windows and glass doors provide comfort and efficiency throughout. The chef's kitchen is a masterpiece, featuring a La Cornue double oven range, a Wolf built-in microwave, a Wolf steam oven, a Miele dishwasher, and a high-end Scotsman pebble ice maker. Sleek marble countertops extend seamlessly into a full marble backsplash, enhancing the kitchen's sophisticated design. Unwind in the spa-like primary bath with heated tile floors, then cozy up by one of three gas fireplaces. Thoughtful upgrades include a new Lochinvar self-cleaning tankless water heater and newer gutters with guards to ensure peace of mind. Enjoy breathtaking mountain views from the spacious backyard, offering privacy with no rear neighbors. Nestled in a pristine Cottonwood Heights neighborhood with top-rated schools, this home provides unbeatable access to Big and Little Cottonwood Canyons, as well as nearby shopping, dining, and outdoor recreation.
Listing Agent
Max Strayer
Windermere Real Estate (9th & 9th) License #11622543
Home Details
Home Type
- Single Family
Est. Annual Taxes
- $3,591
Year Built
- Built in 1983
Lot Details
- 0.28 Acre Lot
- Property is Fully Fenced
- Landscaped
- Sprinkler System
- Fruit Trees
- Mature Trees
- Property is zoned Single-Family, 1110
Parking
- 2 Car Attached Garage
Home Design
- Rambler Architecture
- Brick Exterior Construction
Interior Spaces
- 4,568 Sq Ft Home
- 2-Story Property
- Vaulted Ceiling
- Ceiling Fan
- Skylights
- 3 Fireplaces
- Self Contained Fireplace Unit Or Insert
- Gas Log Fireplace
- Triple Pane Windows
- Plantation Shutters
- Blinds
- French Doors
- Sliding Doors
- Entrance Foyer
- Great Room
- Den
- Mountain Views
- Fire and Smoke Detector
Kitchen
- Updated Kitchen
- Second Kitchen
- Built-In Double Oven
- Gas Range
- Free-Standing Range
- Range Hood
- Microwave
- Disposal
- Instant Hot Water
Flooring
- Wood
- Carpet
- Radiant Floor
- Tile
Bedrooms and Bathrooms
- 5 Bedrooms | 2 Main Level Bedrooms
- Primary Bedroom on Main
- Walk-In Closet
- Bathtub With Separate Shower Stall
Laundry
- Dryer
- Washer
Basement
- Basement Fills Entire Space Under The House
- Apartment Living Space in Basement
- Natural lighting in basement
Outdoor Features
- Covered patio or porch
Schools
- Canyon View Elementary School
- Butler Middle School
- Brighton High School
Utilities
- Humidifier
- Forced Air Heating and Cooling System
- Natural Gas Connected
Community Details
- No Home Owners Association
- Hillsborough Subdivision
Listing and Financial Details
- Assessor Parcel Number 22-35-278-006
Map
Home Values in the Area
Average Home Value in this Area
Tax History
| Year | Tax Paid | Tax Assessment Tax Assessment Total Assessment is a certain percentage of the fair market value that is determined by local assessors to be the total taxable value of land and additions on the property. | Land | Improvement |
|---|---|---|---|---|
| 2023 | $3,591 | $633,500 | $350,200 | $283,300 |
| 2022 | $3,590 | $614,200 | $343,400 | $270,800 |
| 2021 | $3,360 | $478,500 | $263,400 | $215,100 |
| 2020 | $3,442 | $445,900 | $263,400 | $182,500 |
| 2019 | $3,238 | $406,300 | $263,400 | $142,900 |
| 2018 | $3,092 | $401,400 | $260,400 | $141,000 |
| 2017 | $3,008 | $394,200 | $260,400 | $133,800 |
| 2016 | $3,030 | $385,200 | $260,400 | $124,800 |
| 2015 | $3,253 | $369,800 | $201,000 | $168,800 |
| 2014 | $2,997 | $343,100 | $188,100 | $155,000 |
Property History
| Date | Event | Price | Change | Sq Ft Price |
|---|---|---|---|---|
| 02/20/2025 02/20/25 | For Sale | $1,495,000 | -- | $327 / Sq Ft |
Deed History
| Date | Type | Sale Price | Title Company |
|---|---|---|---|
| Quit Claim Deed | -- | None Listed On Document | |
| Quit Claim Deed | -- | None Listed On Document | |
| Warranty Deed | -- | Title Guarantee | |
| Interfamily Deed Transfer | -- | Inwest Title Srvs Slc | |
| Interfamily Deed Transfer | -- | Accommodation | |
| Interfamily Deed Transfer | -- | Accommodation | |
| Interfamily Deed Transfer | -- | Accommodation | |
| Interfamily Deed Transfer | -- | Brighton Title | |
| Interfamily Deed Transfer | -- | Brighton Title | |
| Interfamily Deed Transfer | -- | Brighton Title | |
| Interfamily Deed Transfer | -- | Brighton Title | |
| Quit Claim Deed | -- | -- | |
| Warranty Deed | -- | -- |
Mortgage History
| Date | Status | Loan Amount | Loan Type |
|---|---|---|---|
| Open | $1,112,000 | New Conventional | |
| Previous Owner | $200,000 | Credit Line Revolving | |
| Previous Owner | $150,000 | Credit Line Revolving | |
| Previous Owner | $100,000 | Credit Line Revolving | |
| Previous Owner | $371,444 | New Conventional | |
| Previous Owner | $247,000 | New Conventional | |
| Previous Owner | $258,000 | Stand Alone Refi Refinance Of Original Loan | |
| Previous Owner | $240,000 | No Value Available |
Similar Homes in the area
Source: UtahRealEstate.com
MLS Number: 2065581
APN: 22-35-278-006-0000
- 3338 E Creek Rd
- 8040 Demerest Rd
- 3435 E Creek Rd
- 3134 E Nordic Dr Unit 3A
- 8179 Nordic Cir
- 3143 E Bavarian Ct
- 8379 S Via Riviera Way
- 7996 Sunnyoak Cir
- 3565 E Summer Estates Cir
- 3425 Bengal Blvd
- 7826 S Honeycomb Rd
- 8673 Scottish Dr
- 2905 E Denmark Dr
- 2968 Danish Brook Cir
- 7657 Avondale Dr
- 2822 E Swiss Oaks Dr
- 7731 Avondale Dr Unit 7733
- 3471 E 7635 S
- 3131 Alta Hills Dr
- 8796 S Hidden Oak Dr
