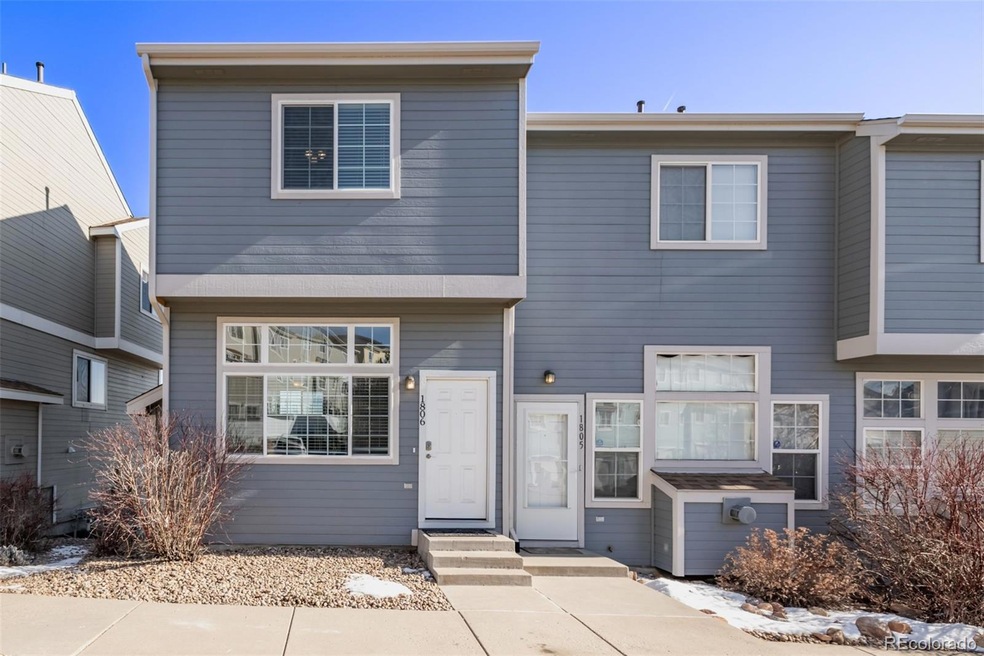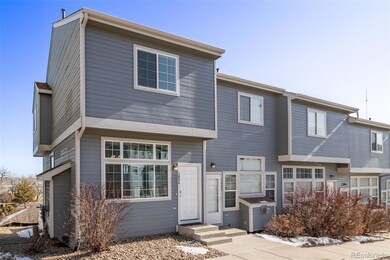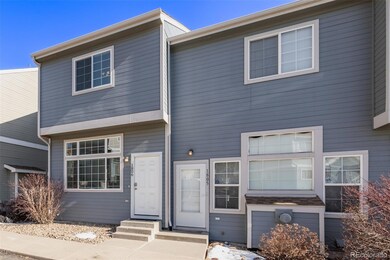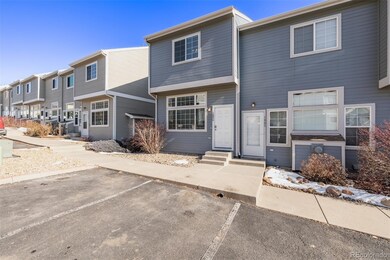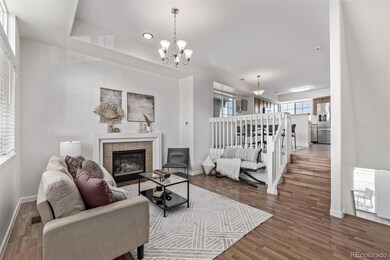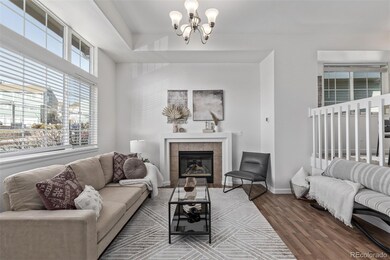
8199 Welby Rd Unit 1806 Denver, CO 80229
Welby NeighborhoodHighlights
- Primary Bedroom Suite
- 0.54 Acre Lot
- Contemporary Architecture
- City View
- Clubhouse
- End Unit
About This Home
As of March 2025***Check out this AMAZING townhome! Welcome to Welby Hill, where this beautiful tri-level end unit townhome awaits you! This gem offers a rare combination of privacy and style with a thoughtfully designed layout. Discover an inviting interior featuring abundant natural light, a neutral palette, and tasteful flooring that enhances the sophistication of every space. With a fireplace as the focal point, the separate living room offers a cozy and charming space perfect for relaxation or entertaining guests. The kitchen includes stainless steel appliances, ample wood cabinetry, and a 2-tier peninsula with a breakfast bar. Upstairs, you will find two generously sized bedrooms, including a larger primary! Each one comes with a triple-wide closet and its own full bathroom for ultimate ease. The finished walk-out basement adds even more appeal! Its sliding doors open to the private patio, creating a seamless indoor-outdoor living space perfect for unwinding or entertaining. For added convenience, this unit also includes 2 assigned parking spaces. Approx. 1 year old: windows, flooring on stairs and bedrooms, furnace and heat pump. Take advantage of the nearby Community pool! Excellent location minutes away from schools, shopping, dining options, entertainment, and major highways. Don't miss this great opportunity! This home has been "home warranty pre-inspected" and comes with a free 14 month home buyer warranty. ***Check out the ATTACHED "3D Virtual Open House and Video"***
Last Agent to Sell the Property
Keller Williams Preferred Realty Brokerage Email: Offers@HealeyGroup.com,303-252-4444 License #40007426

Co-Listed By
Keller Williams Preferred Realty Brokerage Email: Offers@HealeyGroup.com,303-252-4444 License #100074850
Townhouse Details
Home Type
- Townhome
Est. Annual Taxes
- $2,147
Year Built
- Built in 1999
Lot Details
- End Unit
- 1 Common Wall
- West Facing Home
- Partially Fenced Property
- Landscaped
- Private Yard
HOA Fees
- $357 Monthly HOA Fees
Home Design
- Contemporary Architecture
- Frame Construction
- Composition Roof
- Wood Siding
Interior Spaces
- 3-Story Property
- Built-In Features
- Ceiling Fan
- Gas Fireplace
- Double Pane Windows
- Window Treatments
- Family Room
- Living Room with Fireplace
- Dining Room
- City Views
Kitchen
- Range
- Microwave
- Dishwasher
- Laminate Countertops
- Disposal
Flooring
- Carpet
- Tile
- Vinyl
Bedrooms and Bathrooms
- 2 Bedrooms
- Primary Bedroom Suite
Laundry
- Laundry Room
- Dryer
- Washer
Finished Basement
- Walk-Out Basement
- Basement Fills Entire Space Under The House
- Bedroom in Basement
Home Security
Parking
- 2 Parking Spaces
- Paved Parking
Outdoor Features
- Patio
- Rain Gutters
Location
- Ground Level
Schools
- Coronado Hills Elementary School
- Thornton Middle School
- Thornton High School
Utilities
- Forced Air Heating and Cooling System
- Natural Gas Connected
- High Speed Internet
- Phone Available
- Cable TV Available
Listing and Financial Details
- Exclusions: Staging Items
- Assessor Parcel Number R0119807
Community Details
Overview
- Association fees include insurance, ground maintenance, maintenance structure, sewer, snow removal, trash, water
- Welby Hill Condominiums Association, Phone Number (303) 232-9200
- Welby Hill Condo Community
- Welby Hill Condo Subdivision
Recreation
- Community Pool
Additional Features
- Clubhouse
- Fire and Smoke Detector
Map
Home Values in the Area
Average Home Value in this Area
Property History
| Date | Event | Price | Change | Sq Ft Price |
|---|---|---|---|---|
| 03/12/2025 03/12/25 | Sold | $359,000 | +1.1% | $245 / Sq Ft |
| 02/07/2025 02/07/25 | For Sale | $355,000 | 0.0% | $242 / Sq Ft |
| 01/04/2024 01/04/24 | Rented | $2,200 | 0.0% | -- |
| 12/11/2023 12/11/23 | For Rent | $2,200 | -- | -- |
Tax History
| Year | Tax Paid | Tax Assessment Tax Assessment Total Assessment is a certain percentage of the fair market value that is determined by local assessors to be the total taxable value of land and additions on the property. | Land | Improvement |
|---|---|---|---|---|
| 2024 | $2,147 | $23,070 | $3,440 | $19,630 |
| 2023 | $2,147 | $24,960 | $3,720 | $21,240 |
| 2022 | $1,880 | $17,440 | $3,340 | $14,100 |
| 2021 | $1,770 | $17,440 | $3,340 | $14,100 |
| 2020 | $1,661 | $16,560 | $3,430 | $13,130 |
| 2019 | $1,668 | $16,560 | $3,430 | $13,130 |
| 2018 | $1,432 | $13,420 | $660 | $12,760 |
| 2017 | $1,406 | $13,420 | $660 | $12,760 |
| 2016 | $1,119 | $10,460 | $730 | $9,730 |
| 2015 | $1,028 | $10,460 | $730 | $9,730 |
| 2014 | -- | $6,250 | $730 | $5,520 |
Mortgage History
| Date | Status | Loan Amount | Loan Type |
|---|---|---|---|
| Open | $366,718 | VA | |
| Previous Owner | $192,290 | New Conventional | |
| Previous Owner | $196,800 | New Conventional | |
| Previous Owner | $140,173 | FHA | |
| Previous Owner | $140,250 | FHA | |
| Previous Owner | $141,436 | FHA | |
| Previous Owner | $140,537 | FHA | |
| Previous Owner | $131,500 | Unknown | |
| Previous Owner | $128,700 | No Value Available | |
| Previous Owner | $115,300 | VA |
Deed History
| Date | Type | Sale Price | Title Company |
|---|---|---|---|
| Special Warranty Deed | $359,000 | None Listed On Document | |
| Warranty Deed | $246,000 | Guardian Title | |
| Warranty Deed | $163,500 | Fidelity National Title | |
| Interfamily Deed Transfer | -- | Assured Title | |
| Interfamily Deed Transfer | -- | Metico Title | |
| Warranty Deed | $135,500 | North American Title Co | |
| Warranty Deed | $113,069 | North American Title |
Similar Homes in Denver, CO
Source: REcolorado®
MLS Number: 3683759
APN: 1719-25-3-02-167
- 8199 Welby Rd Unit 3102
- 8199 Welby Rd Unit 1102
- 8199 Welby Rd Unit 1907
- 8199 Welby Rd Unit 1908
- 8199 Welby Rd Unit 2304
- 8441 Hope Ct
- 8441 Mcdougal St
- 8289 Race St
- 2279 Coronado Pkwy N Unit B
- 2281 Coronado Pkwy N Unit D
- 2285 Coronado Pkwy N Unit D
- 3241 E 84th Dr
- 3250 E 84th Dr
- 2235 Coronado Pkwy N Unit A
- 2567 Rainbow Dr Unit 80
- 8471 Rainbow Ave
- 2139 Coronado Pkwy N Unit B
- 8400 Adams Way
- 8610 Jolene Dr
- 2644 Devonshire Ct
