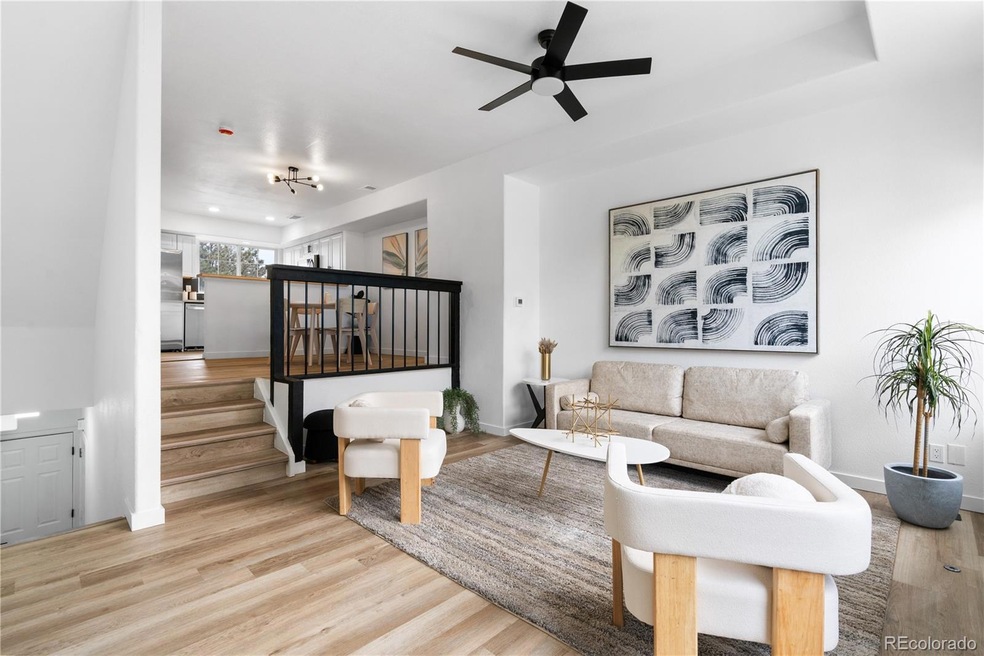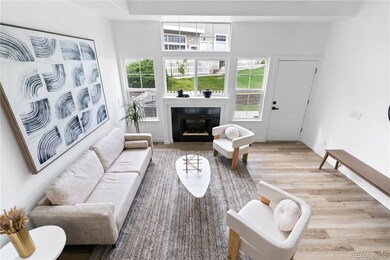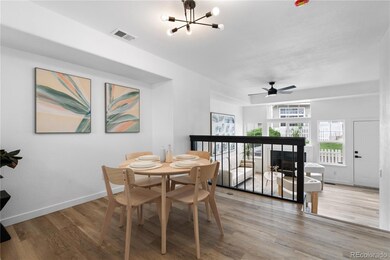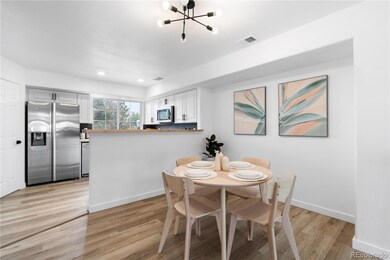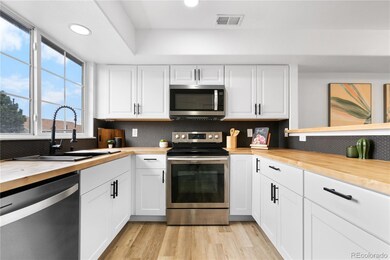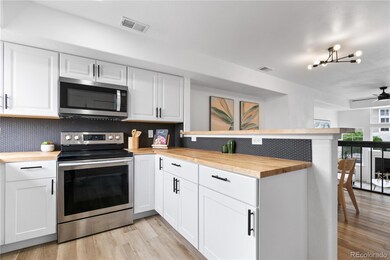
8199 Welby Rd Unit 3807 Denver, CO 80229
Welby NeighborhoodHighlights
- Outdoor Pool
- 1 Fireplace
- Butcher Block Countertops
- Clubhouse
- High Ceiling
- 1 Car Attached Garage
About This Home
As of December 2024**BACK ON THE MARKET DUE TO BUYER LOAN FALLING THROUGH**Welcome to this beautifully remodeled 2-bedroom, 3-bathroom townhome in the desirable Thornton area. Step inside to discover an open and airy layout with modern finishes and upgrades throughout. The spacious living room is perfect for entertaining, featuring a cozy fireplace and large windows that flood the space with natural light. The gourmet kitchen is a chef's dream, boasting new stainless steel appliances, butcher board countertops, and plenty of cabinet space. Additional highlights include new flooring, fresh paint, updated fixtures, and in-unit laundry for added convenience. This unit also includes an attached garage! Located in a well-maintained community with amenities such as a pool and clubhouse this condo offers a fantastic lifestyle. Don't miss out on this incredible opportunity to own a turnkey home in Thornton! *PROPERTY IS AGENT OWNED*
Last Agent to Sell the Property
Megastar Realty Brokerage Phone: 720-425-1084 License #100088224
Co-Listed By
Megastar Realty Brokerage Phone: 720-425-1084 License #100085845
Townhouse Details
Home Type
- Townhome
Est. Annual Taxes
- $1,969
Year Built
- Built in 1999 | Remodeled
Lot Details
- 2,614 Sq Ft Lot
- Two or More Common Walls
HOA Fees
- $323 Monthly HOA Fees
Parking
- 1 Car Attached Garage
Home Design
- Architectural Shingle Roof
- Wood Siding
- Concrete Perimeter Foundation
Interior Spaces
- 1,088 Sq Ft Home
- 3-Story Property
- High Ceiling
- Ceiling Fan
- 1 Fireplace
- Living Room
- Dining Room
Kitchen
- Oven
- Range
- Microwave
- Dishwasher
- Butcher Block Countertops
- Disposal
Flooring
- Carpet
- Laminate
- Tile
Bedrooms and Bathrooms
- 2 Bedrooms
Laundry
- Laundry in unit
- Dryer
- Washer
Home Security
Schools
- Coronado Hills Elementary School
- Thornton Middle School
- Thornton High School
Additional Features
- Outdoor Pool
- Forced Air Heating and Cooling System
Listing and Financial Details
- Exclusions: SELLERS PERSONAL PROPERTY, STAGING FURNITURE
- Assessor Parcel Number R0121842
Community Details
Overview
- Association fees include sewer, snow removal, trash, water
- Colorado Association Services Association, Phone Number (303) 232-9200
- Welby Hill I Condo Subdivision
Amenities
- Clubhouse
Recreation
- Community Pool
- Park
Pet Policy
- Dogs and Cats Allowed
- Breed Restrictions
Security
- Carbon Monoxide Detectors
- Fire and Smoke Detector
Map
Home Values in the Area
Average Home Value in this Area
Property History
| Date | Event | Price | Change | Sq Ft Price |
|---|---|---|---|---|
| 12/27/2024 12/27/24 | Sold | $330,000 | -2.9% | $303 / Sq Ft |
| 11/20/2024 11/20/24 | Pending | -- | -- | -- |
| 10/21/2024 10/21/24 | Price Changed | $340,000 | -2.9% | $313 / Sq Ft |
| 09/16/2024 09/16/24 | For Sale | $350,000 | +40.0% | $322 / Sq Ft |
| 07/10/2024 07/10/24 | Sold | $250,000 | -9.1% | $230 / Sq Ft |
| 06/24/2024 06/24/24 | For Sale | $274,900 | -- | $253 / Sq Ft |
Tax History
| Year | Tax Paid | Tax Assessment Tax Assessment Total Assessment is a certain percentage of the fair market value that is determined by local assessors to be the total taxable value of land and additions on the property. | Land | Improvement |
|---|---|---|---|---|
| 2024 | $1,969 | $21,440 | $3,440 | $18,000 |
| 2023 | $1,969 | $23,200 | $3,720 | $19,480 |
| 2022 | $1,863 | $17,280 | $3,340 | $13,940 |
| 2021 | $1,753 | $17,280 | $3,340 | $13,940 |
| 2020 | $1,619 | $16,140 | $3,430 | $12,710 |
| 2019 | $1,626 | $16,140 | $3,430 | $12,710 |
| 2018 | $1,398 | $13,100 | $660 | $12,440 |
| 2017 | $1,373 | $13,100 | $660 | $12,440 |
| 2016 | $1,022 | $9,550 | $730 | $8,820 |
| 2015 | $903 | $9,550 | $730 | $8,820 |
| 2014 | $543 | $5,580 | $730 | $4,850 |
Mortgage History
| Date | Status | Loan Amount | Loan Type |
|---|---|---|---|
| Open | $297,000 | New Conventional | |
| Previous Owner | $242,800 | Construction | |
| Previous Owner | $92,700 | New Conventional | |
| Previous Owner | $118,400 | Unknown | |
| Previous Owner | $29,600 | Credit Line Revolving | |
| Previous Owner | $119,200 | Unknown | |
| Previous Owner | $110,668 | FHA | |
| Previous Owner | $107,245 | FHA |
Deed History
| Date | Type | Sale Price | Title Company |
|---|---|---|---|
| Warranty Deed | $330,000 | None Listed On Document | |
| Warranty Deed | $250,000 | None Listed On Document | |
| Warranty Deed | $103,000 | Stewart Title | |
| Special Warranty Deed | $65,000 | North American Title | |
| Trustee Deed | -- | None Available | |
| Corporate Deed | $109,826 | North American Title |
Similar Homes in Denver, CO
Source: REcolorado®
MLS Number: 2245815
APN: 1719-25-3-02-243
- 8199 Welby Rd Unit 3102
- 8199 Welby Rd Unit 1102
- 8199 Welby Rd Unit 1907
- 8199 Welby Rd Unit 1908
- 8199 Welby Rd Unit 2304
- 8441 Hope Ct
- 8441 Mcdougal St
- 8289 Race St
- 2279 Coronado Pkwy N Unit B
- 2281 Coronado Pkwy N Unit D
- 2285 Coronado Pkwy N Unit D
- 3241 E 84th Dr
- 3250 E 84th Dr
- 2235 Coronado Pkwy N Unit A
- 2567 Rainbow Dr Unit 80
- 8471 Rainbow Ave
- 2139 Coronado Pkwy N Unit B
- 8400 Adams Way
- 8610 Jolene Dr
- 2644 Devonshire Ct
