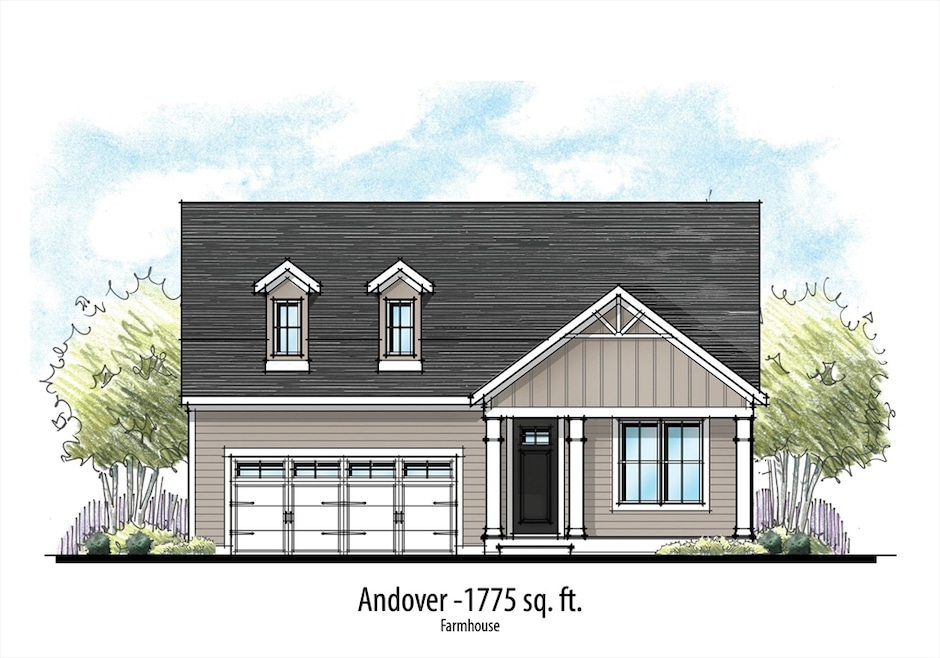
82 Boxwood Ln Bridgewater, MA 02324
Estimated payment $4,606/month
Highlights
- Wooded Lot
- Wood Flooring
- Jogging Path
- Ranch Style House
- Covered patio or porch
- 2 Car Attached Garage
About This Home
Welcome to The Preserve at Hunters Hill, Dighton's premier 55+ Lifestyle Community of NEW single family homes with Open Floor Plans and First Floor Primary Suites. Introducing The Andover (Farmhouse) design with 2 Bedrooms, 2 Baths, and 1775 Sq Ft. of Single Level Living. This perfectly "right sized" one level home offers an open Great Room/Kitchen/Cafe, first-floor primary suite,enclosed outdoor living possibilities and two car garages. Elevation, pocket office, 4 seasons room and parcel delivery vestibule options are available. State of the Art, TBB, 3550 Sq. Ft. Clubhouse with fitness center, heated outdoor pool, 2 pickleball courts, a bocce and shuffleboard court and more... Let's get started building your new dream home decorated with all of your personal touches.
Listing Agent
Patricia Fanning
Long Realty
Home Details
Home Type
- Single Family
Year Built
- Built in 2025
Lot Details
- 0.47 Acre Lot
- Property fronts a private road
- Wooded Lot
Parking
- 2 Car Attached Garage
- Driveway
- Open Parking
- Off-Street Parking
Home Design
- Ranch Style House
- Frame Construction
- Shingle Roof
- Concrete Perimeter Foundation
Interior Spaces
- 1,775 Sq Ft Home
- Insulated Doors
- Basement Fills Entire Space Under The House
- Laundry on main level
Kitchen
- Range with Range Hood
- Dishwasher
Flooring
- Wood
- Carpet
- Tile
Bedrooms and Bathrooms
- 2 Bedrooms
- 2 Full Bathrooms
Outdoor Features
- Covered Deck
- Covered patio or porch
Location
- Property is near schools
Utilities
- Forced Air Heating and Cooling System
- 2 Cooling Zones
- 2 Heating Zones
- Heating System Uses Propane
- 200+ Amp Service
- Water Heater
- Private Sewer
Listing and Financial Details
- Tax Lot 82R
Community Details
Recreation
- Jogging Path
Additional Features
- Property has a Home Owners Association
- Shops
Map
Home Values in the Area
Average Home Value in this Area
Property History
| Date | Event | Price | Change | Sq Ft Price |
|---|---|---|---|---|
| 03/20/2025 03/20/25 | Pending | -- | -- | -- |
| 03/16/2025 03/16/25 | For Sale | $699,900 | -- | $394 / Sq Ft |
Similar Homes in the area
Source: MLS Property Information Network (MLS PIN)
MLS Number: 73346004
- 83 Boxwood Ln
- 87 Boxwood Ln
- R85 Boxwood Ln
- 140 Grange Park
- 40 Tabway Ln
- 826 South St
- 35 Bayberry Cir
- 1016 South St
- 599 South St
- 23 Old Cedar Village
- 47 Flagstone Place Unit 47
- 17 Red Mill Rd
- 20 Douglas Dr
- 175 Lakeside Dr
- 220 Bedford St Unit D-3
- 501 North St
- 108 Maple Ave
- 37 Leonard St Unit 37
- 35 Leonard St Unit 35
- 75 Amherst Ave
