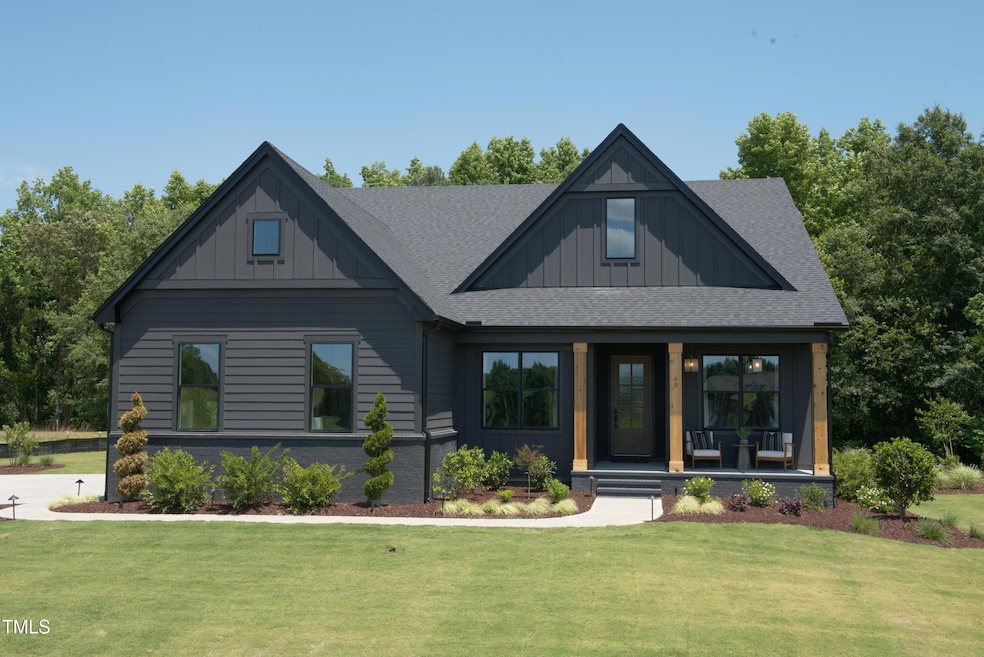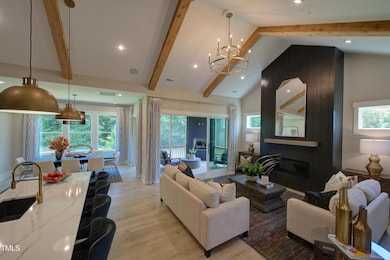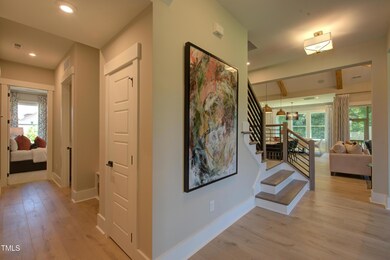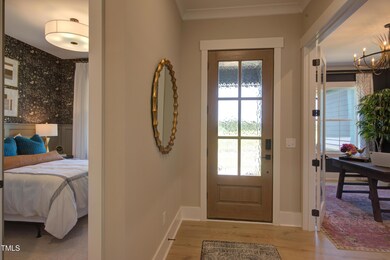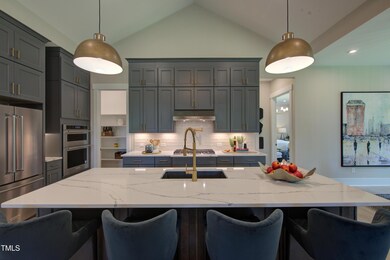82 Byrd Ln New Hope, NC 27312
Estimated payment $4,672/month
Highlights
- New Construction
- View of Trees or Woods
- Wooded Lot
- Perry W. Harrison Elementary School Rated A
- Contemporary Architecture
- Main Floor Primary Bedroom
About This Home
' To Be Built' Build your dream home nestled on a quiet country Tranquil, picturesque wooded 2.69 ac lot!!! PHOTOS SHOWN ARE EXAMPLES OF WHAT YOU CAN BUILD WITH Drees Homes THIS 'TO BE BUILT' HOME OFFERS BUYERS THE UNIQUE OPPORTUNITY TO CUSTOMIZE AND BUILD THE PERFECT HOME, COME MEET WITH DREES TODAY AND CREATE YOUR DREAM HOME!! Explore the Parkette floor plan with Drees and customize the two-story plan of your dreams. With stunning exterior options including brick and wood accents outside while the interior of the home offers equally breathtaking views. Highlights include a large, open living area with optional vaulted ceiling and stunning beams to the professional kitchen and walk in pantry. The large island offers a perfect space for entertaining or casual weekday meals. Double sliding doors offer a seamless transition from the family room to the screened-in outdoor living space. Enjoy the optional fireplace offering a secluded view on this beautifully private wooded lot. The second level hosts a large bonus room, a fourth bedroom and full bath. The pictured Parkette features 2 office spaces bringing work from home to a new level of success. Explore the limits of your dream home ideas with Drees and design your perfect home today! No HOA!!
Home Details
Home Type
- Single Family
Est. Annual Taxes
- $544
Year Built
- Built in 2024 | New Construction
Lot Details
- 2.69 Acre Lot
- Wooded Lot
- Landscaped with Trees
- Back Yard
Parking
- 3 Car Attached Garage
- Open Parking
Home Design
- Home is estimated to be completed on 8/31/26
- Contemporary Architecture
- Brick Foundation
- Block Foundation
- Architectural Shingle Roof
Interior Spaces
- 2,373 Sq Ft Home
- 2-Story Property
- Views of Woods
- Basement
- Crawl Space
Kitchen
- Built-In Range
- Microwave
- Dishwasher
Flooring
- Carpet
- Laminate
- Ceramic Tile
- Luxury Vinyl Tile
Bedrooms and Bathrooms
- 4 Bedrooms
- Primary Bedroom on Main
Schools
- Perry Harrison Elementary School
- Margaret B Pollard Middle School
- Seaforth High School
Utilities
- Zoned Heating and Cooling
- Water Not Available
- Well
- Perc Test On File For Septic Tank
- Septic Needed
Community Details
- No Home Owners Association
- Built by Drees Homes
- The Shade Subdivision, Parkette Floor Plan
Listing and Financial Details
- Assessor Parcel Number 977200545697
Map
Home Values in the Area
Average Home Value in this Area
Tax History
| Year | Tax Paid | Tax Assessment Tax Assessment Total Assessment is a certain percentage of the fair market value that is determined by local assessors to be the total taxable value of land and additions on the property. | Land | Improvement |
|---|---|---|---|---|
| 2024 | $544 | $63,749 | $63,749 | $0 |
| 2023 | $518 | $63,749 | $63,749 | $0 |
| 2022 | $499 | $63,749 | $63,749 | $0 |
| 2021 | $667 | $63,749 | $63,749 | $0 |
| 2020 | $667 | $91,192 | $91,192 | $0 |
| 2019 | $709 | $91,192 | $91,192 | $0 |
| 2018 | $0 | $91,192 | $91,192 | $0 |
| 2017 | $667 | $91,192 | $91,192 | $0 |
| 2016 | $640 | $86,850 | $86,850 | $0 |
| 2015 | $630 | $86,850 | $86,850 | $0 |
| 2014 | -- | $86,850 | $86,850 | $0 |
| 2013 | -- | $86,850 | $86,850 | $0 |
Property History
| Date | Event | Price | Change | Sq Ft Price |
|---|---|---|---|---|
| 03/15/2025 03/15/25 | Pending | -- | -- | -- |
| 02/28/2025 02/28/25 | Pending | -- | -- | -- |
| 02/03/2025 02/03/25 | For Sale | $829,000 | +387.6% | $349 / Sq Ft |
| 10/30/2024 10/30/24 | For Sale | $170,000 | +15.3% | -- |
| 12/14/2023 12/14/23 | Off Market | $147,500 | -- | -- |
| 11/18/2022 11/18/22 | Sold | $147,500 | -7.2% | -- |
| 10/23/2022 10/23/22 | Pending | -- | -- | -- |
| 08/08/2022 08/08/22 | For Sale | $159,000 | 0.0% | -- |
| 07/28/2022 07/28/22 | Pending | -- | -- | -- |
| 07/14/2022 07/14/22 | For Sale | $159,000 | -- | -- |
Deed History
| Date | Type | Sale Price | Title Company |
|---|---|---|---|
| Warranty Deed | $147,500 | -- | |
| Interfamily Deed Transfer | -- | None Available | |
| Warranty Deed | $58,000 | -- |
Source: Doorify MLS
MLS Number: 10074400
APN: 80059
- 1172 Lochwood #L Dr
- 63 Pennington Cir
- 300 Rabbit Run
- 76 Gentry Dr
- 35 Big Bear Dr
- 198 Gentry Dr
- 639 Hills of the Haw Rd
- 471 Deer Run
- 255 Seven Island Rd
- 548 Double Rd N
- 188 E Antebellum Dr
- 65 Gentle Winds Dr
- 70 White Sound Way
- 64 White Sound Way
- 60 White Sound Way
- 42 White Sound Way
- 18 White Sound Way
- 151 Green Turtle Ln
- 127 Green Turtle Ln
- 37 Green Turtle Ln
