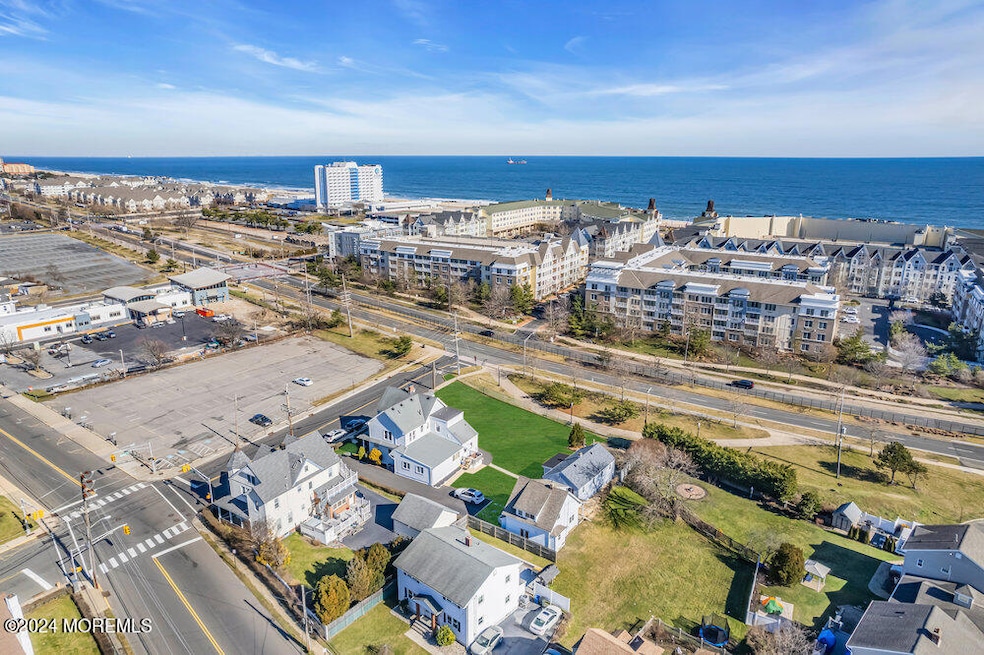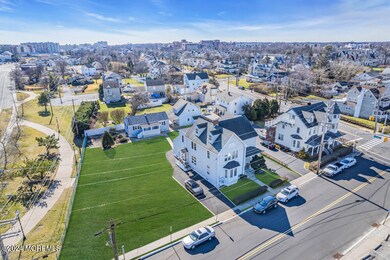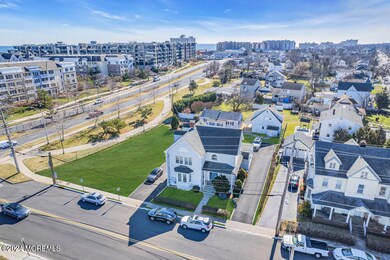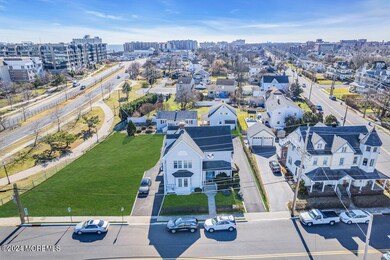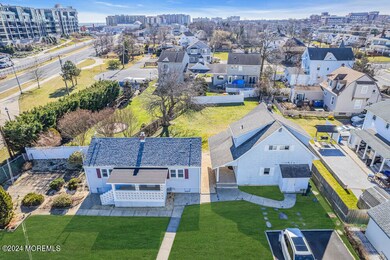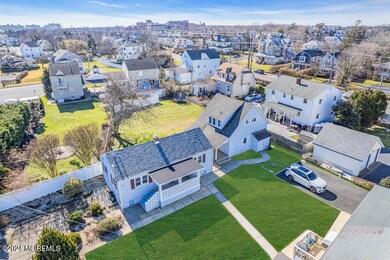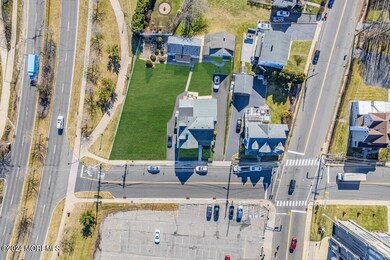
82 Chelsea Ave Long Branch, NJ 07740
Highlights
- Corner Lot
- Thermal Windows
- Hot Water Heating System
- Double-Wide Driveway
- Forced Air Heating and Cooling System
- Garage
About This Home
As of August 2024PLEASE ALSO REFER TO MLS #22403715. LONG BRANCH LOCATION AT THE CORNER OF OCEAN BLVD OPPOSITE PIER VILLAGE. 82 CHELSEA AVENUE (WHICH INCLUDES 82 & 84) IS ONLY BEING SOLD TOGETHER WITH 80 CHELSEA AVENUE AS ONE PACKAGE WITH A TOTAL OF FOUR RENTAL UNITS FOR A TOTAL ASKING PRICE OF $1,799,600. 82 CHELSEA IS A TWO FAMILY DWELLING WITH 6 BDRMS, 2 FULL BATHS, 1 HALF BATH. 84 CHELSEA IS A SINGLE FAMILY DWELLING WITH 3 BEDROOMS, 1 FULL BATH. ALL THREE UNITS ARE FULLY OCCUPIED WITH EXCELLENT TENANTS WHO HAVE BEEN IN PLACE LONG TERM. AND THEIR CURRENT LEASES RUN THROUGH JUNE-SEPT 2024. ALSO REFER TO MLS 22403715.
Last Agent to Sell the Property
Berkshire Hathaway HomeServices Fox & Roach - Manalapan License #8333774

Property Details
Home Type
- Multi-Family
Est. Annual Taxes
- $11,318
Year Built
- Built in 1925
Lot Details
- 9,583 Sq Ft Lot
- Corner Lot
- Level Lot
Home Design
- Triplex
- Shingle Roof
- Asphalt Rolled Roof
- Shingle Siding
- Vinyl Siding
Interior Spaces
- 4,524 Sq Ft Home
- 2-Story Property
- Thermal Windows
- Insulated Windows
- Window Screens
- Insulated Doors
- Laminate Flooring
- Walkup Attic
Kitchen
- Stove
- Dishwasher
Bedrooms and Bathrooms
- 9 Bedrooms
Laundry
- Dryer
- Washer
Basement
- Walk-Out Basement
- Basement Fills Entire Space Under The House
- Partial Basement
- Crawl Space
Parking
- Garage
- Double-Wide Driveway
Schools
- Long Branch Middle School
Utilities
- Forced Air Heating and Cooling System
- Furnace
- Hot Water Heating System
- Heating System Uses Steam
- Separate Meters
- Natural Gas Water Heater
- Cable TV Available
Listing and Financial Details
- Tenant pays for hot water, heat, gas, electricity
- The owner pays for yard maintenance, water, snow removal, sewer
- Assessor Parcel Number 27-00226-0000-00005
Community Details
Overview
- 3 Units
Building Details
- Electric Expense $120
- Water Sewer Expense $2,400
Map
Home Values in the Area
Average Home Value in this Area
Property History
| Date | Event | Price | Change | Sq Ft Price |
|---|---|---|---|---|
| 08/21/2024 08/21/24 | Sold | $1,200,000 | -7.7% | $265 / Sq Ft |
| 07/17/2024 07/17/24 | Pending | -- | -- | -- |
| 03/06/2024 03/06/24 | For Sale | $1,299,800 | 0.0% | $287 / Sq Ft |
| 02/20/2024 02/20/24 | Pending | -- | -- | -- |
| 02/09/2024 02/09/24 | For Sale | $1,299,800 | -- | $287 / Sq Ft |
Tax History
| Year | Tax Paid | Tax Assessment Tax Assessment Total Assessment is a certain percentage of the fair market value that is determined by local assessors to be the total taxable value of land and additions on the property. | Land | Improvement |
|---|---|---|---|---|
| 2024 | $11,318 | $795,300 | $215,000 | $580,300 |
| 2023 | $11,318 | $728,800 | $175,000 | $553,800 |
| 2022 | $10,855 | $628,000 | $140,000 | $488,000 |
| 2021 | $10,855 | $542,500 | $121,000 | $421,500 |
| 2020 | $11,265 | $539,000 | $120,000 | $419,000 |
| 2019 | $10,712 | $509,600 | $110,000 | $399,600 |
| 2018 | $10,285 | $486,500 | $102,000 | $384,500 |
| 2017 | $9,631 | $467,300 | $90,000 | $377,300 |
| 2016 | $9,347 | $462,500 | $95,000 | $367,500 |
| 2015 | $9,053 | $406,500 | $57,800 | $348,700 |
| 2014 | $8,513 | $402,900 | $64,100 | $338,800 |
Mortgage History
| Date | Status | Loan Amount | Loan Type |
|---|---|---|---|
| Previous Owner | -- | No Value Available | |
| Previous Owner | $294,000 | Commercial | |
| Previous Owner | $302,950 | Commercial | |
| Previous Owner | $150,000 | Credit Line Revolving |
Deed History
| Date | Type | Sale Price | Title Company |
|---|---|---|---|
| Deed | $1,200,000 | Title Trust | |
| Deed | -- | -- | |
| Deed | -- | Attorney | |
| Deed | -- | Red Bank Title Agency Inc | |
| Interfamily Deed Transfer | $247,500 | Red Bank Title Agency Inc |
Similar Home in Long Branch, NJ
Source: MOREMLS (Monmouth Ocean Regional REALTORS®)
MLS Number: 22403714
APN: 27-00226-0000-00005
- 55 Melrose Terrace Unit 306
- 20 Melrose Terrace Unit 408
- 20 Melrose Terrace Unit 305
- 30 Melrose Terrace Unit 206
- 30 Melrose Terrace Unit 503
- 15 Morris Ave Unit 618
- 15 Morris Ave Unit 411
- 15 Morris Ave Unit 422
- 15 Morris Ave Unit 301
- 15 Morris Ave Unit 202
- 118 Franklin Ave
- 175 2nd Ave
- 167 Chelsea Ave
- 169 Chelsea Ave
- 101 Villa Dr
- 145 Stokes Place
- 61 Pavilion Ave
- 31 Pavilion Ave Unit 104
- 185 Morris Ave Unit 304
- 185 Morris Ave Unit 308
