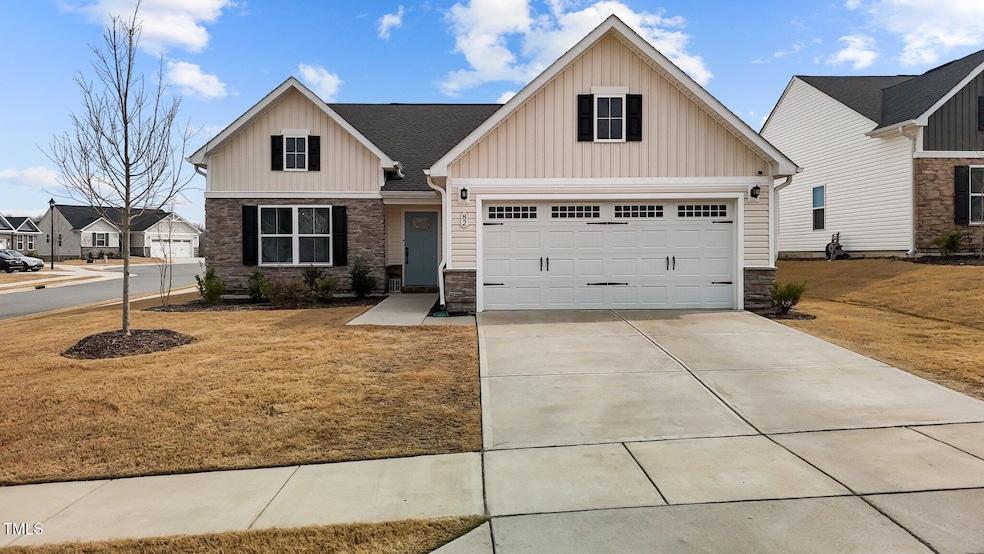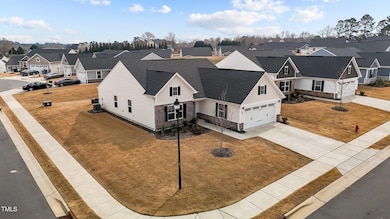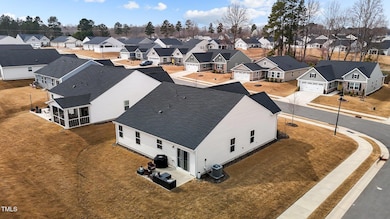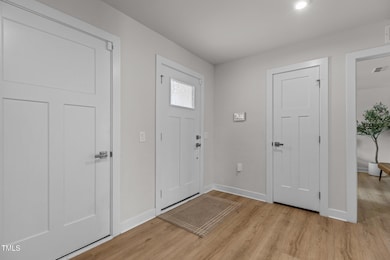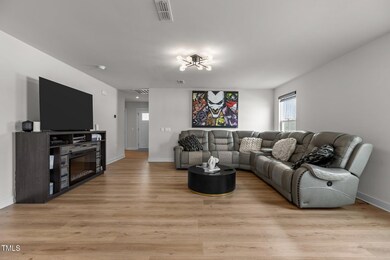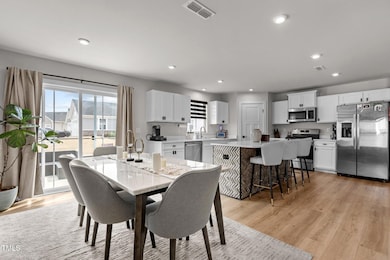
82 Coble Farms Place Fuquay Varina, NC 27526
Estimated payment $2,632/month
Highlights
- Open Floorplan
- Quartz Countertops
- Walk-In Closet
- Traditional Architecture
- 2 Car Attached Garage
- Handicap Accessible
About This Home
Discover the perfect blend of comfort, style, and low-maintenance living in this beautifully designed 3-bedroom home, just two years young, located in the sought-after Coble Farms community of Fuquay-Varina. Ideal for those seeking a hassle-free lifestyle, the HOA takes care of all lawn and landscaping maintenance, allowing you to enjoy your home without the upkeep.
Designed for easy living, this single-level home sits on a premium corner lot with no neighbors on one side and offers convenient access to scenic walking trails. Inside, modern updates shine, including elegant lighting, sleek black hardware, and durable wide-plank luxury LVP flooring. NO Carpet anywhere. The kitchen is a chef's delight, featuring white quartz countertops, white cabinetry with black hardware, pull-out trays in the lower cabinets for effortless access, a stainless steel single-basin sink, and high-end GE stainless steel appliances, including a gas range. A modernized kitchen island surround and stylish light fixtures add a sophisticated touch.
The spacious primary suite is a serene retreat, complete with a spa-like bathroom featuring dual undermount sinks, quartz countertops, and a large walk-in tiled shower with a built-in bench for added comfort. Thoughtfully designed for convenience, the laundry room—equipped with an LG washer and dryer—is located just off the primary bedroom. Throughout the main living areas and master suite, custom black soft cordless window treatments provide both privacy and a modern aesthetic.
With a slab foundation and no stairs, this home offers true ease of living. Impeccably maintained and move-in ready, this is the ideal place to settle in and enjoy a relaxed, maintenance-free lifestyle. Fall in love and make an offer today!
Home Details
Home Type
- Single Family
Est. Annual Taxes
- $4,470
Year Built
- Built in 2022
HOA Fees
- $100 Monthly HOA Fees
Parking
- 2 Car Attached Garage
Home Design
- Traditional Architecture
- Slab Foundation
- Asphalt Roof
- Vinyl Siding
Interior Spaces
- 1,702 Sq Ft Home
- 1-Story Property
- Open Floorplan
- Combination Dining and Living Room
- Luxury Vinyl Tile Flooring
Kitchen
- Gas Range
- Dishwasher
- Quartz Countertops
Bedrooms and Bathrooms
- 3 Bedrooms
- Walk-In Closet
- 2 Full Bathrooms
- Walk-in Shower
Accessible Home Design
- Accessible Bedroom
- Handicap Accessible
- Accessible Entrance
Schools
- Angier Elementary School
- Harnett Central Middle School
- Harnett Central High School
Additional Features
- 8,276 Sq Ft Lot
- Central Heating and Cooling System
Community Details
- Association fees include ground maintenance
- Coble Farms HOA, Phone Number (919) 786-8010
- Coble Farms Subdivision
Listing and Financial Details
- Assessor Parcel Number 040674 0052 76
Map
Home Values in the Area
Average Home Value in this Area
Tax History
| Year | Tax Paid | Tax Assessment Tax Assessment Total Assessment is a certain percentage of the fair market value that is determined by local assessors to be the total taxable value of land and additions on the property. | Land | Improvement |
|---|---|---|---|---|
| 2024 | $4,470 | $376,062 | $0 | $0 |
| 2023 | $4,432 | $376,062 | $0 | $0 |
| 2022 | $608 | $52,620 | $0 | $0 |
Property History
| Date | Event | Price | Change | Sq Ft Price |
|---|---|---|---|---|
| 03/17/2025 03/17/25 | For Sale | $395,000 | -- | $232 / Sq Ft |
Deed History
| Date | Type | Sale Price | Title Company |
|---|---|---|---|
| Special Warranty Deed | $400,000 | -- |
Mortgage History
| Date | Status | Loan Amount | Loan Type |
|---|---|---|---|
| Open | $375,250 | No Value Available |
Similar Homes in the area
Source: Doorify MLS
MLS Number: 10082796
APN: 040674 0052 76
- 108 Coble Farms Place
- 136 Coble Farms Place
- 8710 Kenridge Ln
- 8798 Kenridge Ln
- 8668 Kenridge Ln
- 415 Moonlight Dr
- 8630 Kenridge Ln
- 91 Lawnview Ct
- 38 Richfield Ct
- 22 Ken Ln
- 8225 Fieldcrest Ln
- 620 Vega Bluff Ln
- 609 Morning Light Dr
- 605 Morning Light Dr
- 10056 Regal Dr Unit Lot 18
- 716 Shea Hill Dr Unit Lot 50
- 704 Shea Hill Dr
- 10068 Regal Dr
- 10044 Regal Dr
- 10064 Regal Dr
