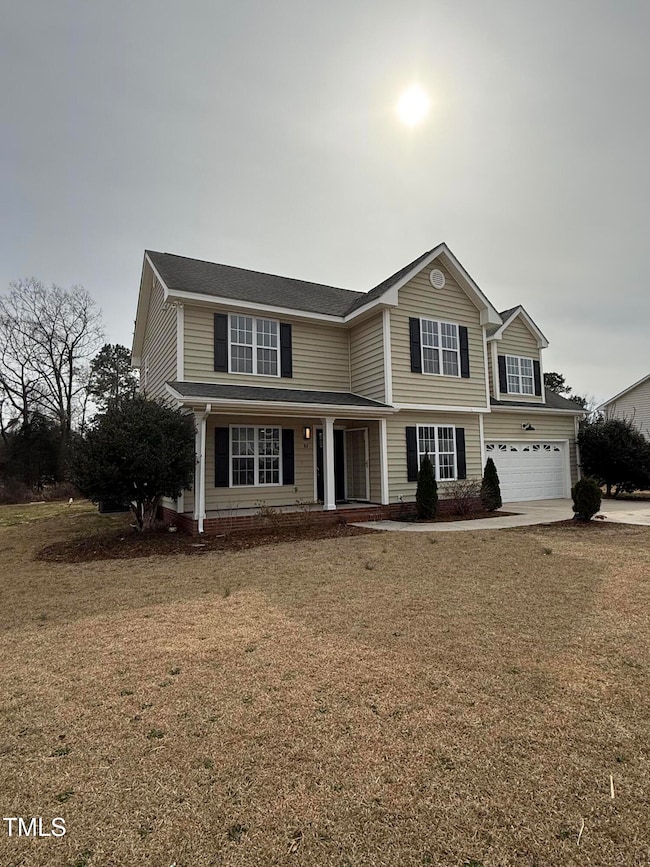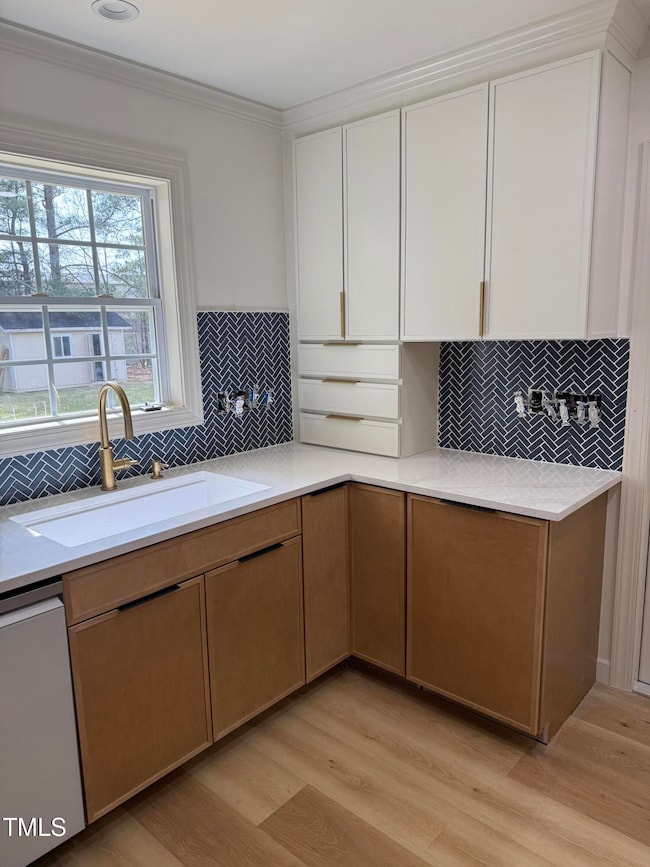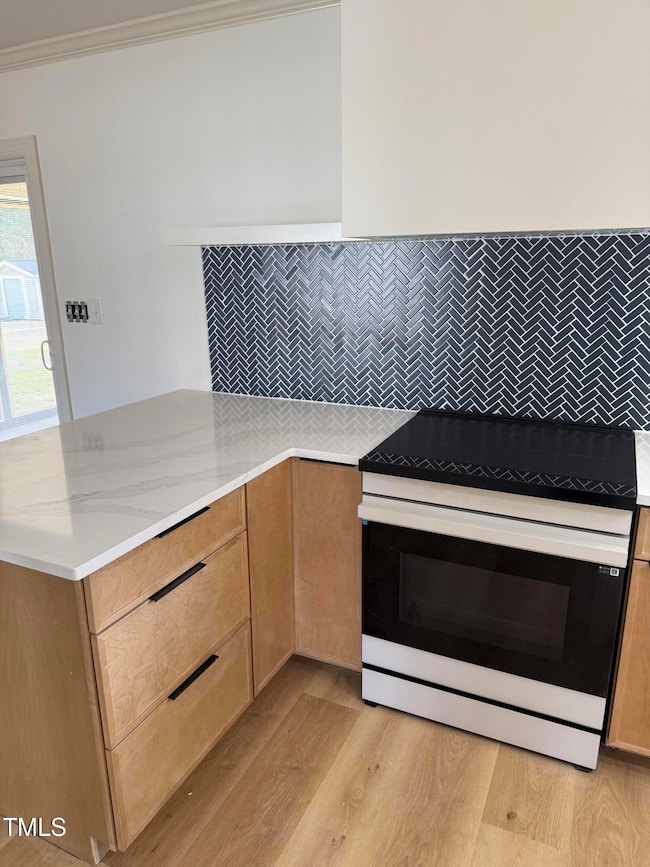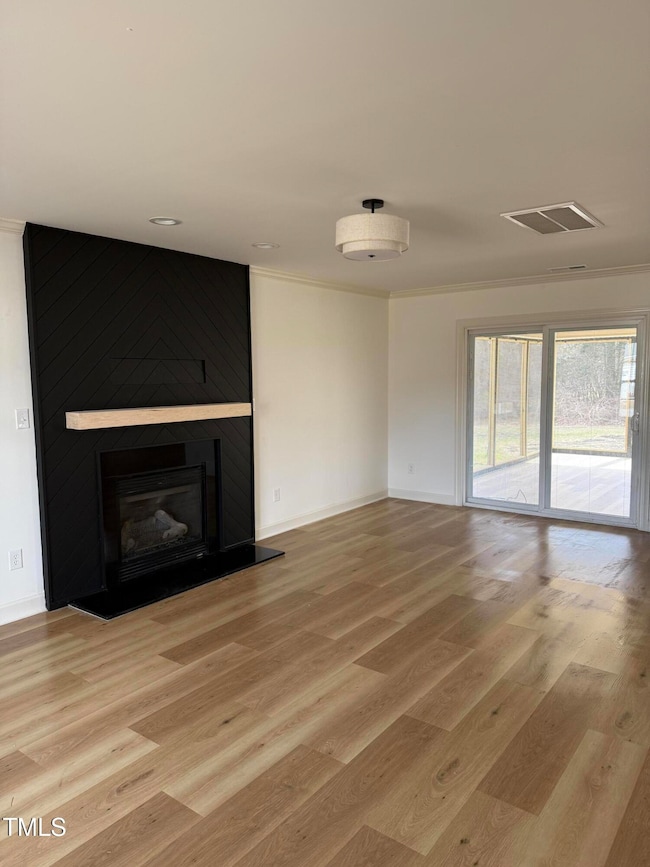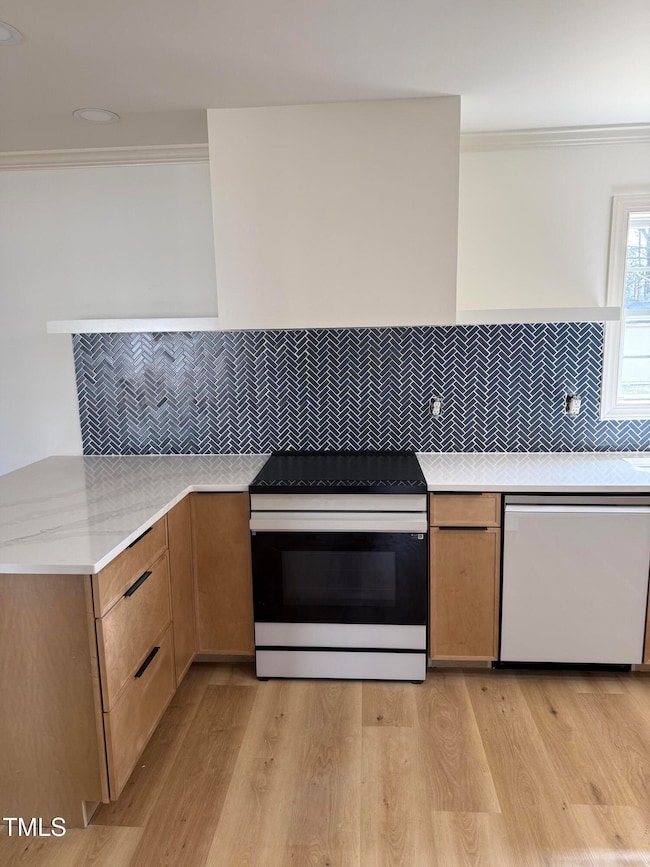
82 Cool Creek Dr Willow Spring, NC 27592
Pleasant Grove NeighborhoodEstimated payment $2,369/month
Highlights
- A-Frame Home
- No HOA
- Luxury Vinyl Tile Flooring
- Dixon Road Elementary School Rated A-
- 2 Car Attached Garage
- Central Heating and Cooling System
About This Home
This completely upgraded, modern traditional home is on a quiet cul-du-sac only minutes to shopping, restaurants & entertainment. The large lot features a massive screened in porch, large deck and tree lined backdrop. All new HVAC system, brand new kitchen with quartz countertops, herringbone backsplash, new oven, new dishwasher and built in pantry. Gorgeous fireplace surround and newly serviced fireplace. All new light fixtures throughout, updated plumbing fixtures and bathroom vanities, new toilets, beautiful walk-in, tiled shower in the master. Large bonus room with storage closet leads to bright office with a storage closet . Fresh paint throughout, and gorgeous real wood look LVP in every room. The stairs are hardwood with new steel balusters. Finished 2 car garage with new epoxy floors and a detached storage shed. Don't miss this great find! No HOA!
Home Details
Home Type
- Single Family
Est. Annual Taxes
- $1,634
Year Built
- Built in 2003
Parking
- 2 Car Attached Garage
Home Design
- A-Frame Home
- Slab Foundation
- Asphalt Roof
- Vinyl Siding
Interior Spaces
- 2,047 Sq Ft Home
- 2-Story Property
- Smooth Ceilings
- Window Treatments
- Luxury Vinyl Tile Flooring
- Fire and Smoke Detector
- Laundry on upper level
Kitchen
- Convection Oven
- Range
- Dishwasher
Bedrooms and Bathrooms
- 3 Bedrooms
Schools
- Dixon Road Elementary School
- Mcgees Crossroads Middle School
- W Johnston High School
Additional Features
- 0.43 Acre Lot
- Central Heating and Cooling System
Community Details
- No Home Owners Association
- Hidden Creek Subdivision
Listing and Financial Details
- Assessor Parcel Number 13D03012O
Map
Home Values in the Area
Average Home Value in this Area
Tax History
| Year | Tax Paid | Tax Assessment Tax Assessment Total Assessment is a certain percentage of the fair market value that is determined by local assessors to be the total taxable value of land and additions on the property. | Land | Improvement |
|---|---|---|---|---|
| 2024 | $1,634 | $201,730 | $40,000 | $161,730 |
| 2023 | $1,584 | $201,730 | $40,000 | $161,730 |
| 2022 | $1,634 | $201,730 | $40,000 | $161,730 |
| 2021 | $1,634 | $201,730 | $40,000 | $161,730 |
| 2020 | $1,695 | $201,730 | $40,000 | $161,730 |
| 2019 | $1,654 | $201,730 | $40,000 | $161,730 |
| 2018 | $1,442 | $171,620 | $26,000 | $145,620 |
| 2017 | $1,442 | $171,620 | $26,000 | $145,620 |
| 2016 | $1,442 | $171,620 | $26,000 | $145,620 |
| 2015 | $1,442 | $171,620 | $26,000 | $145,620 |
| 2014 | $1,442 | $171,620 | $26,000 | $145,620 |
Property History
| Date | Event | Price | Change | Sq Ft Price |
|---|---|---|---|---|
| 04/20/2025 04/20/25 | Pending | -- | -- | -- |
| 04/04/2025 04/04/25 | Price Changed | $400,000 | -2.2% | $195 / Sq Ft |
| 03/26/2025 03/26/25 | Price Changed | $409,000 | -3.8% | $200 / Sq Ft |
| 03/14/2025 03/14/25 | For Sale | $425,000 | +55.1% | $208 / Sq Ft |
| 11/12/2024 11/12/24 | Sold | $274,000 | -8.4% | $144 / Sq Ft |
| 10/27/2024 10/27/24 | Pending | -- | -- | -- |
| 10/17/2024 10/17/24 | Price Changed | $299,000 | -4.2% | $158 / Sq Ft |
| 10/07/2024 10/07/24 | Price Changed | $312,000 | -2.2% | $164 / Sq Ft |
| 09/12/2024 09/12/24 | Price Changed | $319,000 | -3.0% | $168 / Sq Ft |
| 08/20/2024 08/20/24 | Price Changed | $329,000 | -1.5% | $173 / Sq Ft |
| 08/01/2024 08/01/24 | Price Changed | $334,000 | -1.5% | $176 / Sq Ft |
| 07/18/2024 07/18/24 | Price Changed | $339,000 | -0.9% | $179 / Sq Ft |
| 07/11/2024 07/11/24 | For Sale | $342,000 | -- | $180 / Sq Ft |
Deed History
| Date | Type | Sale Price | Title Company |
|---|---|---|---|
| Warranty Deed | $274,000 | None Listed On Document | |
| Deed | $158,000 | -- | |
| Deed | -- | -- |
Mortgage History
| Date | Status | Loan Amount | Loan Type |
|---|---|---|---|
| Previous Owner | $17,624 | FHA | |
| Previous Owner | $132,839 | FHA | |
| Previous Owner | $31,550 | Stand Alone Second |
Similar Homes in the area
Source: Doorify MLS
MLS Number: 10082352
APN: 13D03012O
- 109 Shallow Creek Crossing
- 221 Walkers Way
- 1020 Old Fairground Rd
- 577 Dixon Rd Unit D
- 288 Rosa Cir
- 89 S Bream Ct
- 0 2 Claude Rd
- 1251 Ennis Rd
- 79 Hillgrove Dr
- 116 Oak Ridge Dr
- 46 Twelve Oaks Dr
- 230 Bradley Dr
- 62 Sophia Ln
- 257 Reese Dr
- 63 Halter Ct
- 112 Roping Horn Way
- 309 Monterey Ct
- 834 November Ln
- 120 Keith Ct
- 11254 N Carolina 50

