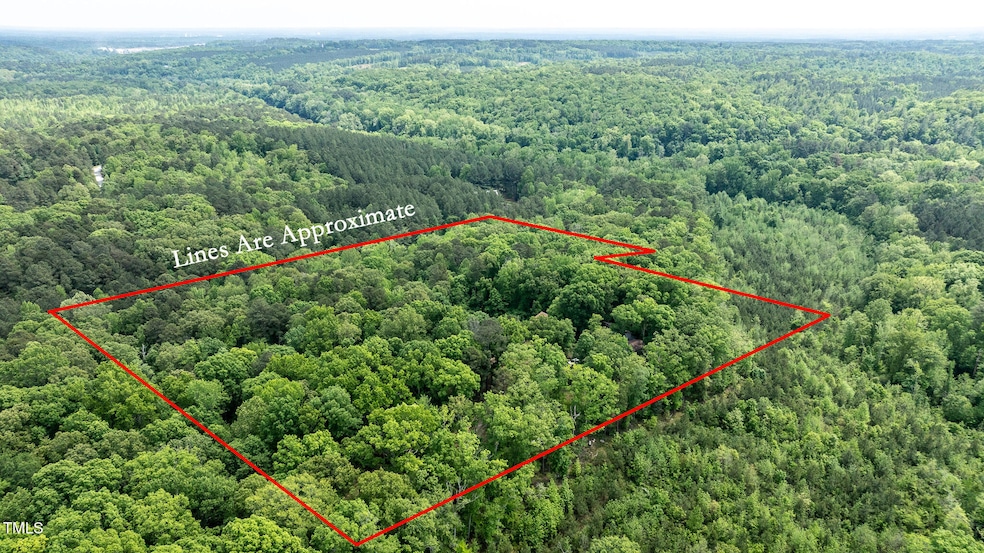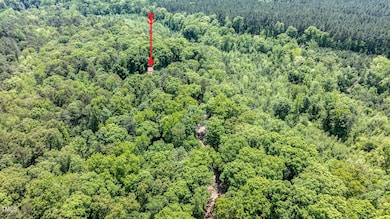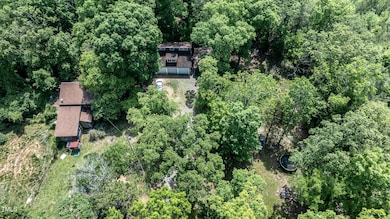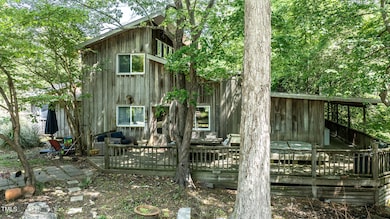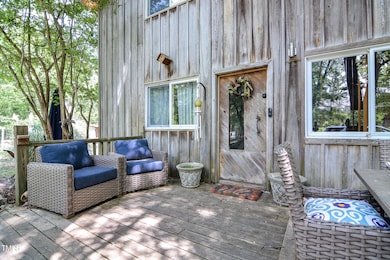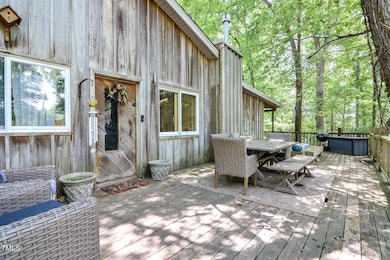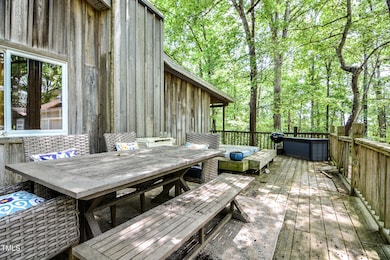
82 Deercorn Path Moncure, NC 27559
Estimated payment $2,749/month
Highlights
- Hot Property
- Open Floorplan
- Secluded Lot
- Horses Allowed On Property
- Deck
- Wooded Lot
About This Home
Welcome to your private retreat nestled on 12 lush, wooded acres—perfectly suited for a serene lifestyle or homesteading dreams. This custom-built home showcases a spacious open floor plan with striking vaulted ceilings, exposed beams, and ample windows that invite the beauty of the outdoors in. Whether you're envisioning a cozy hobby farm or a peaceful sanctuary, this property offers endless opportunities. Mature trees and natural landscaping provide exceptional privacy and a true sense of seclusion, yet a short drive from modern conveniences. The property offers lots of storage including a 3-car garage with unfinished room above, plus a semi-finished, 2-story storage building with a finished full bathroom, connected to well and septic.Building permits for all improvements were not located. Chatham county's holding period is 6 years.
Home Details
Home Type
- Single Family
Est. Annual Taxes
- $2,908
Year Built
- Built in 1981
Lot Details
- 12 Acre Lot
- Secluded Lot
- Wooded Lot
- Many Trees
- Private Yard
Parking
- 3 Car Garage
- 2 Carport Spaces
- Private Driveway
Home Design
- Rustic Architecture
- Permanent Foundation
- Shingle Roof
- Wood Siding
Interior Spaces
- 2,018 Sq Ft Home
- 1.5-Story Property
- Open Floorplan
- Beamed Ceilings
- Vaulted Ceiling
- Ceiling Fan
- 1 Fireplace
- Family Room
- Dining Room
- Den
- Loft
- Basement
- Crawl Space
- Laundry on main level
Kitchen
- Free-Standing Electric Range
- Dishwasher
Flooring
- Wood
- Carpet
- Tile
Bedrooms and Bathrooms
- 2 Bedrooms
- Primary Bedroom on Main
- 2 Full Bathrooms
Outdoor Features
- Deck
- Outdoor Storage
- Porch
Schools
- Moncure Elementary And Middle School
- Seaforth High School
Horse Facilities and Amenities
- Horses Allowed On Property
Utilities
- Central Heating and Cooling System
- Heat Pump System
- Well
- Electric Water Heater
- Septic Tank
Community Details
- No Home Owners Association
Listing and Financial Details
- Assessor Parcel Number 0068772 and 0066990
Map
Home Values in the Area
Average Home Value in this Area
Tax History
| Year | Tax Paid | Tax Assessment Tax Assessment Total Assessment is a certain percentage of the fair market value that is determined by local assessors to be the total taxable value of land and additions on the property. | Land | Improvement |
|---|---|---|---|---|
| 2024 | $2,459 | $269,262 | $76,508 | $192,754 |
| 2023 | $2,459 | $269,262 | $76,508 | $192,754 |
| 2022 | $2,286 | $269,262 | $76,508 | $192,754 |
| 2021 | $2,286 | $269,262 | $76,508 | $192,754 |
| 2020 | $1,943 | $225,095 | $59,068 | $166,027 |
| 2019 | $1,915 | $225,095 | $59,068 | $166,027 |
| 2018 | $1,820 | $225,095 | $59,068 | $166,027 |
| 2017 | $1,820 | $225,095 | $59,068 | $166,027 |
| 2016 | $1,838 | $225,784 | $56,255 | $169,529 |
| 2015 | $1,811 | $225,784 | $56,255 | $169,529 |
| 2014 | $1,588 | $199,779 | $56,255 | $143,524 |
| 2013 | -- | $199,779 | $56,255 | $143,524 |
Property History
| Date | Event | Price | Change | Sq Ft Price |
|---|---|---|---|---|
| 04/25/2025 04/25/25 | For Sale | $450,000 | +14.5% | $223 / Sq Ft |
| 02/16/2023 02/16/23 | Sold | $393,000 | -21.2% | $199 / Sq Ft |
| 08/25/2022 08/25/22 | Pending | -- | -- | -- |
| 06/30/2022 06/30/22 | For Sale | $499,000 | -- | $253 / Sq Ft |
Deed History
| Date | Type | Sale Price | Title Company |
|---|---|---|---|
| Special Warranty Deed | -- | None Listed On Document | |
| Warranty Deed | $393,000 | -- | |
| Warranty Deed | $12,000 | -- |
Mortgage History
| Date | Status | Loan Amount | Loan Type |
|---|---|---|---|
| Previous Owner | $345,100 | New Conventional | |
| Previous Owner | $127,000 | New Conventional | |
| Previous Owner | $122,123 | Future Advance Clause Open End Mortgage | |
| Previous Owner | $30,000 | Credit Line Revolving | |
| Previous Owner | $139,000 | Future Advance Clause Open End Mortgage | |
| Previous Owner | $25,000 | Credit Line Revolving |
Similar Home in Moncure, NC
Source: Doorify MLS
MLS Number: 10091891
APN: 68772
- 230 Gade Bryant Rd
- 260 S Rocky River Rd
- 2801 Mount View Church Rd
- 0 River Forks Rd
- 6704 Deep River Rd
- 64 Forest River Dr
- 0 Johnny Shaw Rd
- 249 Water Tower Rd
- 120 Crosby Ln
- 0 Haley Meadows Dr Unit 10062888
- 932 Gynnis Creek Dr
- 902 Zion Church Rd
- 92 Cross and Taylor
- 315 Copper Ridge Dr
- 0 Chatham Church Rd Unit 10046947
- 115 Mill Run Ln
- 425 Ashley Run
- 134 Zion Church Rd
- 233 Umstead St
- 268 Umstead St
