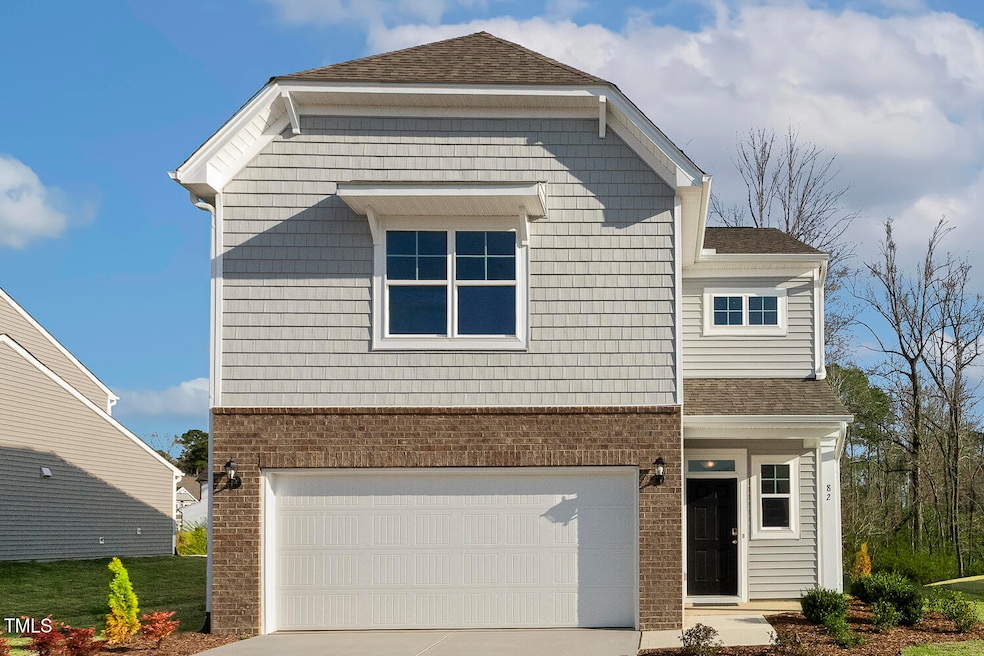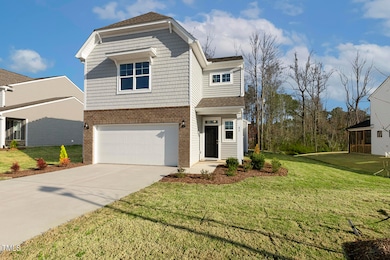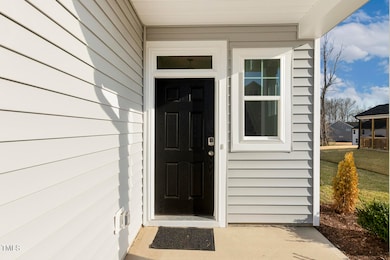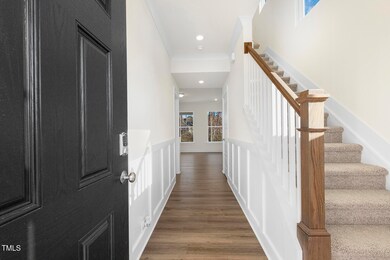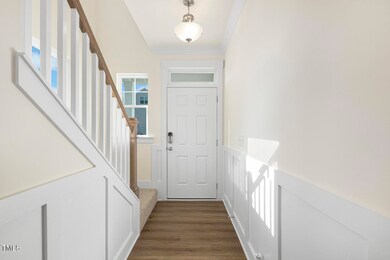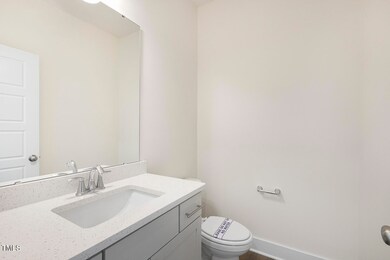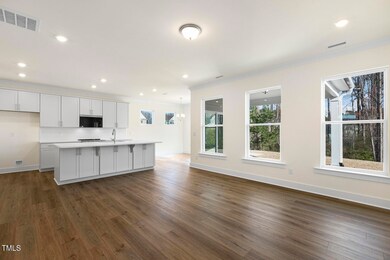
82 Gander Dr Benson, NC 27504
Pleasant Grove NeighborhoodEstimated payment $2,607/month
Highlights
- Community Cabanas
- Traditional Architecture
- Quartz Countertops
- New Construction
- 1 Fireplace
- Breakfast Room
About This Home
Move into your new home before the new year! One of Eastwood Homes' newest floor plans, The Graham highlights the latest structural and design trends. The 1st floor features an open concept with oversized kitchen island, walk in pantry, mudroom, living room with fireplace, spacious coat closet with extra storage and powder room. The 2nd floor boasts a huge primary bedroom suite with 2 walk-in closets, private water closet, double sinks, and 5pc primary bathroom. Also on the 2nd floor are 2 guest rooms, a walk-in laundry room with laundry chute, and 3 linen closets. A covered porch completes this home. See private remarks for onsite agents contact information.
Open House Schedule
-
Saturday, April 26, 20251:00 to 5:00 pm4/26/2025 1:00:00 PM +00:004/26/2025 5:00:00 PM +00:00Add to Calendar
-
Sunday, April 27, 20251:00 to 5:00 pm4/27/2025 1:00:00 PM +00:004/27/2025 5:00:00 PM +00:00Add to Calendar
Home Details
Home Type
- Single Family
Year Built
- Built in 2024 | New Construction
Lot Details
- 9,104 Sq Ft Lot
HOA Fees
- $39 Monthly HOA Fees
Parking
- 2 Car Attached Garage
Home Design
- Traditional Architecture
- Brick Exterior Construction
- Slab Foundation
- Frame Construction
- Shingle Roof
- Vinyl Siding
Interior Spaces
- 1,868 Sq Ft Home
- 2-Story Property
- Crown Molding
- Tray Ceiling
- 1 Fireplace
- Family Room
- Breakfast Room
- Pull Down Stairs to Attic
Kitchen
- Oven
- Range
- Microwave
- Kitchen Island
- Quartz Countertops
Flooring
- Carpet
- Luxury Vinyl Tile
- Vinyl
Bedrooms and Bathrooms
- 3 Bedrooms
- Walk-in Shower
Schools
- Mcgees Crossroads Elementary And Middle School
- W Johnston High School
Utilities
- Forced Air Zoned Heating and Cooling System
- Heat Pump System
Listing and Financial Details
- Assessor Parcel Number Lot 67
Community Details
Overview
- Association fees include unknown
- Community Association Management Association, Phone Number (877) 672-2267
- Built by Eastwood Homes
- Daniel Farms Subdivision, Graham E Floorplan
Recreation
- Community Cabanas
- Community Pool
Map
Home Values in the Area
Average Home Value in this Area
Property History
| Date | Event | Price | Change | Sq Ft Price |
|---|---|---|---|---|
| 03/27/2025 03/27/25 | Price Changed | $390,080 | +4.0% | $209 / Sq Ft |
| 03/19/2025 03/19/25 | Price Changed | $374,900 | -3.9% | $201 / Sq Ft |
| 02/14/2025 02/14/25 | Price Changed | $390,079 | 0.0% | $209 / Sq Ft |
| 10/03/2024 10/03/24 | Price Changed | $390,080 | +0.8% | $209 / Sq Ft |
| 08/08/2024 08/08/24 | For Sale | $387,080 | -- | $207 / Sq Ft |
Similar Homes in Benson, NC
Source: Doorify MLS
MLS Number: 10045886
- 82 Gander Dr
- 244 Combine Trail Unit Dm 108
- 456 Highview Dr
- 573 Highview Dr
- 611 Highview Dr
- 79 Stallion Way
- 129 Stallion Way
- 137 Stallion Way
- 130 Daniel Farm Dr
- 11254 N Carolina 50
- 38 Winter Red Way
- 21 W Paige Wynd Dr
- 181 Pineapple Place
- 238 W Paige Wynd Dr
- 34 Stuart Dr
- 230 Bradley Dr
- 303 Pleasant Ridge Ct
- 216 Parrish Farm Ln
- 47 London Ln
- 309 Monterey Ct
