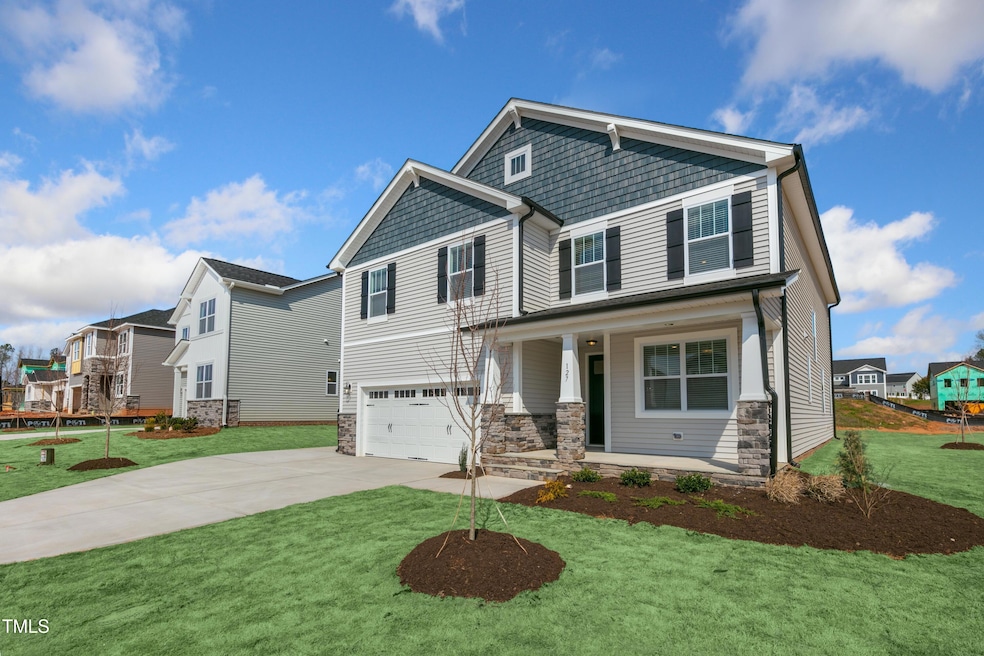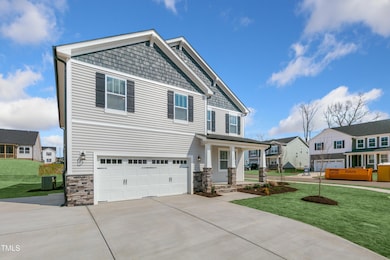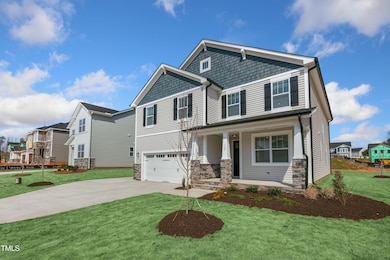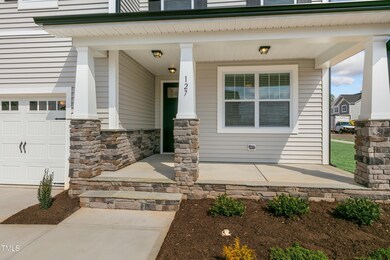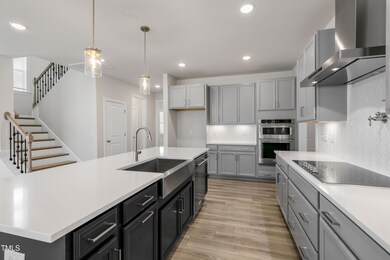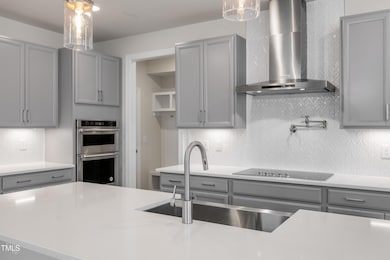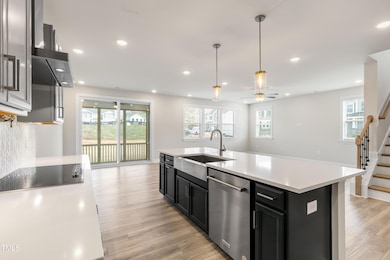
82 Gin Branch Rd Wendell, NC 27591
Wilders NeighborhoodEstimated payment $3,812/month
Highlights
- New Construction
- Craftsman Architecture
- Screened Porch
- Archer Lodge Middle School Rated A-
- Granite Countertops
- 3 Car Attached Garage
About This Home
The 3,185 square foot Voyageur floorplan makes great use of its considerable space with a superbly arranged combination of open and private living areas. A study right off the foyer can be used for an office or craft space — while the Great Room, dining room and kitchen with breakfast island makes entertaining a cinch. A bedroom is on the first floor and could be used as a guest suite. Upstairs, a large loft adds even more living space, while the owner's suite and the other 3 bedrooms all have generous walk-in closets. This home also has an attached 3-car garage with entry into the home as well as a screened porch on the back. Mattamy Home Funding full loan application is required. Buyer to receive up to 6 pe r cent towards closing costs, buying down the rate, and/or prepaids with the use of Mattamy Home Funding and seller's preferred attorney.
Home Details
Home Type
- Single Family
Year Built
- Built in 2025 | New Construction
Lot Details
- 0.71 Acre Lot
- West Facing Home
HOA Fees
- $59 Monthly HOA Fees
Parking
- 3 Car Attached Garage
Home Design
- Home is estimated to be completed on 5/30/25
- Craftsman Architecture
- Slab Foundation
- Blown-In Insulation
- Batts Insulation
- Architectural Shingle Roof
- Vinyl Siding
- Recycled Construction Materials
- Radiant Barrier
Interior Spaces
- 3,185 Sq Ft Home
- 2-Story Property
- Smooth Ceilings
- Ceiling Fan
- Recessed Lighting
- Double Pane Windows
- Low Emissivity Windows
- Screened Porch
- Pull Down Stairs to Attic
- Smart Thermostat
Kitchen
- Electric Range
- Microwave
- Granite Countertops
Flooring
- Carpet
- Ceramic Tile
- Luxury Vinyl Tile
Bedrooms and Bathrooms
- 5 Bedrooms
- Double Vanity
- Low Flow Plumbing Fixtures
- Private Water Closet
Laundry
- Laundry Room
- Laundry on upper level
Accessible Home Design
- Visitor Bathroom
- Accessible Common Area
- Smart Technology
Eco-Friendly Details
- Energy-Efficient Lighting
- Energy-Efficient Roof
- Energy-Efficient Thermostat
- Energy-Efficient Hot Water Distribution
Schools
- Corinth Holder Elementary School
- Archer Lodge Middle School
- Corinth Holder High School
Utilities
- Forced Air Zoned Cooling and Heating System
- Heat Pump System
- Electric Water Heater
- Septic Tank
- Septic System
- Cable TV Available
Community Details
- Association fees include ground maintenance
- Elite Management Association, Phone Number (919) 233-7660
- Built by Mattamy Homes LLC
- The Grove At Gin Branch Subdivision, Voyageur Floorplan
Listing and Financial Details
- Assessor Parcel Number 10
Map
Home Values in the Area
Average Home Value in this Area
Property History
| Date | Event | Price | Change | Sq Ft Price |
|---|---|---|---|---|
| 04/23/2025 04/23/25 | Pending | -- | -- | -- |
| 03/19/2025 03/19/25 | Price Changed | $571,201 | +0.1% | $179 / Sq Ft |
| 01/31/2025 01/31/25 | For Sale | $570,716 | -- | $179 / Sq Ft |
Similar Homes in Wendell, NC
Source: Doorify MLS
MLS Number: 10073934
- 7420 Prato Ct
- 7417 Prato Ct
- 7404 Prato Ct
- 82 Gin Branch Rd
- 246 Gin Branch Rd
- 229 Turnipseed Rd
- 16745 Buffalo Rd
- 810 Maggie Way
- 828 Maggie Way Rd
- 22 Slocum Dr
- 71 Slocum Dr
- 7284 Shawan Rd
- 7253 Hunt Valley Trail
- 7327 Shawan Rd
- 7331 Shawan Rd
- 136 Bar Code Ct
- 136 Slocum Dr
- 105 Bar Code Ct
- 7240 Shawan Rd
- 103 Slocum Ct
