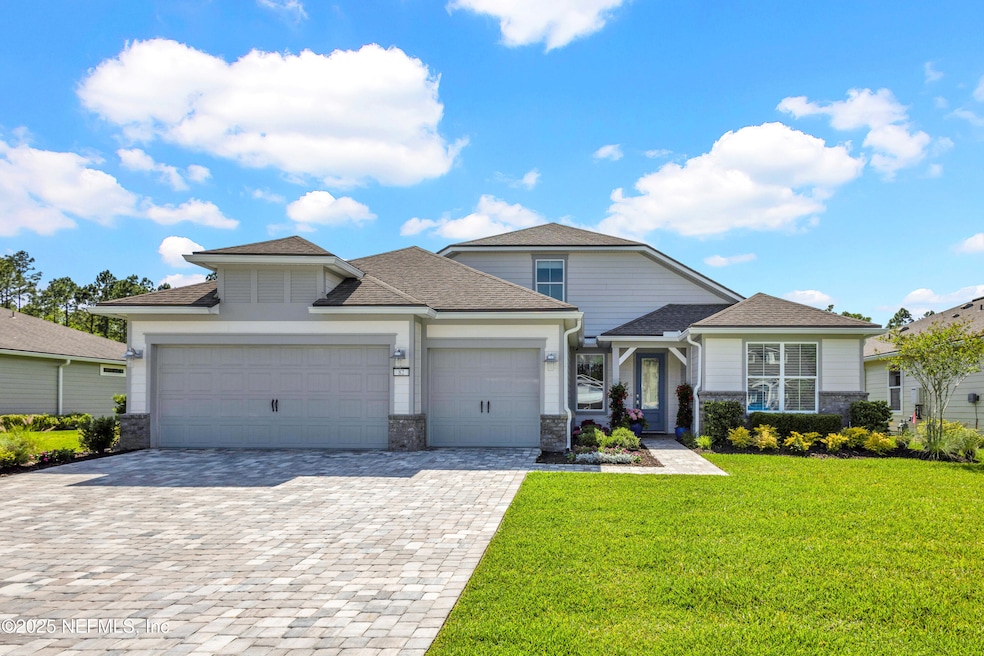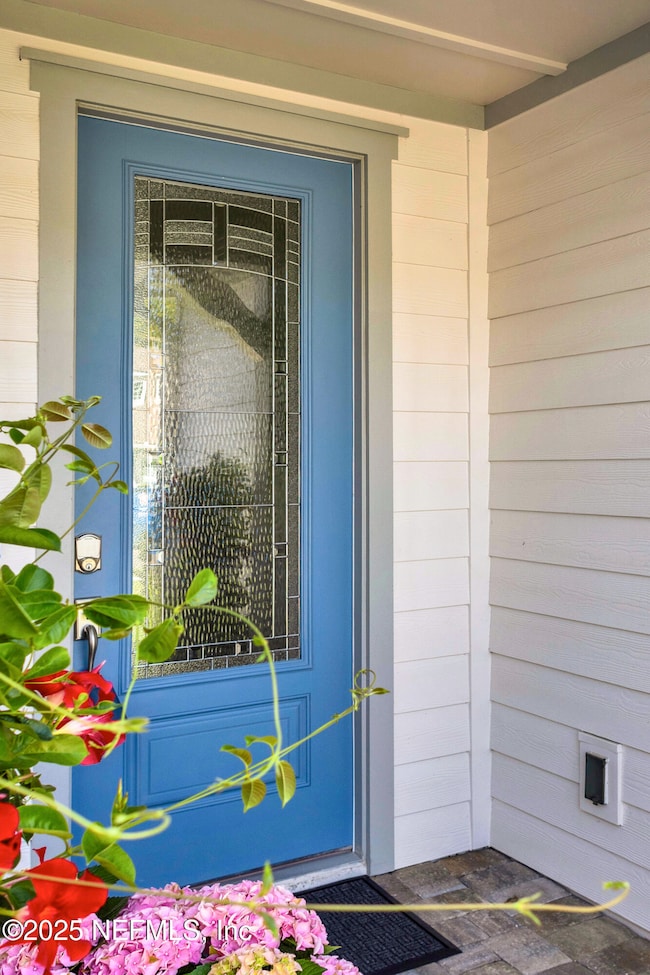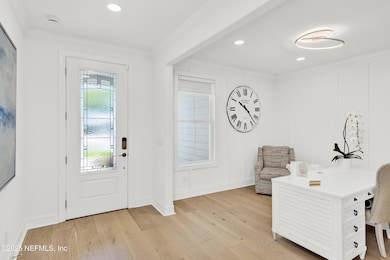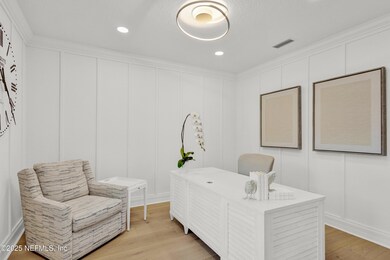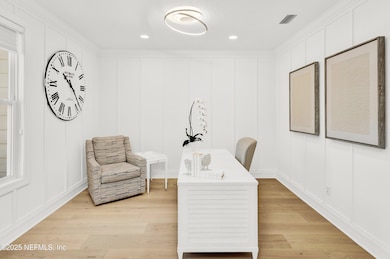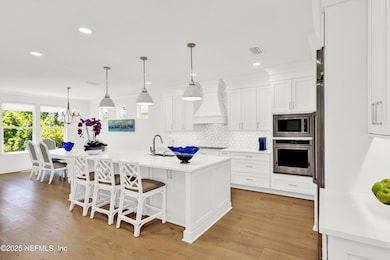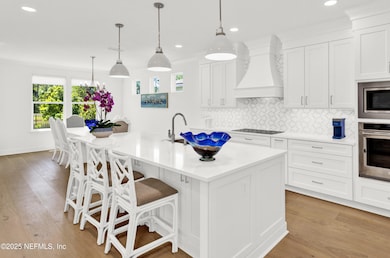
82 Glenhurst Ave Ponte Vedra, FL 32081
Estimated payment $9,102/month
Highlights
- Fitness Center
- Home fronts a pond
- Views of Preserve
- Gated with Attendant
- Senior Community
- Open Floorplan
About This Home
This is Nocatee's Del Webb completely reimagined!!!! This exquisite, totally renovated home on the largest lot in Del Webb features amazing, high-end finishes and a fabulous floor plan. You will be captivated by the new engineered wide plank French oak flooring, high ceilings, elaborate molding and fabulous views of the water to preserve. The gourmet kitchen is a chef's dream, featuring new ceiling-height custom white cabinetry, all-new stainless steel appliances, including a built-in 42'' refrigerator and an induction cooktop (with a gas stub available for a gas). Enjoy the elegance of quartz countertops and a stunning water-jet backsplash. The owner's suite is a true retreat, highlighted by a tray ceiling, an accent wall and a thoughtfully designed custom closet. The bathrooms have been completely renovated with new cabinetry, quartz countertops, stylish lighting, and seamless marble-look 24 x 48 porcelain tiles that extend from the flooring through to the showers, creating a spa-like atmosphere. This lovely home is filled with natural light during the day, and with all-new LED lighting, you'll appreciate the ambiance at night. The wonderful floor plan includes four spacious bedrooms, four bathrooms, and a dedicated office. An upstairs bonus room is perfect for grandchildren or guests! You'll appreciate the three spacious walk-in climate controlled storage closets. Don't miss the extended oversized three-car garage, complete with an epoxy floor and a tankless hot water heater for added efficiency. Experience the finest in luxury living at this exceptional Del Webb home, where elegance meets comfort! This sought-after 55+ community in Nocatee, Florida, is known for its vibrant lifestyle and amenities. Del Webb Nocatee offers a range of activities and clubs, such as pickleball, wine & dine events, bike trips, art classes, golf, gardening, and yoga. You will love the resort style pool, lap pool, huge hot tub and cafe overlooking the pools. Exceptional amenity center with ballroom. The community's prime location between Jacksonville and St. Augustine gives residents easy access to beaches, cultural attractions, and dining options.
Open House Schedule
-
Sunday, April 27, 202512:00 to 2:00 pm4/27/2025 12:00:00 PM +00:004/27/2025 2:00:00 PM +00:00Add to Calendar
Home Details
Home Type
- Single Family
Est. Annual Taxes
- $11,772
Year Built
- Built in 2019 | Remodeled
Lot Details
- 0.25 Acre Lot
- Home fronts a pond
- Property fronts a private road
- Cul-De-Sac
- Back Yard Fenced
HOA Fees
Parking
- 3 Car Garage
Property Views
- Views of Preserve
- Pond Views
Home Design
- Traditional Architecture
- Wood Frame Construction
- Shingle Roof
- Siding
Interior Spaces
- 3,453 Sq Ft Home
- 2-Story Property
- Open Floorplan
- Furnished
- Entrance Foyer
Kitchen
- Breakfast Bar
- Convection Oven
- Electric Oven
- Induction Cooktop
- Microwave
- Dishwasher
- Kitchen Island
- Disposal
Flooring
- Wood
- Tile
Bedrooms and Bathrooms
- 4 Bedrooms
- Split Bedroom Floorplan
- Walk-In Closet
- 4 Full Bathrooms
- Shower Only
Laundry
- Dryer
- Front Loading Washer
Home Security
- Security System Owned
- Fire and Smoke Detector
Outdoor Features
- Porch
Utilities
- Zoned Heating and Cooling
- Natural Gas Connected
- Tankless Water Heater
Listing and Financial Details
- Assessor Parcel Number 0704832280
Community Details
Overview
- Senior Community
- First Service Residentital Association, Phone Number (904) 436-5118
- Del Webb Nocatee Subdivision
- On-Site Maintenance
Recreation
- Tennis Courts
- Pickleball Courts
- Fitness Center
- Community Spa
- Dog Park
- Jogging Path
Additional Features
- Clubhouse
- Gated with Attendant
Map
Home Values in the Area
Average Home Value in this Area
Tax History
| Year | Tax Paid | Tax Assessment Tax Assessment Total Assessment is a certain percentage of the fair market value that is determined by local assessors to be the total taxable value of land and additions on the property. | Land | Improvement |
|---|---|---|---|---|
| 2024 | $11,252 | $814,432 | $150,000 | $664,432 |
| 2023 | $11,252 | $775,465 | $130,000 | $645,465 |
| 2022 | $10,225 | $649,445 | $100,800 | $548,645 |
| 2021 | $9,559 | $545,030 | $0 | $0 |
| 2020 | $6,861 | $443,514 | $0 | $0 |
| 2019 | $1,026 | $5,000 | $0 | $0 |
Property History
| Date | Event | Price | Change | Sq Ft Price |
|---|---|---|---|---|
| 04/17/2025 04/17/25 | For Sale | $1,390,000 | -- | $403 / Sq Ft |
Deed History
| Date | Type | Sale Price | Title Company |
|---|---|---|---|
| Special Warranty Deed | $1,138,000 | Pgp Title |
Similar Homes in the area
Source: realMLS (Northeast Florida Multiple Listing Service)
MLS Number: 2082456
APN: 070483-2280
- 89 Glenhurst Ave
- 81 Glenhurst Ave
- 101 Glenhurst Ave
- 220 Curved Bay Trail
- 282 Curved Bay Trail
- 270 Yellow Iris Ct
- 124 Creek Pebble Dr
- 56 Glenhurst Ave
- 83 Woodgate Dr
- 51 Hazelwood Dr
- 58 Country Brook Ave
- 179 Seabrook Dr
- 203 Country Brook Ave
- 142 Seabrook Dr
- 137 Cameo Dr
- 195 Glen Valley Dr
- 168 Gray Owl Point
- 60 Timber Light Trail
- 27 Yellow Iris Ct
- 67 Sand Harbor Dr
