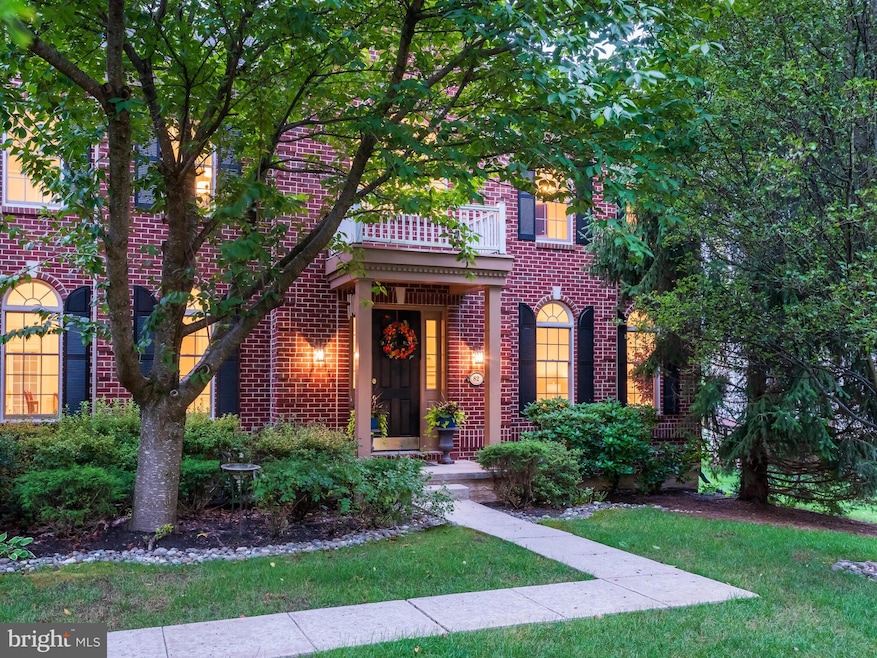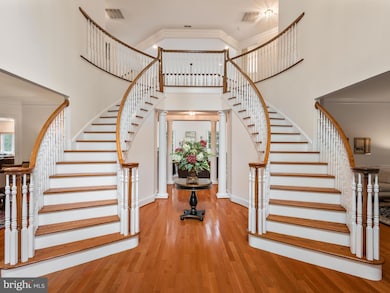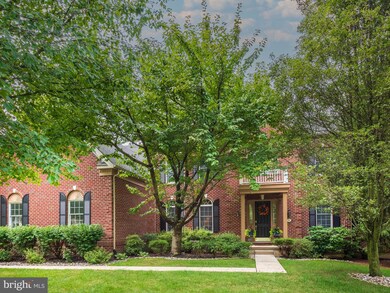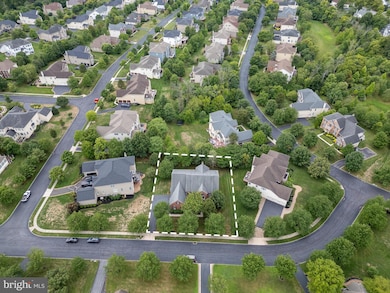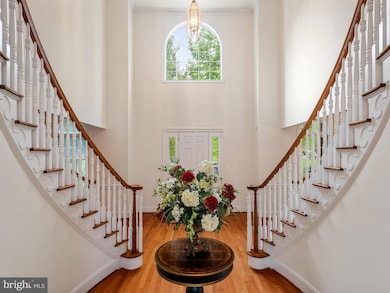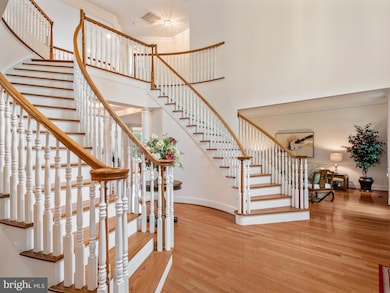
82 Goldfinch Cir Phoenixville, PA 19460
Upper Providence Township NeighborhoodHighlights
- Golf Course Community
- Fitness Center
- Gated Community
- Spring-Ford Intermediate School Rated A
- Eat-In Gourmet Kitchen
- Open Floorplan
About This Home
As of March 2025Welcome to 82 Goldfinch Circle, nestled in the prestigious "Masters" section of Rivercrest. This home, located within a gated golf-course community, showcases the pinnacle of luxury living. As you step through the front door, you'll immediately be captivated by the dramatic dual curved staircase, 10-foot ceilings on the main level, coupled with elegant custom millwork and crown molding throughout. The large, open kitchen is a chef’s dream, adorned with sleek granite countertops, top-of-the-line stainless steel appliances, and cherry custom cabinetry. The space is further enhanced by a large pantry and a secondary staircase leading to the upper level. There is a large mud room and laundry room off of the kitchen area and the three-car garage. Adjacent to the kitchen, the two-story family room has a brick, wood burning fireplace, dramatically flanked by a wall of windows that frame views of the private backyard. The large office is right next to the family room and half bath. The luxury extends beyond the main living areas. Upstairs the primary suite features a sitting area perfect for unwinding with a book, two expansive walk-in closets, and a large bathroom. Indulge in the upgraded large soaking tub, and a newly installed frameless glass-enclosed stall shower. There are two separate, private water closets. Each of the additional three bedrooms boasts their own en-suite bathrooms and generous walk-in closet spaces. Step outside, and you'll find your own private oasis—a two-tiered, large composite deck that runs the width of the back of the home, perfect for enjoying peaceful evenings or hosting lively gatherings. Living at 82 Goldfinch Circle means more than just owning a beautiful home; it’s about embracing a lifestyle. Take advantage of the community’s amenities, including a private golf course, a community clubhouse with a full gym and a private clubhouse with dining prepared by award-winning chefs, a fireside lounge, a full gym, beautiful locker rooms, and two separate swimming pools – one included in the monthly HOA fee and the other with a private membership. This pristine home, within walking distance to the country club, is the perfect blend of luxury and convenience. Don’t miss this rare opportunity to own a home where every detail has been thoughtfully crafted for comfort and elegance. Within just a few miles from Rte. 422, Route 202, Wegmans, restaurants, shopping and just five miles from downtown Phoenixville. Welcome home…
Home Details
Home Type
- Single Family
Est. Annual Taxes
- $15,259
Year Built
- Built in 2005
Lot Details
- 0.41 Acre Lot
- Lot Dimensions are 120.00 x 0.00
- Northwest Facing Home
- Property is in excellent condition
HOA Fees
- $198 Monthly HOA Fees
Parking
- 3 Car Direct Access Garage
- Side Facing Garage
Home Design
- Colonial Architecture
- Brick Exterior Construction
- Shingle Roof
- Vinyl Siding
- Concrete Perimeter Foundation
- Stucco
Interior Spaces
- 4,898 Sq Ft Home
- Property has 2 Levels
- Open Floorplan
- Curved or Spiral Staircase
- Dual Staircase
- Wainscoting
- Two Story Ceilings
- Recessed Lighting
- Wood Burning Fireplace
- Brick Fireplace
- Entrance Foyer
- Great Room
- Family Room Off Kitchen
- Living Room
- Formal Dining Room
- Den
- Efficiency Studio
Kitchen
- Eat-In Gourmet Kitchen
- Breakfast Area or Nook
- Kitchen in Efficiency Studio
- Built-In Double Oven
- Gas Oven or Range
- Down Draft Cooktop
- Built-In Microwave
- Dishwasher
- Stainless Steel Appliances
- Kitchen Island
- Upgraded Countertops
Flooring
- Wood
- Carpet
- Ceramic Tile
Bedrooms and Bathrooms
- 4 Bedrooms
- En-Suite Primary Bedroom
- En-Suite Bathroom
- Walk-In Closet
- Soaking Tub
- Bathtub with Shower
- Walk-in Shower
Laundry
- Laundry Room
- Laundry on main level
Basement
- Walk-Out Basement
- Basement Fills Entire Space Under The House
- Rear Basement Entry
- Basement with some natural light
Home Security
- Security Gate
- Flood Lights
Outdoor Features
- Exterior Lighting
Schools
- Oaks Elementary School
- Spring-Ford Middle School 8Th Grade Center
- Spring-Ford Senior High School
Utilities
- Forced Air Heating and Cooling System
- Underground Utilities
- 200+ Amp Service
- Natural Gas Water Heater
- Cable TV Available
Listing and Financial Details
- Tax Lot 072
- Assessor Parcel Number 61-00-02187-434
Community Details
Overview
- $1,000 Capital Contribution Fee
- Association fees include common area maintenance, health club, security gate, management, pool(s), recreation facility, trash, sewer
- Rivercrest HOA
- Built by Toll Brothers
- Rivercrest Subdivision, Henley Floorplan
- Property Manager
Amenities
- Clubhouse
- Community Center
- Meeting Room
- Party Room
Recreation
- Golf Course Community
- Golf Course Membership Available
- Tennis Courts
- Fitness Center
- Community Pool
Security
- Gated Community
Map
Home Values in the Area
Average Home Value in this Area
Property History
| Date | Event | Price | Change | Sq Ft Price |
|---|---|---|---|---|
| 03/20/2025 03/20/25 | Sold | $1,150,000 | -4.2% | $235 / Sq Ft |
| 02/11/2025 02/11/25 | Pending | -- | -- | -- |
| 02/06/2025 02/06/25 | For Sale | $1,200,000 | 0.0% | $245 / Sq Ft |
| 01/31/2025 01/31/25 | Off Market | $1,200,000 | -- | -- |
| 01/29/2025 01/29/25 | Price Changed | $1,200,000 | +9.1% | $245 / Sq Ft |
| 01/27/2025 01/27/25 | Price Changed | $1,100,000 | -8.3% | $225 / Sq Ft |
| 01/27/2025 01/27/25 | Price Changed | $1,200,000 | -4.0% | $245 / Sq Ft |
| 10/30/2024 10/30/24 | Price Changed | $1,250,000 | -3.8% | $255 / Sq Ft |
| 08/15/2024 08/15/24 | For Sale | $1,299,000 | -- | $265 / Sq Ft |
Tax History
| Year | Tax Paid | Tax Assessment Tax Assessment Total Assessment is a certain percentage of the fair market value that is determined by local assessors to be the total taxable value of land and additions on the property. | Land | Improvement |
|---|---|---|---|---|
| 2024 | $14,783 | $383,400 | -- | -- |
| 2023 | $14,109 | $383,400 | $0 | $0 |
| 2022 | $13,630 | $383,400 | $0 | $0 |
| 2021 | $12,809 | $383,400 | $0 | $0 |
| 2020 | $12,471 | $383,400 | $0 | $0 |
| 2019 | $12,234 | $383,400 | $0 | $0 |
| 2018 | $10,097 | $383,400 | $0 | $0 |
| 2017 | $11,998 | $383,400 | $0 | $0 |
| 2016 | $11,848 | $383,400 | $0 | $0 |
| 2015 | $11,079 | $383,400 | $0 | $0 |
| 2014 | $11,079 | $383,400 | $0 | $0 |
Mortgage History
| Date | Status | Loan Amount | Loan Type |
|---|---|---|---|
| Closed | $0 | No Value Available |
Deed History
| Date | Type | Sale Price | Title Company |
|---|---|---|---|
| Deed | -- | None Available | |
| Deed | $662,761 | None Available | |
| Deed | $662,761 | -- |
Similar Homes in Phoenixville, PA
Source: Bright MLS
MLS Number: PAMC2113498
APN: 61-00-02187-434
- 206 Rock Dove Ln
- 604 Shenandoah Dr
- 275 Hopewell Dr
- 274 Hopewell Dr
- 29 Eagle Rd
- 334 Wheat Sheaf Way
- 412 Stone House Cir Unit SUTTON
- 106 Mockingbird Cir
- 431 Splitleaf Ln
- 20 Windward Ct
- 140 Fox Run Dr
- 100 Bennington Rd
- 112 Bennington Rd
- 194 Troutman Rd
- 1143 Bateman Dr
- 417 Nottingham Ln
- 428 Nottingham Ln
- 1052 Almond Dr Unit 3
- 611 Hamilton St
- 456 Peters Way
