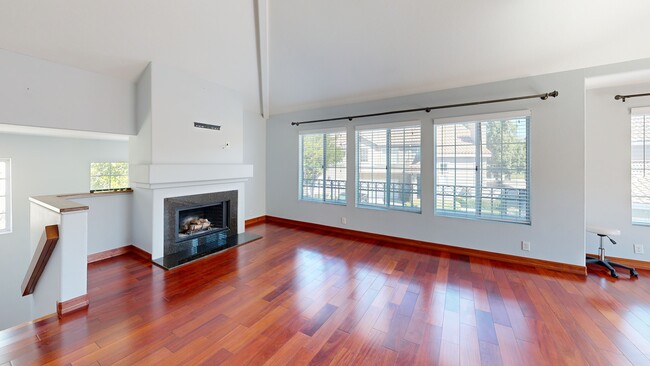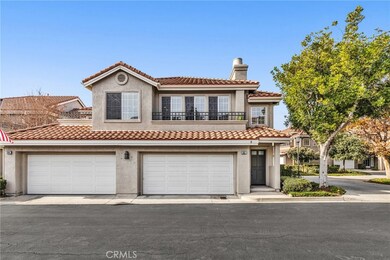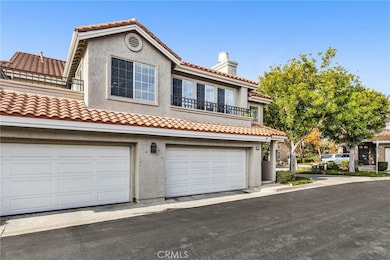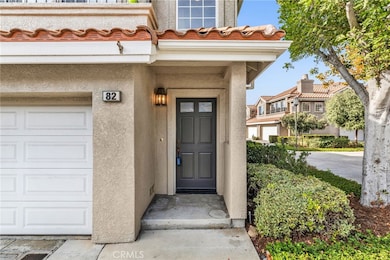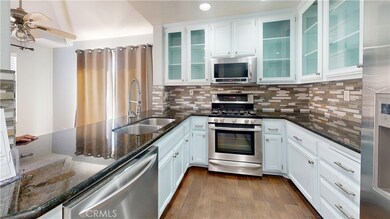
82 Morning Glory Rancho Santa Margarita, CA 92688
Highlights
- In Ground Pool
- City Lights View
- Open Floorplan
- Rancho Santa Margarita Intermediate School Rated A
- Updated Kitchen
- Dual Staircase
About This Home
As of March 2025Nestled in the esteemed Sonoma Court of Rancho Santa Margarita. This lovely and charming residence, sited on a corner lot. The home offers a serene tranquility with the luxury of no neighbors below or above. Entering to the second level you will discover a beautiful and spacious living without losing view of the gorgeous kitchen on these 2 bedrooms and 2 full baths home. This home offers beautiful upgrade kitchen countertops with an added touch of finished dark granite, complemented with a beautiful backsplash and stainless-steel appliances. The dark oak finished cabinetry complements the touch of elegance to the countertops. Rest in peace in the tranquility of your lovely leaving room by sitting to enjoying a movie after a long day. The fireplace in the living rooms offers an atmosphere of the outdoors or countryside. The living space offers hardwood floors throughout, living room, kitchen, bathrooms, hallways, and bedrooms. Welcome to the master bedroom that is complemented with sliding doors leading to the balcony to sit out to relax during a peaceful evening. The master bathroom offers large bathtub for a relaxing bubble bath after a long day, including a nice touch of granite dual sink for him and hers. Very spacious dual car garage featuring washer and dryers’ connections, but no need to go downstairs as you can conveniently complete laundry shores in the stack up washer and dryer located in the inside hallway closet. Close by shopping centers, parks, and quick access to 241 Toll Road makes this location a most desirable community and place to live in Rancho Santa Margarita.
Last Agent to Sell the Property
HomeSmart, Evergreen Realty Brokerage Email: daniella4999@yahoo.com License #01383523

Property Details
Home Type
- Condominium
Est. Annual Taxes
- $5,987
Year Built
- Built in 1989 | Remodeled
Lot Details
- No Units Located Below
- Two or More Common Walls
HOA Fees
Parking
- 2 Car Direct Access Garage
- Parking Available
- Front Facing Garage
- Single Garage Door
- Garage Door Opener
- Parking Lot
- Parking Permit Required
Property Views
- City Lights
- Mountain
Home Design
- Spanish Architecture
- Mediterranean Architecture
- Turnkey
- Fire Rated Drywall
- Spanish Tile Roof
- Stucco
Interior Spaces
- 1,080 Sq Ft Home
- 2-Story Property
- Open Floorplan
- Dual Staircase
- Cathedral Ceiling
- Recessed Lighting
- Gas Fireplace
- Drapes & Rods
- Blinds
- Entryway
- Living Room with Fireplace
- Dining Room
- Attic Fan
Kitchen
- Updated Kitchen
- Breakfast Bar
- Free-Standing Range
- Microwave
- Dishwasher
- Granite Countertops
Flooring
- Wood
- Concrete
Bedrooms and Bathrooms
- 2 Main Level Bedrooms
- All Upper Level Bedrooms
- Walk-In Closet
- 2 Full Bathrooms
- Granite Bathroom Countertops
- Dual Vanity Sinks in Primary Bathroom
- Bathtub
- Exhaust Fan In Bathroom
Laundry
- Laundry Room
- Laundry on upper level
- Laundry in Garage
- Stacked Washer and Dryer
Home Security
Accessible Home Design
- Doors swing in
Pool
- In Ground Pool
- In Ground Spa
Outdoor Features
- Balcony
- Deck
- Concrete Porch or Patio
- Exterior Lighting
Utilities
- Cooling System Powered By Gas
- Forced Air Heating and Cooling System
- Underground Utilities
- 220 Volts in Garage
- Natural Gas Connected
- Gas Water Heater
Listing and Financial Details
- Tax Lot 6
- Tax Tract Number 13657
- Assessor Parcel Number 93375273
- Seller Considering Concessions
Community Details
Overview
- 130 Units
- Sonoma Court Association, Phone Number (949) 372-4049
- Samlarc Association
- Power Stone HOA
- Built by Standard Pacific
- Sonoma Court Subdivision
Recreation
- Community Pool
- Community Spa
Security
- Carbon Monoxide Detectors
- Fire and Smoke Detector
Map
Home Values in the Area
Average Home Value in this Area
Property History
| Date | Event | Price | Change | Sq Ft Price |
|---|---|---|---|---|
| 03/10/2025 03/10/25 | Sold | $695,000 | -2.8% | $644 / Sq Ft |
| 02/10/2025 02/10/25 | Pending | -- | -- | -- |
| 01/18/2025 01/18/25 | For Sale | $714,900 | -- | $662 / Sq Ft |
Tax History
| Year | Tax Paid | Tax Assessment Tax Assessment Total Assessment is a certain percentage of the fair market value that is determined by local assessors to be the total taxable value of land and additions on the property. | Land | Improvement |
|---|---|---|---|---|
| 2024 | $5,987 | $572,590 | $399,947 | $172,643 |
| 2023 | $5,851 | $561,363 | $392,105 | $169,258 |
| 2022 | $5,325 | $508,980 | $374,911 | $134,069 |
| 2021 | $4,759 | $499,000 | $367,559 | $131,441 |
| 2020 | $4,902 | $467,000 | $335,559 | $131,441 |
| 2019 | $5,593 | $467,000 | $335,559 | $131,441 |
| 2018 | $5,305 | $442,000 | $310,559 | $131,441 |
| 2017 | $4,910 | $399,000 | $267,559 | $131,441 |
| 2016 | $4,910 | $373,000 | $241,559 | $131,441 |
| 2015 | $5,085 | $373,000 | $241,559 | $131,441 |
| 2014 | $4,530 | $338,400 | $206,959 | $131,441 |
Mortgage History
| Date | Status | Loan Amount | Loan Type |
|---|---|---|---|
| Open | $556,000 | New Conventional | |
| Previous Owner | $281,500 | New Conventional | |
| Previous Owner | $317,800 | New Conventional | |
| Previous Owner | $344,000 | Unknown | |
| Previous Owner | $335,200 | Negative Amortization | |
| Previous Owner | $28,420 | Unknown | |
| Previous Owner | $159,200 | No Value Available | |
| Previous Owner | $115,400 | Unknown | |
| Closed | $39,800 | No Value Available |
Deed History
| Date | Type | Sale Price | Title Company |
|---|---|---|---|
| Grant Deed | $695,000 | Fidelity National Title | |
| Interfamily Deed Transfer | -- | Wfg Title Company Of Ca | |
| Grant Deed | $419,000 | Fidelity National Title Co | |
| Grant Deed | $199,000 | American Title |
Similar Homes in Rancho Santa Margarita, CA
Source: California Regional Multiple Listing Service (CRMLS)
MLS Number: OC25012915
APN: 933-752-73

