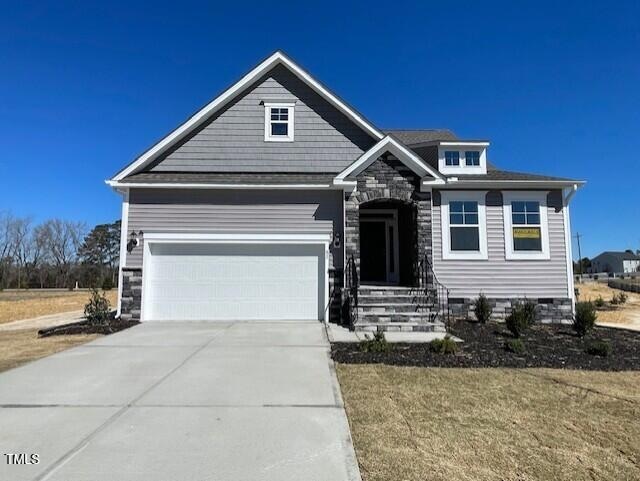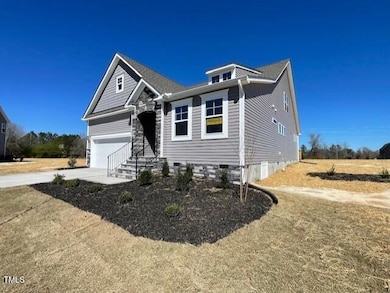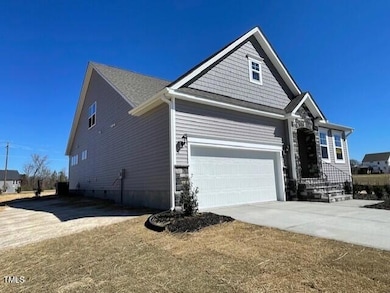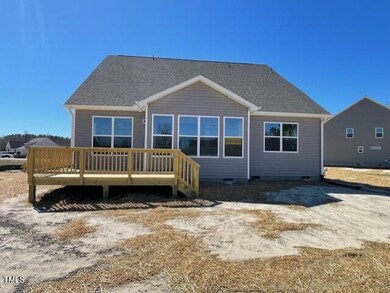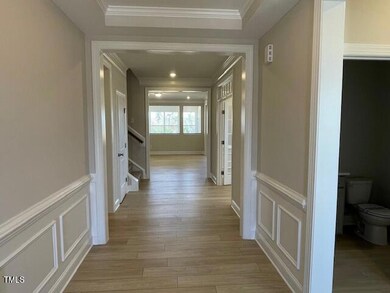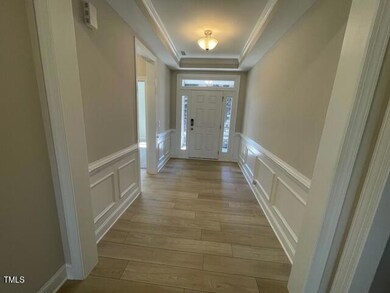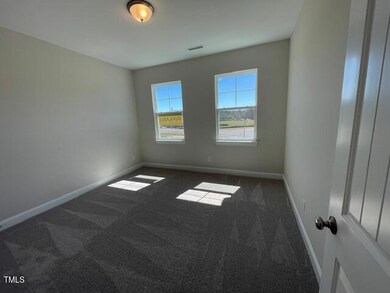
82 N Stagecoach Dr Wendell, NC 27591
Wilders NeighborhoodEstimated payment $3,856/month
Highlights
- New Construction
- Open Floorplan
- Attic
- Archer Lodge Middle School Rated A-
- Deck
- Loft
About This Home
**$20,000 ''Use As You Choose'' incentive until April 30th**Welcome home to Browning Mill, a new picturesque community by Eastwood Homes! The Avery ranch floorplan features primary and guest bedroom downstairs with separate office, gorgeous kitchen, breakfast area overlooking bright sunroom and huge loft, additional bedroom with walk-in closet and full bath on the second floor. This home also features a ton of finished and unfinished storage under the stairs and in the attic, additional windows in the office, breakfast area, huge laundry room and primary bedroom providing tons of natural light! This gorgeous home also features quartz kitchen and bathroom countertops, designer kitchen with wall oven, and EVP flooring throughout except bedrooms. This home is also located in a private cul-de-sac with a beautiful natural buffer planted behind the home. This home provides all the benefits and convenience of first-floor living with additional space to spread out on the 2nd floor. This home is as functional as it is gorgeous! A true must-see!
Open House Schedule
-
Saturday, April 26, 20251:00 to 4:00 pm4/26/2025 1:00:00 PM +00:004/26/2025 4:00:00 PM +00:00Add to Calendar
-
Sunday, April 27, 20251:00 to 4:00 pm4/27/2025 1:00:00 PM +00:004/27/2025 4:00:00 PM +00:00Add to Calendar
Home Details
Home Type
- Single Family
Year Built
- Built in 2025 | New Construction
Lot Details
- 0.75 Acre Lot
- Cul-De-Sac
- Landscaped
HOA Fees
- $33 Monthly HOA Fees
Parking
- 2 Car Attached Garage
- Front Facing Garage
- Garage Door Opener
- Private Driveway
Home Design
- Block Foundation
- Frame Construction
- Architectural Shingle Roof
- Shake Siding
- Vinyl Siding
- Radiant Barrier
- Stone Veneer
Interior Spaces
- 2,568 Sq Ft Home
- 1-Story Property
- Open Floorplan
- Crown Molding
- Beamed Ceilings
- Tray Ceiling
- Smooth Ceilings
- High Ceiling
- Ceiling Fan
- Fireplace
- Double Pane Windows
- Low Emissivity Windows
- Insulated Windows
- Window Screens
- Entrance Foyer
- Family Room
- Breakfast Room
- Home Office
- Loft
- Storage
Kitchen
- Eat-In Kitchen
- Built-In Electric Range
- Microwave
- ENERGY STAR Qualified Dishwasher
- Stainless Steel Appliances
- Kitchen Island
- Quartz Countertops
Flooring
- Carpet
- Luxury Vinyl Tile
Bedrooms and Bathrooms
- 3 Bedrooms
- 3 Full Bathrooms
- Double Vanity
- Private Water Closet
- Walk-in Shower
Laundry
- Laundry Room
- Laundry on main level
- Washer and Electric Dryer Hookup
Attic
- Attic Floors
- Unfinished Attic
Home Security
- Smart Lights or Controls
- Smart Thermostat
Outdoor Features
- Deck
- Covered patio or porch
Schools
- Corinth Holder Elementary School
- Archer Lodge Middle School
- Corinth Holder High School
Utilities
- Central Air
- Heat Pump System
- Electric Water Heater
- Septic Tank
Community Details
- Sentry Management Association, Phone Number (919) 790-8000
- Built by Eastwood Homes
- Browning Mill Subdivision, Avery Floorplan
Listing and Financial Details
- Home warranty included in the sale of the property
- Assessor Parcel Number 1792-28-8637
Map
Home Values in the Area
Average Home Value in this Area
Property History
| Date | Event | Price | Change | Sq Ft Price |
|---|---|---|---|---|
| 04/21/2025 04/21/25 | Price Changed | $581,800 | -0.6% | $227 / Sq Ft |
| 03/03/2025 03/03/25 | Price Changed | $585,300 | +1.0% | $228 / Sq Ft |
| 02/02/2025 02/02/25 | For Sale | $579,300 | -- | $226 / Sq Ft |
Similar Homes in Wendell, NC
Source: Doorify MLS
MLS Number: 10074196
- 22 Belmont Stakes Ln
- 75 E Star Foal Ln
- 55 Browning Mill Dr
- 382 Belmont Stakes Ln
- 69 Browning Mill Dr
- 87 Browning Mill Dr
- 44 Belmont Stakes Ln
- 102 E Star Foal Ln
- 102 Belmont Stakes Ln
- 126 Belmont Stakes Ln
- 353 Belmont Stakes Ln
- 63 W Silver Bridle Trail
- 89 Jumper St
- 3701-2940 Wendell Rd
- 116 E Star Foal Ln
- 1560 S Hollybrook Rd
- 473 Lavatera Dr
- 165 Wakeline Dr
- 83 Nottoway Ln
- 57 Nottoway Ln
