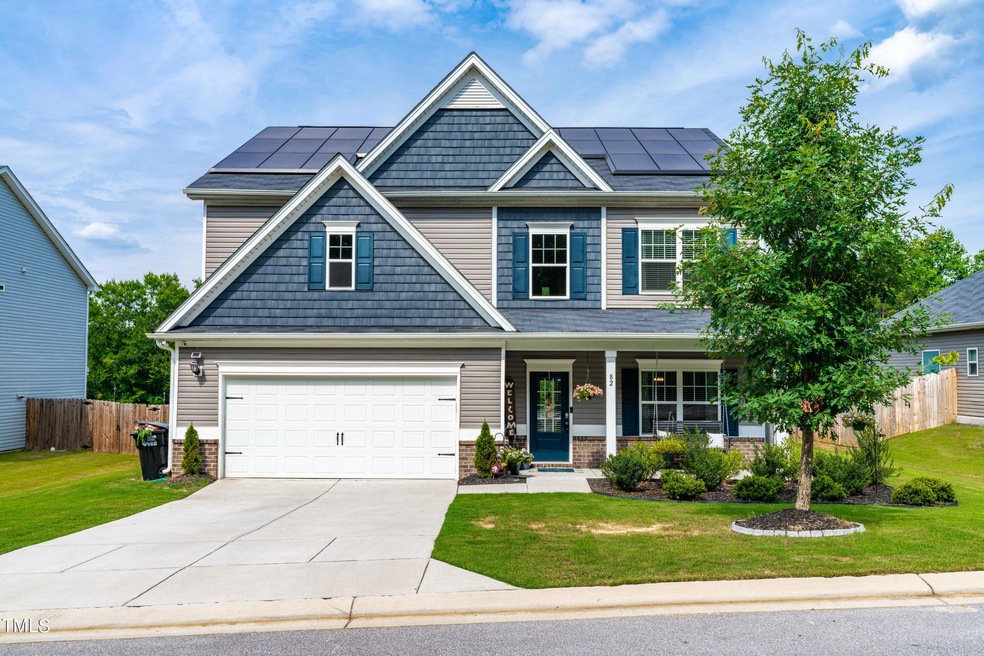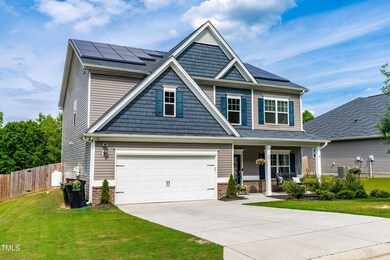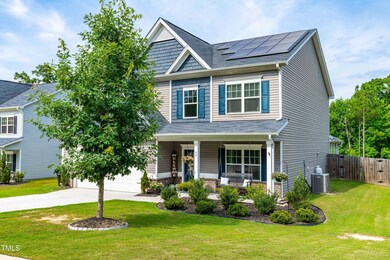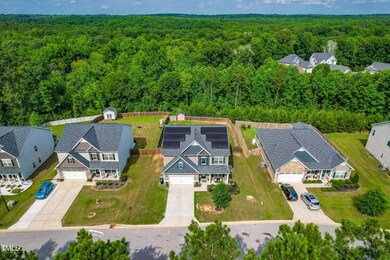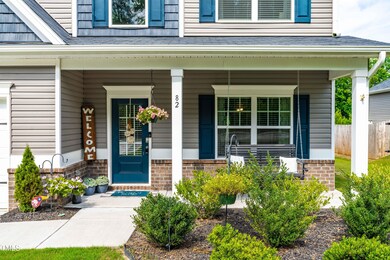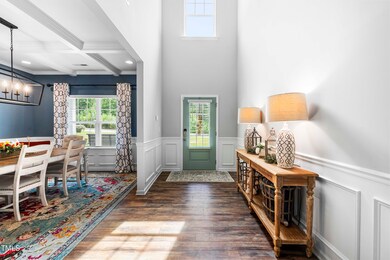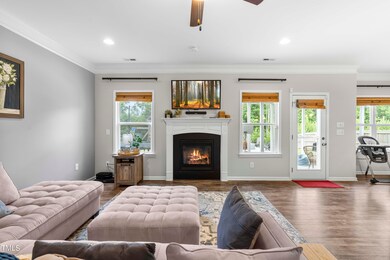
82 Neuse Overlook Dr Clayton, NC 27527
Wilson's Mills NeighborhoodHighlights
- Transitional Architecture
- Wood Flooring
- Covered patio or porch
- Powhatan Elementary School Rated A-
- Quartz Countertops
- 2 Car Attached Garage
About This Home
As of November 2024The perfect home for those relocating to the area. Less than 30 minutes to Downtown Raleigh and both of the Amazon Fulfillment centers in Smithfield and Garner. Heading to RTP? This home has it covered as well with just under an hour commute!
Welcome home! This spacious 4-bedroom, 3.5-bathroom haven offers 2980 square feet of luxurious living space. As you step inside, be greeted by the warm embrace of wood floors that flow gracefully through the main living area, adding a touch of elegance to every step.
Indulge in the abundance of space and comfort, starting with the expansive primary bedroom that promises relaxation and rejuvenation after a long day. With its generous proportions, it's a sanctuary you'll love retiring to each evening. Upstairs boasts an additional 2 bedrooms and guest suite with it's own private bathroom.
The kitchen is waiting for you to prepare your favorite meals, equipped with a gas range and adorned with sleek quartz countertops, where cooking becomes a joyous experience. Adjacent to the kitchen, the formal dining room sets the stage for memorable gatherings and intimate dinners.
Step outside to discover your own private oasis - a large fenced backyard, perfect for outdoor entertaining, gardening, or simply basking in the tranquility of nature. Whether it's hosting summer barbecues or enjoying quiet mornings with a cup of coffee, this backyard offers endless possibilities for relaxation and recreation.
With its blend of comfort, style, and functionality, this home is a true gem that embodies the essence of modern living. Don't miss the opportunity to make it yours and create cherished memories for years to come!
Downstairs room can be utilized as an extra bedroom, office or playroom.
Home Details
Home Type
- Single Family
Est. Annual Taxes
- $1,960
Year Built
- Built in 2019
Lot Details
- 0.78 Acre Lot
- Wood Fence
- Back Yard Fenced
HOA Fees
- $31 Monthly HOA Fees
Parking
- 2 Car Attached Garage
- Garage Door Opener
- Private Driveway
- 2 Open Parking Spaces
Home Design
- Transitional Architecture
- Traditional Architecture
- Slab Foundation
- Shingle Roof
- Shake Siding
- Vinyl Siding
Interior Spaces
- 2,980 Sq Ft Home
- 2-Story Property
- Coffered Ceiling
- Gas Log Fireplace
- Living Room with Fireplace
- Dining Room
- Laundry Room
Kitchen
- Gas Range
- Microwave
- Quartz Countertops
Flooring
- Wood
- Carpet
- Vinyl
Bedrooms and Bathrooms
- 4 Bedrooms
Outdoor Features
- Covered patio or porch
- Fire Pit
- Rain Gutters
Schools
- Powhatan Elementary School
- Riverwood Middle School
- Clayton High School
Utilities
- Forced Air Heating and Cooling System
- Water Heater
Community Details
- Elite Property Managment Association, Phone Number (919) 233-7660
- Knolls At The Neuse Subdivision
Listing and Financial Details
- Assessor Parcel Number 17K06041B
Map
Home Values in the Area
Average Home Value in this Area
Property History
| Date | Event | Price | Change | Sq Ft Price |
|---|---|---|---|---|
| 11/25/2024 11/25/24 | Sold | $479,900 | 0.0% | $161 / Sq Ft |
| 10/02/2024 10/02/24 | Pending | -- | -- | -- |
| 10/01/2024 10/01/24 | Price Changed | $479,900 | -2.0% | $161 / Sq Ft |
| 09/06/2024 09/06/24 | Price Changed | $489,900 | -2.0% | $164 / Sq Ft |
| 08/12/2024 08/12/24 | Price Changed | $499,900 | 0.0% | $168 / Sq Ft |
| 07/02/2024 07/02/24 | Price Changed | $500,000 | -1.9% | $168 / Sq Ft |
| 06/14/2024 06/14/24 | For Sale | $509,900 | -- | $171 / Sq Ft |
Tax History
| Year | Tax Paid | Tax Assessment Tax Assessment Total Assessment is a certain percentage of the fair market value that is determined by local assessors to be the total taxable value of land and additions on the property. | Land | Improvement |
|---|---|---|---|---|
| 2024 | $2,062 | $254,610 | $45,000 | $209,610 |
| 2023 | $1,961 | $254,610 | $45,000 | $209,610 |
| 2022 | $2,011 | $254,610 | $45,000 | $209,610 |
| 2021 | $2,011 | $254,610 | $45,000 | $209,610 |
| 2020 | $2,088 | $254,610 | $45,000 | $209,610 |
Mortgage History
| Date | Status | Loan Amount | Loan Type |
|---|---|---|---|
| Open | $479,900 | VA | |
| Previous Owner | $44,600 | Credit Line Revolving | |
| Previous Owner | $332,000 | New Conventional | |
| Previous Owner | $282,865 | FHA | |
| Previous Owner | $273,268 | FHA |
Deed History
| Date | Type | Sale Price | Title Company |
|---|---|---|---|
| Warranty Deed | $480,000 | None Listed On Document | |
| Special Warranty Deed | $278,500 | None Available | |
| Special Warranty Deed | $349,000 | None Available |
Similar Homes in Clayton, NC
Source: Doorify MLS
MLS Number: 10035640
APN: 17K06041B
- 130 Neuse Overlook Dr
- 106 Neuse Bluff Cir
- 140 Barletta Ct
- 125 Claymore Dr
- 589 Vinson Rd
- 319 River Knoll Dr
- 355 Riverstone Dr
- 27 Asti Ct
- 49 Asti Ct
- 101 Asti Ct
- 00 Bellini Dr
- 370 Bellini Dr
- 154 Bellini Dr
- 110 Chickasaw Cir
- 128 Glacier Point
- 71 Del Corso Ct
- 105 Hanover Ct
- 0 Rainbow Canyon Rd Unit 10047947
- 201 Imperial Dr
- 83 Calabria Ct
