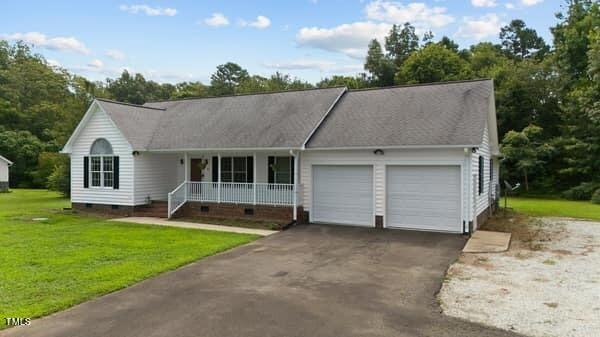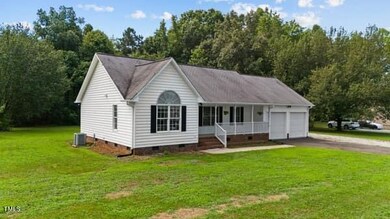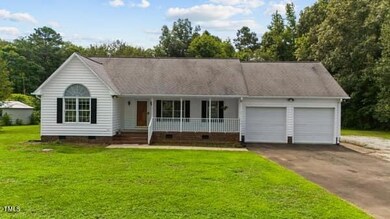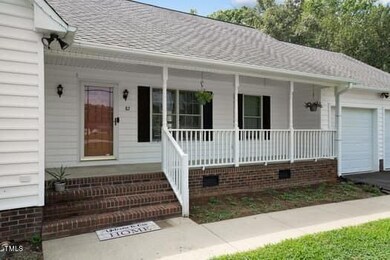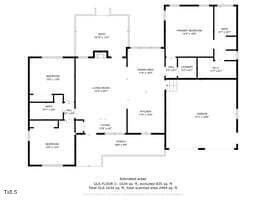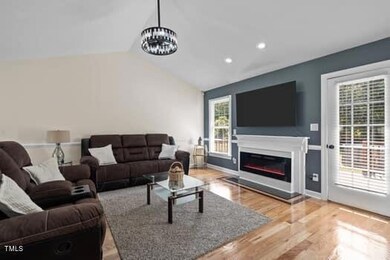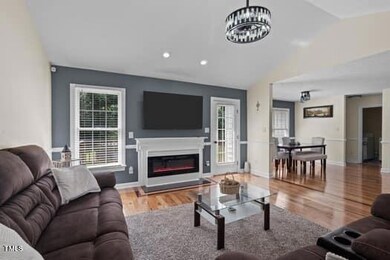
82 Palmetto Dr Roxboro, NC 27574
Highlights
- Ranch Style House
- Granite Countertops
- Front Porch
- Wood Flooring
- No HOA
- 2 Car Attached Garage
About This Home
As of October 2024MOTIVATED SELLER-Seller's employer has relocated him to another state. A must see beautifully updated ranch home in the country but so close to shopping and restaurants. This home offers rocking chair front porch and back deck. It also features an open floor plan with the dining area overlooking the back yard, a great kitchen with a countertop for barstools and a huge living area. Just a few of the improvements include totally remodeled bathrooms, hardwood floor added to the primary bedroom, awesome updated primary closet, a beautiful mantel and electric fireplace. Most of the interior has been painted including the ceilings, all light switches and outlets have been updated.
Home Details
Home Type
- Single Family
Est. Annual Taxes
- $1,667
Year Built
- Built in 2000 | Remodeled
Lot Details
- 1.1 Acre Lot
- Back and Front Yard
Parking
- 2 Car Attached Garage
- Front Facing Garage
- 4 Open Parking Spaces
Home Design
- Ranch Style House
- Transitional Architecture
- Brick Foundation
- Shingle Roof
- Vinyl Siding
Interior Spaces
- 1,634 Sq Ft Home
- Electric Fireplace
- Combination Dining and Living Room
- Basement
- Crawl Space
- Laundry Room
Kitchen
- Electric Range
- Range Hood
- Microwave
- Dishwasher
- Granite Countertops
Flooring
- Wood
- Tile
Bedrooms and Bathrooms
- 3 Bedrooms
- 2 Full Bathrooms
- Shower Only
Schools
- South Elementary School
- Southern Middle School
- Person High School
Utilities
- Central Air
- Heating System Uses Natural Gas
- Heat Pump System
- Well
- Septic Tank
Additional Features
- Handicap Accessible
- Front Porch
Community Details
- No Home Owners Association
- Glennfield Subdivision
Listing and Financial Details
- Assessor Parcel Number 105 142
Map
Home Values in the Area
Average Home Value in this Area
Property History
| Date | Event | Price | Change | Sq Ft Price |
|---|---|---|---|---|
| 10/24/2024 10/24/24 | Sold | $298,000 | 0.0% | $182 / Sq Ft |
| 09/13/2024 09/13/24 | Pending | -- | -- | -- |
| 09/03/2024 09/03/24 | Price Changed | $298,000 | -3.8% | $182 / Sq Ft |
| 08/28/2024 08/28/24 | Price Changed | $309,900 | -6.1% | $190 / Sq Ft |
| 08/08/2024 08/08/24 | Price Changed | $329,900 | -2.9% | $202 / Sq Ft |
| 08/01/2024 08/01/24 | Price Changed | $339,900 | -2.9% | $208 / Sq Ft |
| 07/19/2024 07/19/24 | For Sale | $350,000 | +40.2% | $214 / Sq Ft |
| 12/14/2023 12/14/23 | Off Market | $249,700 | -- | -- |
| 10/05/2023 10/05/23 | Sold | $290,000 | 0.0% | $182 / Sq Ft |
| 09/10/2023 09/10/23 | Pending | -- | -- | -- |
| 09/07/2023 09/07/23 | For Sale | $290,000 | +16.1% | $182 / Sq Ft |
| 09/30/2021 09/30/21 | Sold | $249,700 | -4.0% | $157 / Sq Ft |
| 08/17/2021 08/17/21 | Pending | -- | -- | -- |
| 08/10/2021 08/10/21 | For Sale | $260,000 | -- | $163 / Sq Ft |
Tax History
| Year | Tax Paid | Tax Assessment Tax Assessment Total Assessment is a certain percentage of the fair market value that is determined by local assessors to be the total taxable value of land and additions on the property. | Land | Improvement |
|---|---|---|---|---|
| 2024 | $1,667 | $215,070 | $0 | $0 |
| 2023 | $0 | $215,070 | $0 | $0 |
| 2022 | $0 | $215,070 | $0 | $0 |
| 2021 | $0 | $193,402 | $0 | $0 |
| 2020 | $1,192 | $158,620 | $0 | $0 |
| 2019 | $1,208 | $158,620 | $0 | $0 |
| 2018 | $1,132 | $158,620 | $0 | $0 |
| 2017 | $1,116 | $158,620 | $0 | $0 |
| 2016 | $1,116 | $158,620 | $0 | $0 |
| 2015 | $1,116 | $158,620 | $0 | $0 |
| 2014 | $1,116 | $158,620 | $0 | $0 |
Mortgage History
| Date | Status | Loan Amount | Loan Type |
|---|---|---|---|
| Open | $238,400 | New Conventional | |
| Previous Owner | $275,500 | New Conventional | |
| Previous Owner | $252,222 | New Conventional | |
| Previous Owner | $172,600 | FHA |
Deed History
| Date | Type | Sale Price | Title Company |
|---|---|---|---|
| Warranty Deed | $298,000 | None Listed On Document | |
| Warranty Deed | $250,000 | None Available | |
| Special Warranty Deed | -- | None Available | |
| Trustee Deed | $124,000 | None Available |
Similar Homes in Roxboro, NC
Source: Doorify MLS
MLS Number: 10042435
APN: 105-142
- 2144 Blalock Dairy Rd
- 125 Vance Wrenn Rd
- 723 Whitt Town Rd
- 1026 Burlington Rd
- 169 Country Brooke Ln
- 889 Burlington Rd
- 222 Lake Shore Dr
- 131 Rosewood Dr
- Lot 33 Historic Village Dr
- 50 Lakewood Dr
- 98 Carrington Ln
- 71 Romans Rd
- 78 Primrose Ln
- 19 Southern Village Dr
- 156 Southern Middle School Rd
- 180 Daniel Ridge Ln
- 195 Daniel Ridge Ln
- 74 Azalea Dr
- 36 Mae Ct
- 153 Bywood Dr
