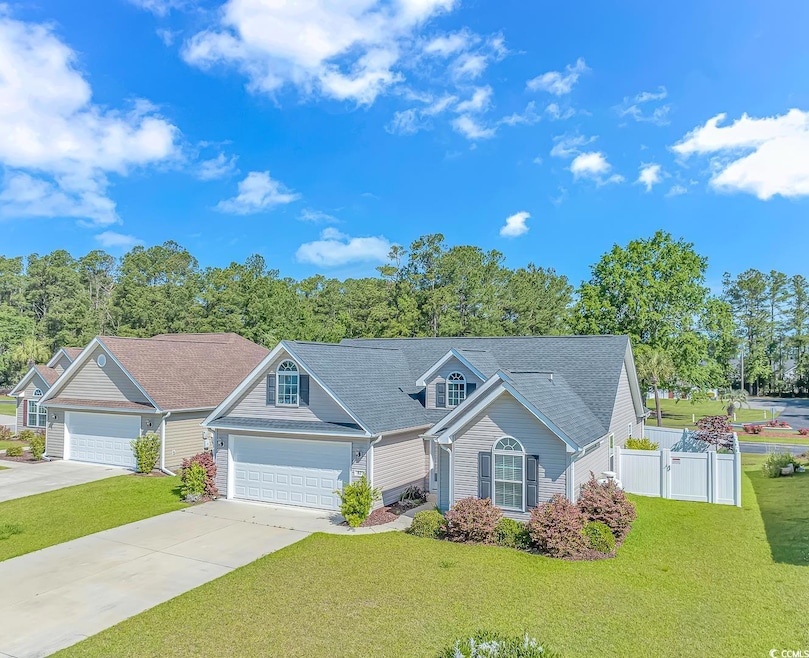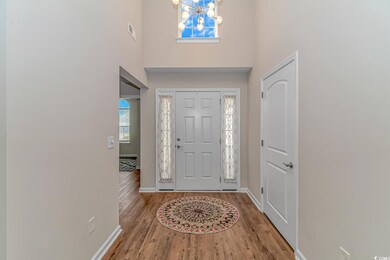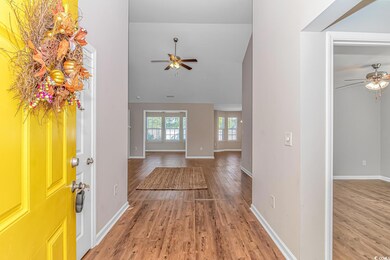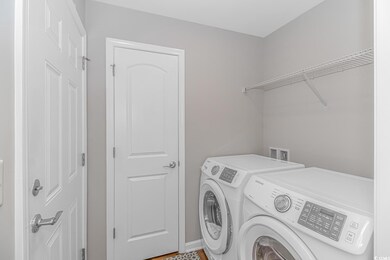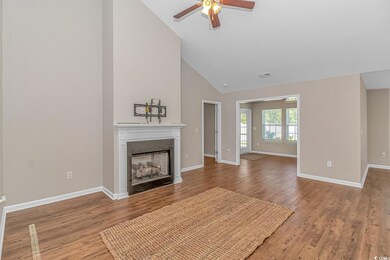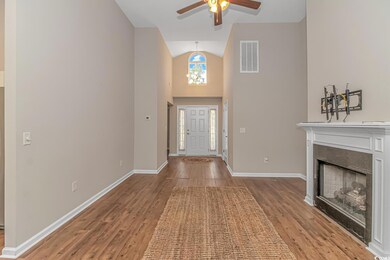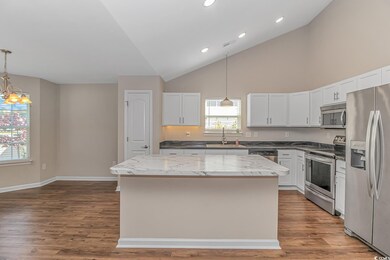
Highlights
- Golf Course Community
- Living Room with Fireplace
- Ranch Style House
- Riverside Elementary School Rated A-
- Vaulted Ceiling
- Breakfast Area or Nook
About This Home
As of June 2024If you've been waiting for the perfect home to hit the market, the wait is over. This move in ready, 3 bedroom 2 bath home in a golf course community is ready to go for its new owner. Situated on a nice fenced in lot, this home boasts plenty of living space. As soon as you walk in the foyer, you'll notice the vaulted ceilings, open floor plan and plenty of natural light. At the front of the home, you'll find the two spacious guest rooms long with a shared bath. Keep walking and you'll be in the living room, setup perfect for entertaining. There is a fireplace and the home is upgraded with luxury vinyl plank flooring throughout. The kitchen has plenty of cabinet and counter space and features an island counter, breakfast bar, stainless steel appliances as well as an eat in kitchen area and pantry. Off of the living room, there is a large sunroom that has direct access to your screened in porch and back patio! Master Bedroom is split from the rest of the home for privacy and has a tray ceiling as well as a large walk in closet, and the bathroom has a walk in shower. Once you walk outside, you'll see the nice screened in porch as well as additional uncovered patio space perfect for grilling and entertaining. The yard is very spacious and the privacy fence is perfect for the pets and plenty of room for kids to play. This home is only five years old and is in great condition. The HOA fees are very low and the community location is ideal. Great quiet location, but only a 10 minute ride to the beach. You're even closer than that to shopping, restaurants, hospitals and more. This is in a golf course community, so bring your clubs. You don't want to miss this one, schedule a showing today!!!
Home Details
Home Type
- Single Family
Est. Annual Taxes
- $3,697
Year Built
- Built in 2019
Lot Details
- 7,405 Sq Ft Lot
- Fenced
HOA Fees
- $66 Monthly HOA Fees
Parking
- 2 Car Attached Garage
Home Design
- Ranch Style House
- Slab Foundation
- Vinyl Siding
Interior Spaces
- 1,490 Sq Ft Home
- Tray Ceiling
- Vaulted Ceiling
- Ceiling Fan
- Window Treatments
- Living Room with Fireplace
- Luxury Vinyl Tile Flooring
Kitchen
- Breakfast Area or Nook
- Breakfast Bar
- Range
- Microwave
- Dishwasher
- Stainless Steel Appliances
- Kitchen Island
Bedrooms and Bathrooms
- 3 Bedrooms
- Split Bedroom Floorplan
- Walk-In Closet
- Bathroom on Main Level
- 2 Full Bathrooms
- Shower Only
Laundry
- Laundry Room
- Washer and Dryer Hookup
Outdoor Features
- Patio
- Rear Porch
Schools
- Riverside Elementary School
- North Myrtle Beach Middle School
- North Myrtle Beach High School
Utilities
- Central Heating and Cooling System
- Water Heater
- Phone Available
- Cable TV Available
Community Details
Overview
- Association fees include electric common, trash pickup, common maint/repair, legal and accounting
- The community has rules related to fencing, allowable golf cart usage in the community
Recreation
- Golf Course Community
Map
Home Values in the Area
Average Home Value in this Area
Property History
| Date | Event | Price | Change | Sq Ft Price |
|---|---|---|---|---|
| 06/03/2024 06/03/24 | Sold | $305,000 | +1.7% | $205 / Sq Ft |
| 04/24/2024 04/24/24 | For Sale | $299,999 | -- | $201 / Sq Ft |
Tax History
| Year | Tax Paid | Tax Assessment Tax Assessment Total Assessment is a certain percentage of the fair market value that is determined by local assessors to be the total taxable value of land and additions on the property. | Land | Improvement |
|---|---|---|---|---|
| 2024 | $3,697 | $8,480 | $1,230 | $7,250 |
| 2023 | $3,697 | $8,480 | $1,230 | $7,250 |
| 2021 | $1,149 | $8,481 | $1,233 | $7,248 |
| 2020 | $782 | $8,481 | $1,233 | $7,248 |
| 2019 | $388 | $1,850 | $1,850 | $0 |
| 2018 | $0 | $0 | $0 | $0 |
Mortgage History
| Date | Status | Loan Amount | Loan Type |
|---|---|---|---|
| Open | $295,850 | New Conventional | |
| Previous Owner | $168,643 | New Conventional |
Deed History
| Date | Type | Sale Price | Title Company |
|---|---|---|---|
| Warranty Deed | $305,000 | -- | |
| Warranty Deed | $254,900 | -- | |
| Warranty Deed | $210,804 | -- |
Similar Homes in Longs, SC
Source: Coastal Carolinas Association of REALTORS®
MLS Number: 2410055
APN: 30412030080
- 2321 Brick Dr
- 206 Forest Dr
- 174 Sussex Ct
- 103 Palmetto Green Dr Unit 103 Palmetto Green D
- 179 Wiltshire Ct
- 197 Charter Dr Unit D8
- 197 Charter Dr. Colonial Charters Unit D1
- 2169 Wedgewood Dr
- 113 Edwards Ln
- 193 Charter Dr Unit E2
- 193 Charter Dr Unit E7
- 309 Lake Mist Ct Unit 309
- 329 Lake Mist Ct
- 230 Palmetto Green Dr
- 750 Charter Dr Unit E2
- 306 Andorra St
- 669 Sun Colony Blvd
- 119 Marauder Dr
- 427 Colonial Trace Dr Unit 1E
- 425 Colonial Trace Dr Unit 1D
