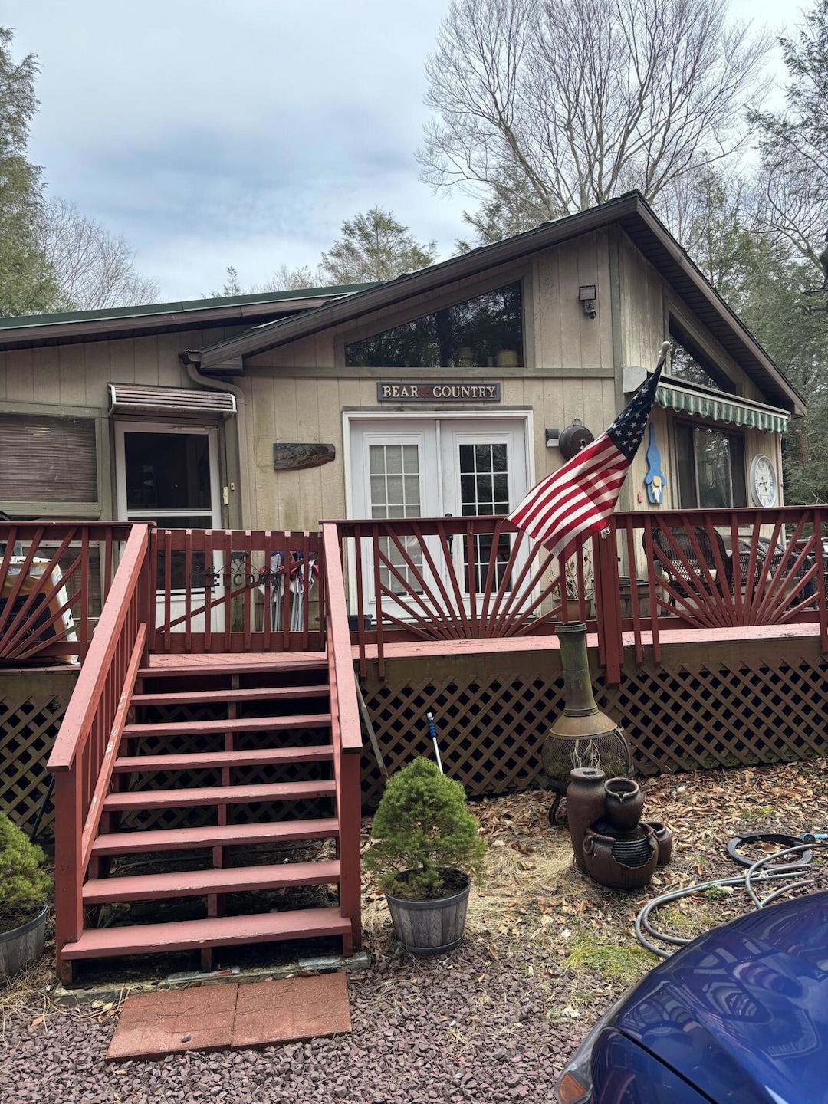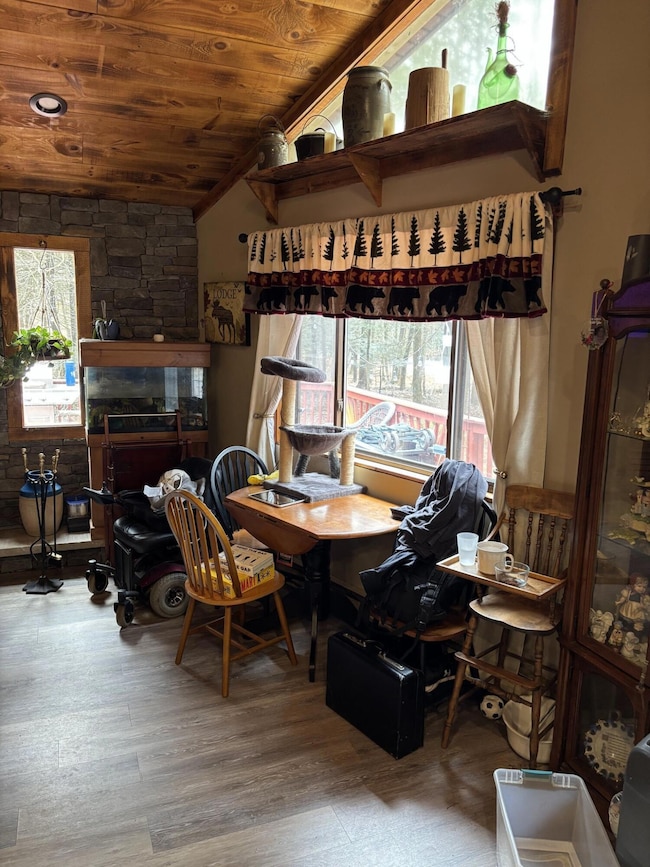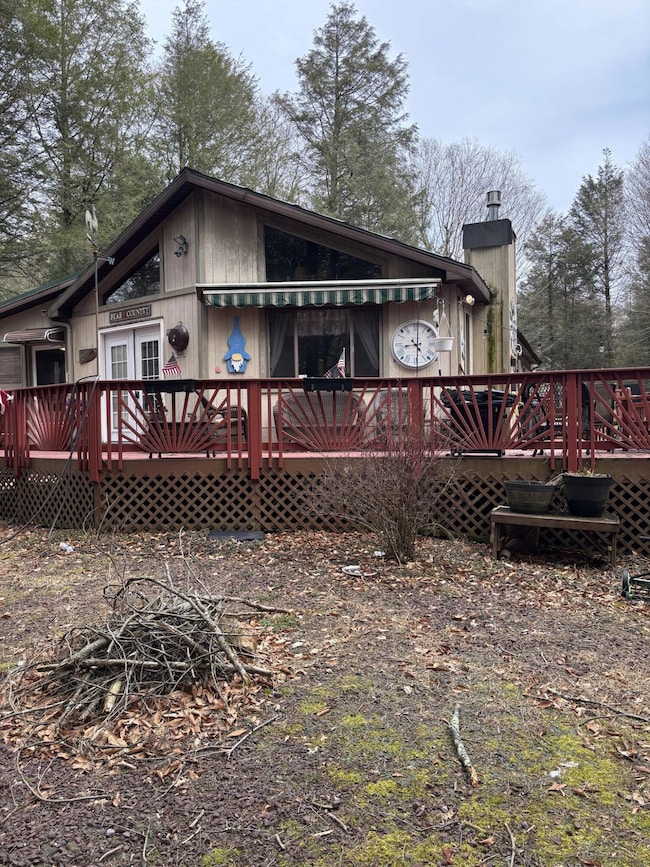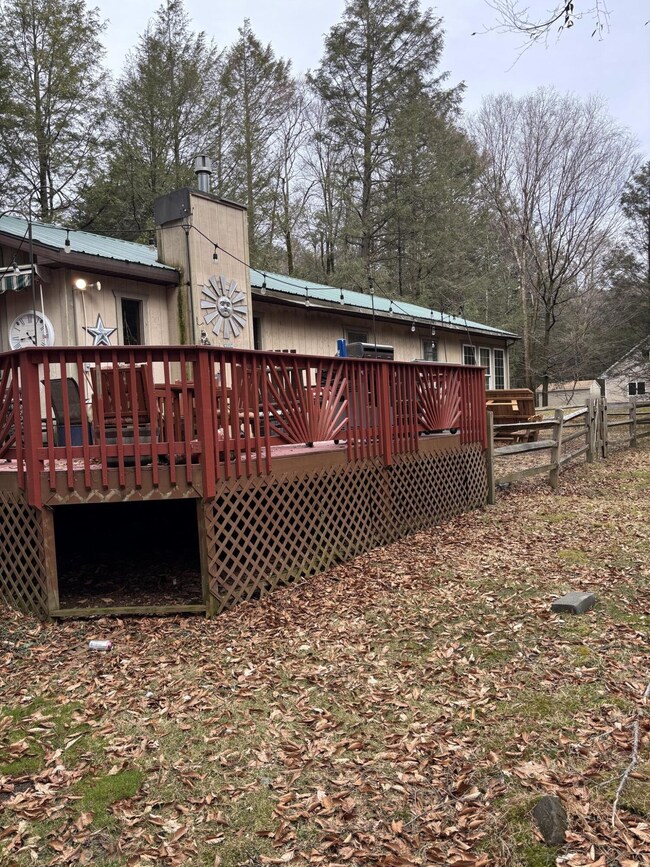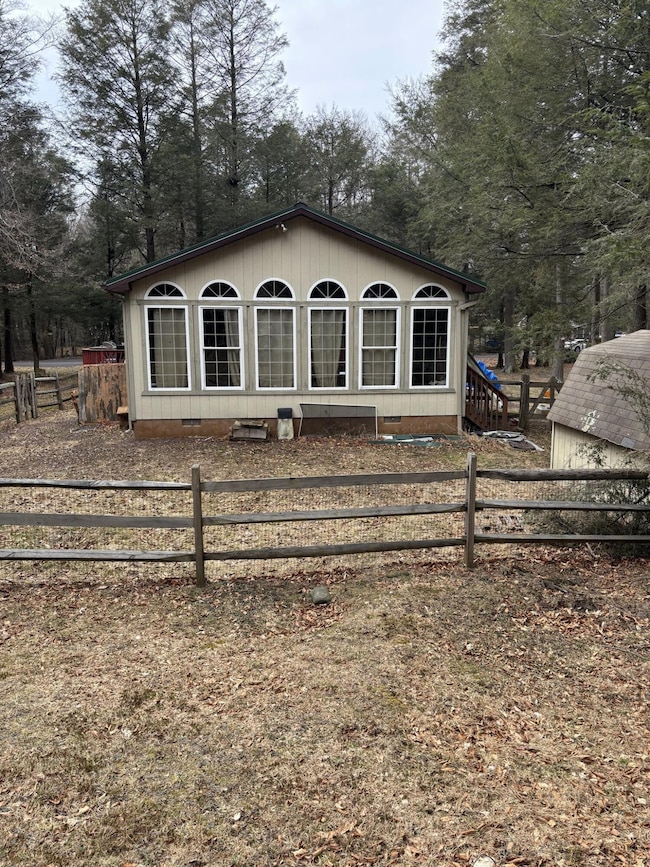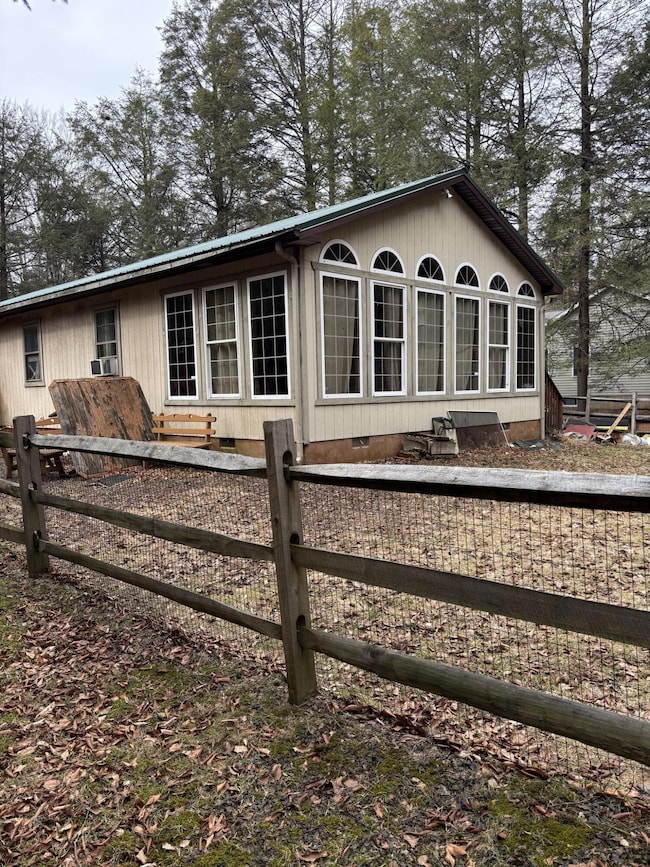
82 Pocono Rd Albrightsville, PA 18210
Estimated payment $1,626/month
Total Views
2,011
4
Beds
2
Baths
1,356
Sq Ft
$184
Price per Sq Ft
Highlights
- Indoor Spa
- Deck
- 1 Fireplace
- Open Floorplan
- Vaulted Ceiling
- Recreation Facilities
About This Home
Come check out this hidden gem. beautiful home just waiting for you to make it yours.
short distance to the private lake. features a fireplace and a hot tub.
Home Details
Home Type
- Single Family
Est. Annual Taxes
- $2,782
Year Built
- Built in 1995
Lot Details
- 0.52 Acre Lot
- Property fronts a private road
- Dirt Road
- Private Streets
- Dog Run
- Partially Fenced Property
- Back and Front Yard
Home Design
- House
- Pillar, Post or Pier Foundation
- Aluminum Roof
- T111 Siding
Interior Spaces
- 1,356 Sq Ft Home
- 1-Story Property
- Open Floorplan
- Vaulted Ceiling
- Ceiling Fan
- 1 Fireplace
- French Doors
- Indoor Spa
- Attic or Crawl Hatchway Insulated
- Fire and Smoke Detector
Kitchen
- Double Convection Oven
- Cooktop
- Microwave
- Stainless Steel Appliances
- Kitchen Island
Flooring
- Carpet
- Laminate
- Ceramic Tile
Bedrooms and Bathrooms
- 4 Bedrooms
- 2 Full Bathrooms
Laundry
- Laundry on main level
- Stacked Washer and Dryer
Parking
- Private Parking
- 3 Open Parking Spaces
- Off-Street Parking
- Unassigned Parking
Outdoor Features
- Deck
Utilities
- Cooling Available
- Baseboard Heating
- 200+ Amp Service
- Private Water Source
- Well
- Mound Septic
- On Site Septic
Listing and Financial Details
- Assessor Parcel Number 21A-21-D201
Community Details
Overview
- Property has a Home Owners Association
- Holiday Pocono Subdivision
Amenities
- Picnic Area
Recreation
- Recreation Facilities
Map
Create a Home Valuation Report for This Property
The Home Valuation Report is an in-depth analysis detailing your home's value as well as a comparison with similar homes in the area
Home Values in the Area
Average Home Value in this Area
Tax History
| Year | Tax Paid | Tax Assessment Tax Assessment Total Assessment is a certain percentage of the fair market value that is determined by local assessors to be the total taxable value of land and additions on the property. | Land | Improvement |
|---|---|---|---|---|
| 2024 | $3,030 | $42,500 | $4,500 | $38,000 |
| 2023 | $2,751 | $42,500 | $4,500 | $38,000 |
| 2022 | $2,751 | $42,500 | $4,500 | $38,000 |
| 2021 | $2,751 | $42,500 | $4,500 | $38,000 |
| 2020 | $2,751 | $42,500 | $4,500 | $38,000 |
| 2019 | $2,666 | $42,500 | $4,500 | $38,000 |
| 2018 | $2,666 | $42,500 | $4,500 | $38,000 |
| 2017 | $2,610 | $42,500 | $4,500 | $38,000 |
| 2016 | -- | $42,500 | $4,500 | $38,000 |
| 2015 | -- | $42,500 | $4,500 | $38,000 |
| 2014 | -- | $42,500 | $4,500 | $38,000 |
Source: Public Records
Property History
| Date | Event | Price | Change | Sq Ft Price |
|---|---|---|---|---|
| 04/16/2025 04/16/25 | For Sale | $249,900 | -- | $184 / Sq Ft |
Source: Pocono Mountains Association of REALTORS®
Deed History
| Date | Type | Sale Price | Title Company |
|---|---|---|---|
| Deed | -- | None Available | |
| Deed | -- | None Available | |
| Deed | $89,725 | None Available | |
| Quit Claim Deed | $2,000 | -- |
Source: Public Records
Similar Homes in Albrightsville, PA
Source: Pocono Mountains Association of REALTORS®
MLS Number: PM-131348
APN: 21A-21-D201
Nearby Homes
- 6 Poplar Ln
- 6 Poplar Ln
- 148 Pocono Rd
- 0 Gg12hf Breezewood Dr
- 704 Wychewood Rd
- B1006 Wychewood Rd
- B704 Wychewood Rd
- Lot 612 Wychewood Rd
- 52 Tanglewood Dr
- E14 Trail Ridge Rd
- 1489 Pennsylvania 534 Unit 2756
- A10.10 Pennsylvania 534
- B406,407 Tanglewood Dr
- 1104 Tanglewood Dr
- B1104 Tanglewood Dr
- B16HF Tanglewood Dr
- B14HF Tanglewood Dr
- 47 Holiday Dr
- FF33HF Breezewood Dr
- 146 Tanglewood Dr
