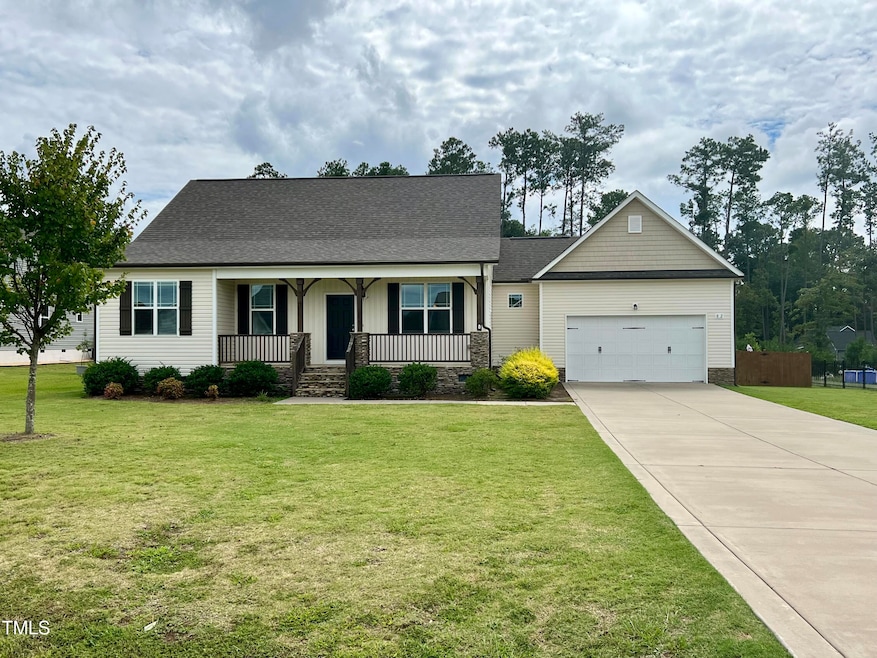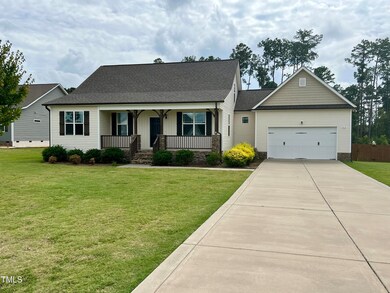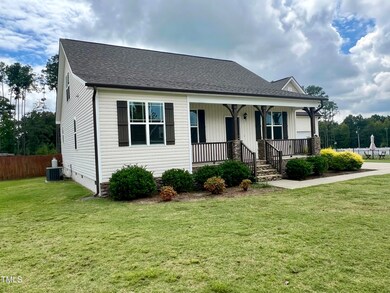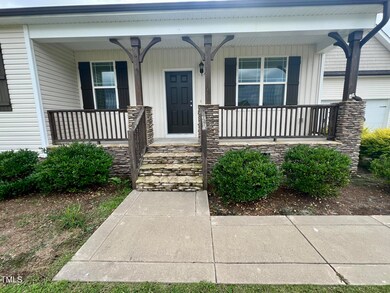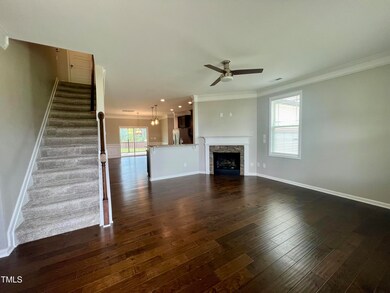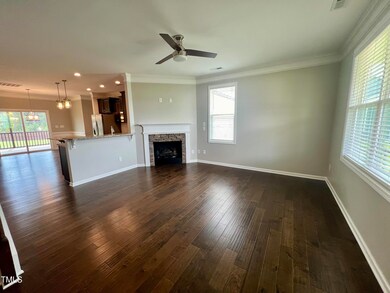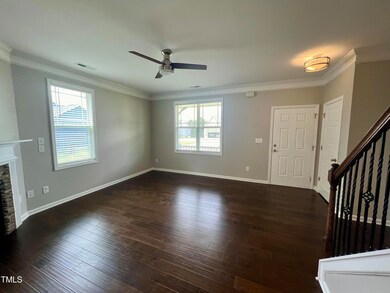
82 Regal Pond Dr Angier, NC 27501
Pleasant Grove NeighborhoodHighlights
- Traditional Architecture
- Forced Air Heating and Cooling System
- Carpet
About This Home
As of December 2024GORGEOUS water views from this 4 bedroom, 3 full bath home. Owners Suite located on 1st floor with tray ceiling and 2 spacious walk-in closets. Living Room, Kitchen, and Eat-In Kitchen area is an open concept with SS appliances, pantry, and granite counter tops. Great office space with built-in desk. 2 additional bedrooms on main level. 2nd level boasts a large bonus room, full bathroom and 4th bedroom. Convenient to I-40 for quick and easy commute. Don't miss out on this opportunity!
Home Details
Home Type
- Single Family
Est. Annual Taxes
- $2,394
Year Built
- Built in 2019
Lot Details
- 0.66 Acre Lot
HOA Fees
- $40 Monthly HOA Fees
Home Design
- Traditional Architecture
- Raised Foundation
- Shingle Roof
- Vinyl Siding
Interior Spaces
- 2,111 Sq Ft Home
- 1.5-Story Property
Flooring
- Carpet
- Vinyl
Bedrooms and Bathrooms
- 4 Bedrooms
- 3 Full Bathrooms
Parking
- 4 Parking Spaces
- 2 Open Parking Spaces
Schools
- Mcgees Crossroads Elementary And Middle School
- W Johnston High School
Utilities
- Forced Air Heating and Cooling System
- Septic Tank
Community Details
- Regal Pond HOA
- Regal Pond Subdivision
Listing and Financial Details
- Assessor Parcel Number 13D04024X
Map
Home Values in the Area
Average Home Value in this Area
Property History
| Date | Event | Price | Change | Sq Ft Price |
|---|---|---|---|---|
| 12/10/2024 12/10/24 | Sold | $380,000 | +2.7% | $180 / Sq Ft |
| 10/11/2024 10/11/24 | Pending | -- | -- | -- |
| 09/23/2024 09/23/24 | Price Changed | $370,000 | -1.3% | $175 / Sq Ft |
| 09/04/2024 09/04/24 | For Sale | $375,000 | -11.8% | $178 / Sq Ft |
| 12/15/2023 12/15/23 | Off Market | $425,000 | -- | -- |
| 05/02/2022 05/02/22 | Sold | $425,000 | +2.4% | $201 / Sq Ft |
| 04/11/2022 04/11/22 | Pending | -- | -- | -- |
| 04/08/2022 04/08/22 | For Sale | $415,000 | -- | $197 / Sq Ft |
Tax History
| Year | Tax Paid | Tax Assessment Tax Assessment Total Assessment is a certain percentage of the fair market value that is determined by local assessors to be the total taxable value of land and additions on the property. | Land | Improvement |
|---|---|---|---|---|
| 2024 | $2,144 | $264,630 | $47,000 | $217,630 |
| 2023 | $2,077 | $264,630 | $47,000 | $217,630 |
| 2022 | $2,144 | $264,630 | $47,000 | $217,630 |
| 2021 | $2,144 | $264,630 | $47,000 | $217,630 |
| 2020 | $2,223 | $264,630 | $47,000 | $217,630 |
| 2019 | $1,033 | $126,000 | $47,000 | $79,000 |
Mortgage History
| Date | Status | Loan Amount | Loan Type |
|---|---|---|---|
| Open | $373,117 | FHA | |
| Previous Owner | $322,000 | New Conventional | |
| Previous Owner | $255,577 | New Conventional |
Deed History
| Date | Type | Sale Price | Title Company |
|---|---|---|---|
| Special Warranty Deed | $380,000 | None Listed On Document | |
| Warranty Deed | $850 | Stewart Title Company | |
| Warranty Deed | $342,000 | None Available | |
| Warranty Deed | $284,000 | None Available | |
| Warranty Deed | $250,000 | None Available | |
| Interfamily Deed Transfer | -- | None Available |
Similar Homes in Angier, NC
Source: Doorify MLS
MLS Number: 10050525
APN: 13D04024X
- 38 Hiddenbrook Ct
- 5989 Zacks Mill Rd
- 226 Marshview Cir
- 2751 Old Fairground Rd
- 105 Pinecrest Dr
- 304 Westgate Cir
- 36 Acres Wiggins Rd
- 19 Silverside Dr
- 124 Brookstone Way
- 25 Mannford Ln
- 47 London Ln
- 63 Halter Ct
- 164 Sue Dr
- 238 W Paige Wynd Dr
- 115 Wiggins Rd
- 21 W Paige Wynd Dr
- 46 Two Belles Ct
- 334 Cabin Grove Ct
- 89 S Bream Ct
- 151 Crosscreek Ln
