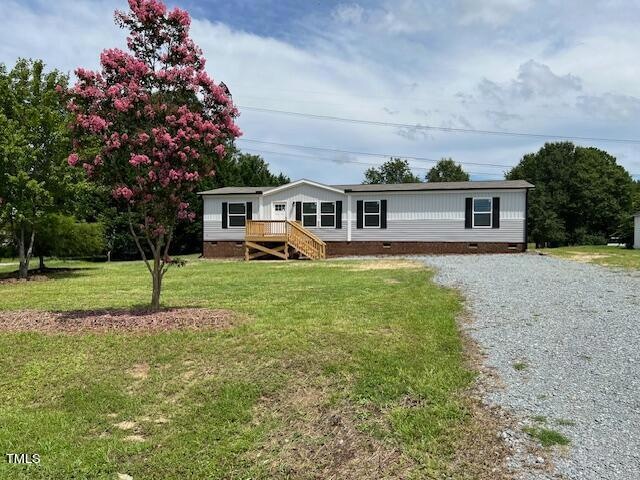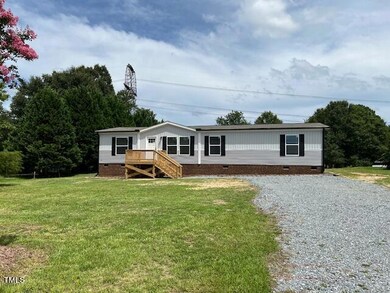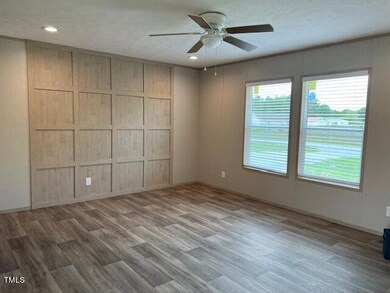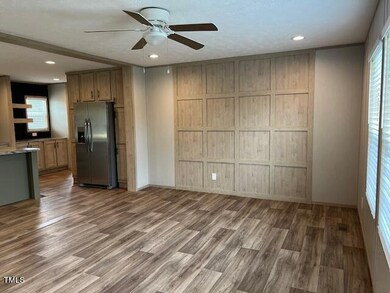
82 Sue Dr Angier, NC 27501
Pleasant Grove Neighborhood
4
Beds
2
Baths
1,600
Sq Ft
0.89
Acres
Highlights
- New Construction
- Traditional Architecture
- Double Vanity
- Open Floorplan
- No HOA
- Walk-In Closet
About This Home
As of March 2025New 4 bedroom/2 bath manufactured home on large lot near Angier located in Johnston County. Home is spacious and inviting. Beautifully landscaped, large open back yard. New SS appliances and new Washer and Dryer. (Washer and dryer to be delivered 1st week in August) Large 30x10 back deck. New gutters. Manufacturer one year warranty. Seller is licensed NC real estate agent.
Property Details
Home Type
- Manufactured Home
Est. Annual Taxes
- $213
Year Built
- Built in 2024 | New Construction
Lot Details
- 0.89 Acre Lot
- Property fronts a private road
- Landscaped
- Open Lot
- Back and Front Yard
Home Design
- Traditional Architecture
- Brick Foundation
- Block Foundation
- Frame Construction
- Shingle Roof
- Vinyl Siding
Interior Spaces
- 1,600 Sq Ft Home
- 1-Story Property
- Open Floorplan
- Ceiling Fan
- Blinds
- Living Room
- Combination Kitchen and Dining Room
- Basement
- Crawl Space
- Fire and Smoke Detector
Kitchen
- Electric Range
- Dishwasher
- Kitchen Island
Bedrooms and Bathrooms
- 4 Bedrooms
- Walk-In Closet
- 2 Full Bathrooms
- Double Vanity
- Bathtub with Shower
- Walk-in Shower
Laundry
- Dryer
- Washer
Parking
- Parking Deck
- Gravel Driveway
- Open Parking
Schools
- Benson Elementary And Middle School
- W Johnston High School
Utilities
- Central Air
- Heat Pump System
- Septic Tank
Additional Features
- Rain Gutters
- Manufactured Home
Community Details
- No Home Owners Association
- Wiggins Place Subdivision
Listing and Financial Details
- Home warranty included in the sale of the property
- Assessor Parcel Number 13c04021t
Map
Create a Home Valuation Report for This Property
The Home Valuation Report is an in-depth analysis detailing your home's value as well as a comparison with similar homes in the area
Home Values in the Area
Average Home Value in this Area
Property History
| Date | Event | Price | Change | Sq Ft Price |
|---|---|---|---|---|
| 03/06/2025 03/06/25 | Sold | $279,900 | 0.0% | $175 / Sq Ft |
| 01/19/2025 01/19/25 | Pending | -- | -- | -- |
| 12/01/2024 12/01/24 | Price Changed | $279,900 | -1.8% | $175 / Sq Ft |
| 11/23/2024 11/23/24 | Price Changed | $284,900 | -0.3% | $178 / Sq Ft |
| 11/07/2024 11/07/24 | Price Changed | $285,900 | -0.7% | $179 / Sq Ft |
| 10/22/2024 10/22/24 | Price Changed | $287,900 | -0.7% | $180 / Sq Ft |
| 10/03/2024 10/03/24 | Price Changed | $289,900 | -0.4% | $181 / Sq Ft |
| 09/26/2024 09/26/24 | Price Changed | $291,000 | -0.3% | $182 / Sq Ft |
| 09/18/2024 09/18/24 | Price Changed | $292,000 | -0.2% | $183 / Sq Ft |
| 08/25/2024 08/25/24 | Price Changed | $292,500 | -0.7% | $183 / Sq Ft |
| 07/25/2024 07/25/24 | For Sale | $294,500 | +353.1% | $184 / Sq Ft |
| 01/19/2024 01/19/24 | Sold | $65,000 | -13.3% | $32 / Sq Ft |
| 01/05/2024 01/05/24 | Pending | -- | -- | -- |
| 12/16/2023 12/16/23 | Off Market | $75,000 | -- | -- |
| 11/17/2023 11/17/23 | For Sale | $75,000 | -- | $37 / Sq Ft |
Source: Doorify MLS
Similar Home in Angier, NC
Source: Doorify MLS
MLS Number: 10043193
APN: 13C04021T
Nearby Homes
- 164 Sue Dr
- 46 Two Belles Ct
- 226 Marshview Cir
- 38 Hiddenbrook Ct
- 913 Clayton Rd
- 5989 Zacks Mill Rd
- 123 Godwin Rd
- 105 Pinecrest Dr
- 36 Acres Wiggins Rd
- 211 Tobacco Barn Dr
- 7155 Old Fairground Rd
- 180 Packhouse Ct
- 0 Johnston County Rd Unit 10070449
- 334 Cabin Grove Ct
- 285 Old Cabin Ct
- 5148 Benson Rd
- 460 Johnston County Rd
- 2751 Old Fairground Rd
- 19 Silverside Dr
- 304 Westgate Cir






