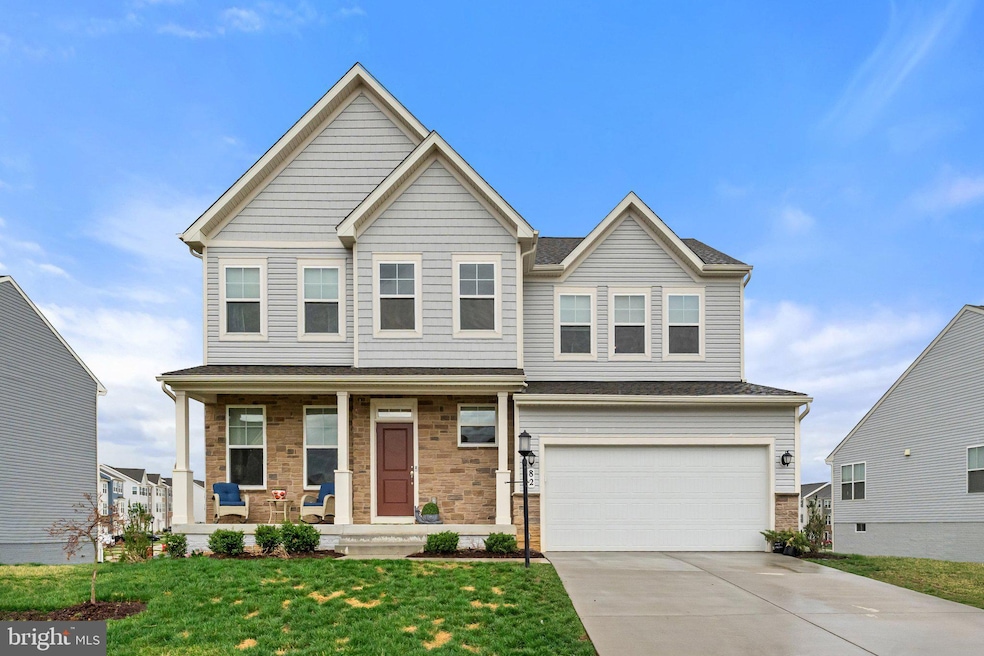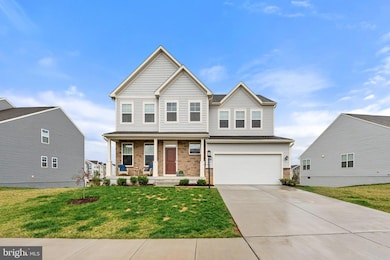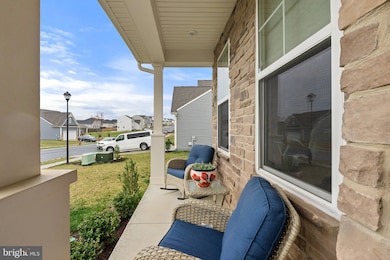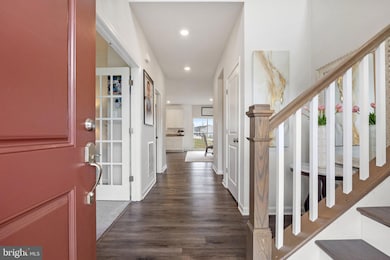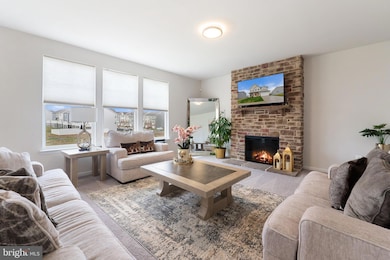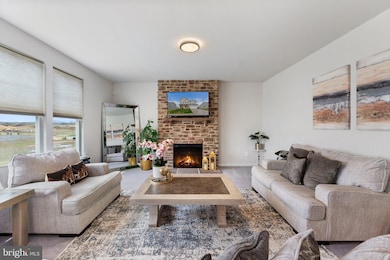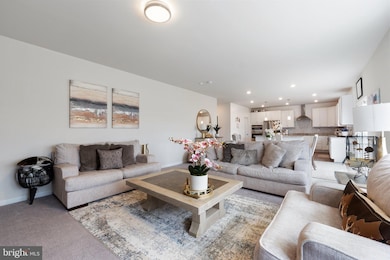
82 Triberg Dr Charles Town, WV 25414
Estimated payment $3,602/month
Highlights
- Eat-In Gourmet Kitchen
- Colonial Architecture
- Upgraded Countertops
- Open Floorplan
- Recreation Room
- Community Pool
About This Home
Prepare to be wowed! This home is better than new. It is rare to find a home this well-kept and clean. Enter into a beautiful two-story foyer. The main level features an open floorplan with a gourmet kitchen featuring ample cabinet space, wall oven(s), and upgraded granite countertops. The kitchen opens up into the dining area and family room where you can fit the whole crew. A fireplace ties the room together and the bank of windows provides plenty of natural light. An office and powder room round out the main level. Upstairs features 4 bedrooms and 3 baths, including the primary suite with a huge walk-in closet with a window to let in light. A rarity to find 3 full baths on the upper level! The fully-finished lower level provides a welcoming retreat in the large rec room. You will also find a 5th bedroom and another full bath. The backyard is large, flat and ready for summertime fun! All conveniently located minutes to schools, shopping and more. You don't want to miss this perfect property.
Home Details
Home Type
- Single Family
Est. Annual Taxes
- $4,207
Year Built
- Built in 2022
HOA Fees
- $75 Monthly HOA Fees
Parking
- 2 Car Direct Access Garage
- 2 Driveway Spaces
- Front Facing Garage
- Off-Street Parking
Home Design
- Colonial Architecture
- Brick Exterior Construction
- Vinyl Siding
- Concrete Perimeter Foundation
Interior Spaces
- Property has 3 Levels
- Open Floorplan
- Recessed Lighting
- Fireplace Mantel
- Gas Fireplace
- French Doors
- Sliding Doors
- Entrance Foyer
- Family Room Off Kitchen
- Living Room
- Combination Kitchen and Dining Room
- Den
- Recreation Room
- Carpet
Kitchen
- Eat-In Gourmet Kitchen
- Built-In Oven
- Cooktop
- Built-In Microwave
- Dishwasher
- Stainless Steel Appliances
- Kitchen Island
- Upgraded Countertops
Bedrooms and Bathrooms
- En-Suite Primary Bedroom
- En-Suite Bathroom
- Walk-In Closet
- Bathtub with Shower
- Walk-in Shower
Laundry
- Laundry Room
- Laundry on upper level
Finished Basement
- Walk-Up Access
- Connecting Stairway
- Interior Basement Entry
- Basement Windows
Schools
- Washington High School
Utilities
- Central Air
- Heat Pump System
- Electric Water Heater
Additional Features
- Porch
- 10,454 Sq Ft Lot
Listing and Financial Details
- Tax Lot 313
Community Details
Overview
- Association fees include common area maintenance
- Norborne Glebe Subdivision
Recreation
- Community Pool
Map
Home Values in the Area
Average Home Value in this Area
Tax History
| Year | Tax Paid | Tax Assessment Tax Assessment Total Assessment is a certain percentage of the fair market value that is determined by local assessors to be the total taxable value of land and additions on the property. | Land | Improvement |
|---|---|---|---|---|
| 2024 | $4,207 | $299,200 | $65,600 | $233,600 |
Property History
| Date | Event | Price | Change | Sq Ft Price |
|---|---|---|---|---|
| 04/05/2025 04/05/25 | For Sale | $569,000 | +13.8% | $166 / Sq Ft |
| 09/07/2022 09/07/22 | For Sale | $499,990 | 0.0% | $146 / Sq Ft |
| 09/02/2022 09/02/22 | Sold | $499,990 | -- | $146 / Sq Ft |
| 08/11/2022 08/11/22 | Pending | -- | -- | -- |
Similar Homes in Charles Town, WV
Source: Bright MLS
MLS Number: WVJF2016758
APN: 03-12B-03130000
- 44 Stembogan Ct
- 102 E Avis St
- 402 S Samuel St
- 504 S Church St
- 300 E Liberty St
- 308 S George St
- 506 E Liberty St
- 45 W Washington St
- LOT 1 Avis St
- 206 Ann St
- 541 Rider Ct
- 551 Rider Ct
- 821 Jefferson Ave
- 625 S Mildred St
- 626 Morison St
- Lot #1 and PCL B Wall St
- 824 E Washington St
- Lot 1 S George
- Lots 2,3 Water St W
- Lot 2 S George
