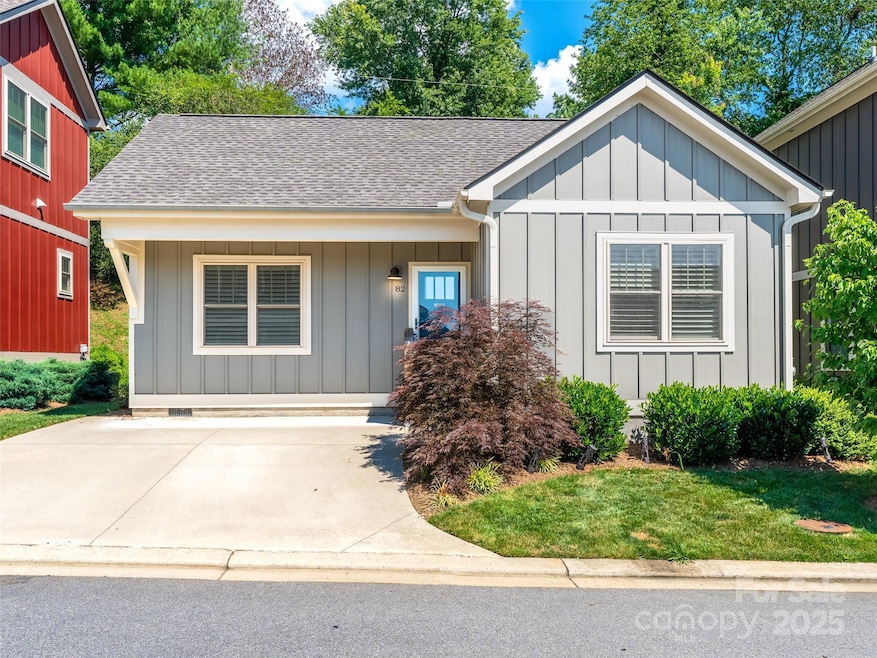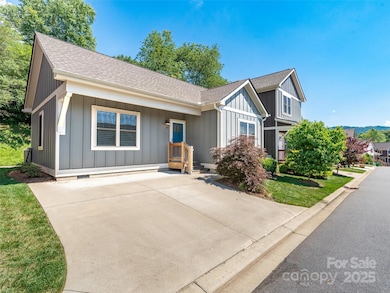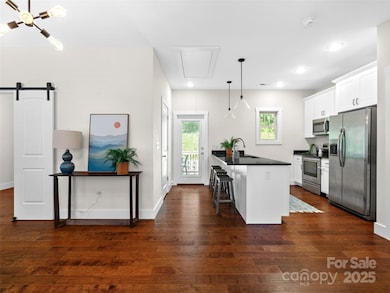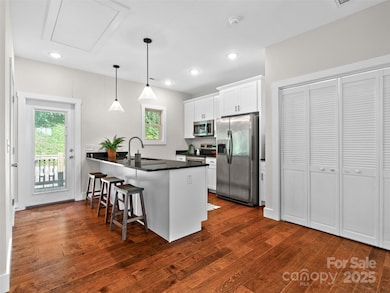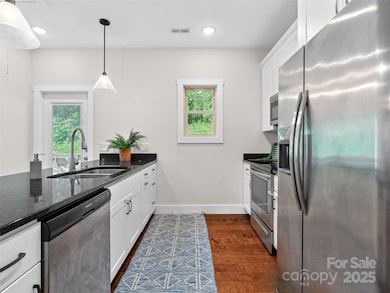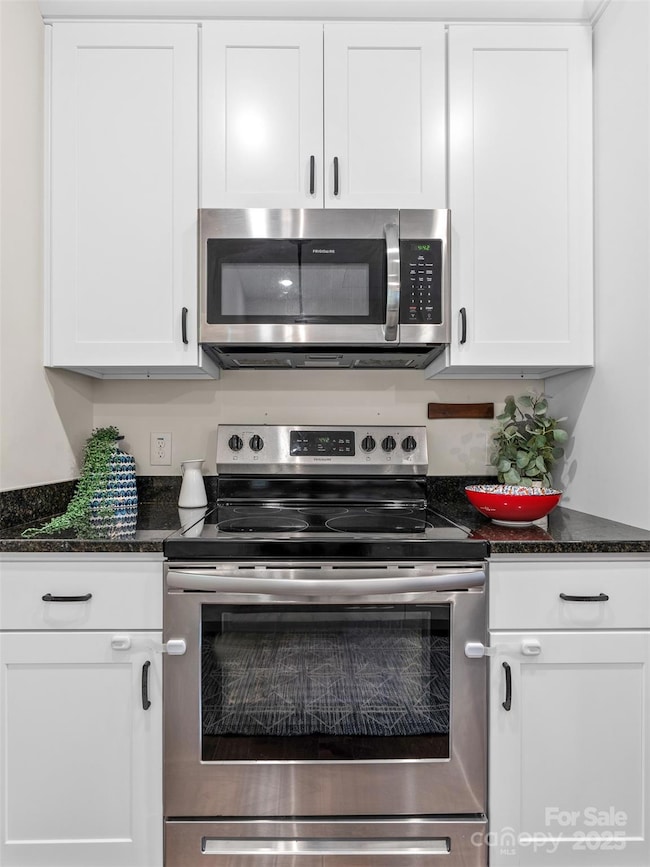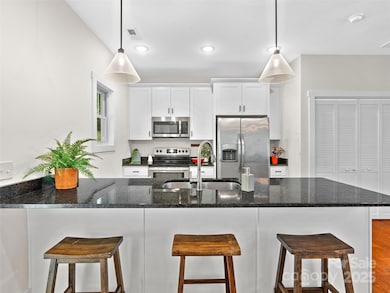
82 Wheeler Rd Weaverville, NC 28787
Estimated payment $2,181/month
Highlights
- Open Floorplan
- Deck
- Arts and Crafts Architecture
- Weaverville Elementary Rated A-
- Hilly Lot
- Wood Flooring
About This Home
Nestled near the heart of Weaverville, just over 8 miles from downtown Asheville, lies a charming, lock and leave bungalow!
Built in 2019, this property is low maintenance inside and out, with a petite fenced-in yard to contain your furry companions. With all living areas on the main level and just two steps to the entrance, this property makes for easy living across the board. The home has all of life's conveniences: 2 bedrooms, 1.5 bathrooms, a beautifully appointed kitchen and granite countertops throughout. The engineered hardwood flooring ties all the spaces together.
Barkley Terrace subdivision is designed to be dog-friendly and boasts a community dog park for residents and their guests to enjoy.
Listing Agent
The Hinton Realty Group Brokerage Email: nick@thehintonrealtygroup.com License #284082 Listed on: 05/29/2025
Home Details
Home Type
- Single Family
Est. Annual Taxes
- $1,359
Year Built
- Built in 2019
Lot Details
- Lot Dimensions are 44'x74'x44'x74'
- Sloped Lot
- Hilly Lot
- Property is zoned R-2
HOA Fees
- $130 Monthly HOA Fees
Home Design
- Arts and Crafts Architecture
- Hardboard
Interior Spaces
- 867 Sq Ft Home
- 1-Story Property
- Open Floorplan
- Ceiling Fan
- Insulated Windows
- Crawl Space
- Pull Down Stairs to Attic
- Laundry Room
Kitchen
- Breakfast Bar
- Electric Range
- Microwave
- Dishwasher
Flooring
- Wood
- Tile
Bedrooms and Bathrooms
- 2 Main Level Bedrooms
Parking
- Driveway
- 2 Open Parking Spaces
Outdoor Features
- Deck
Utilities
- Heat Pump System
- Underground Utilities
Listing and Financial Details
- Assessor Parcel Number 9742-64-1382-00000
Community Details
Overview
- Ipm Association, Phone Number (828) 650-6875
- Barkley Terrace Subdivision
- Mandatory home owners association
Recreation
- Dog Park
Map
Home Values in the Area
Average Home Value in this Area
Tax History
| Year | Tax Paid | Tax Assessment Tax Assessment Total Assessment is a certain percentage of the fair market value that is determined by local assessors to be the total taxable value of land and additions on the property. | Land | Improvement |
|---|---|---|---|---|
| 2023 | $1,359 | $212,200 | $45,300 | $166,900 |
| 2022 | $1,264 | $212,200 | $45,300 | $166,900 |
| 2021 | $1,264 | $212,200 | $0 | $0 |
| 2020 | $271 | $41,800 | $0 | $0 |
| 2019 | $271 | $41,800 | $0 | $0 |
Property History
| Date | Event | Price | Change | Sq Ft Price |
|---|---|---|---|---|
| 05/29/2025 05/29/25 | For Sale | $349,999 | +20.7% | $404 / Sq Ft |
| 11/15/2021 11/15/21 | Sold | $289,900 | 0.0% | $337 / Sq Ft |
| 09/22/2021 09/22/21 | Pending | -- | -- | -- |
| 09/16/2021 09/16/21 | For Sale | $289,900 | +21.9% | $337 / Sq Ft |
| 04/02/2020 04/02/20 | Sold | $237,900 | +1.3% | $277 / Sq Ft |
| 04/01/2020 04/01/20 | Pending | -- | -- | -- |
| 03/31/2020 03/31/20 | For Sale | $234,900 | -- | $273 / Sq Ft |
Purchase History
| Date | Type | Sale Price | Title Company |
|---|---|---|---|
| Warranty Deed | $290,000 | None Available | |
| Warranty Deed | $238,000 | None Available |
Mortgage History
| Date | Status | Loan Amount | Loan Type |
|---|---|---|---|
| Open | $119,900 | New Conventional | |
| Previous Owner | $207,920 | New Conventional |
Similar Homes in Weaverville, NC
Source: Canopy MLS (Canopy Realtor® Association)
MLS Number: 4262641
APN: 9742-64-1382-00000
- 106 Wheeler Rd
- 104 Wheeler Rd
- 92 Wheeler Rd
- 24 Wheeler Rd
- 30 Wheeler Rd
- 34 Wheeler Rd
- 41 Wheeler Rd
- 79 Wheeler Rd
- 60 Wheeler Rd
- 1 Mountain Meadow Cir
- 143 Reems Creek Rd
- 143 Reems Creek Rd
- 9 Meadow Glen Dr
- 88 S Main St
- 7 Grove St
- 9 North St
- 84 West St
- 20 Pickens Ln
- 154 Amblers Knoll Rd
- 148 Amblers Knoll Rd
- 1070 Cider Mill Loop
- 24 Lamplighter Ln
- 2 Monticello Village Dr Unit 302
- 323 Heather Ct
- 602 Highline Dr
- 50 Barnwood Dr
- 105 Holston View Dr
- 20 Weaver View Cir
- 222 New Stock Rd Unit B
- 900 Flat Creek Village Dr
- 61 Garrison Branch Rd
- 200 Baird Cove Rd
- 41-61 N Merrimon Ave
- 10 Newbridge Pkwy
- 60 Webb Cove Rd Unit A
- 34 Grovepoint Way
- 130 N Ridge Dr
- 17 1/2 Oaklawn Ave Unit 17.5 Oaklawn Ave Cottage
- 12 Washington Ave
- 375 Weaverville Rd Unit 8
