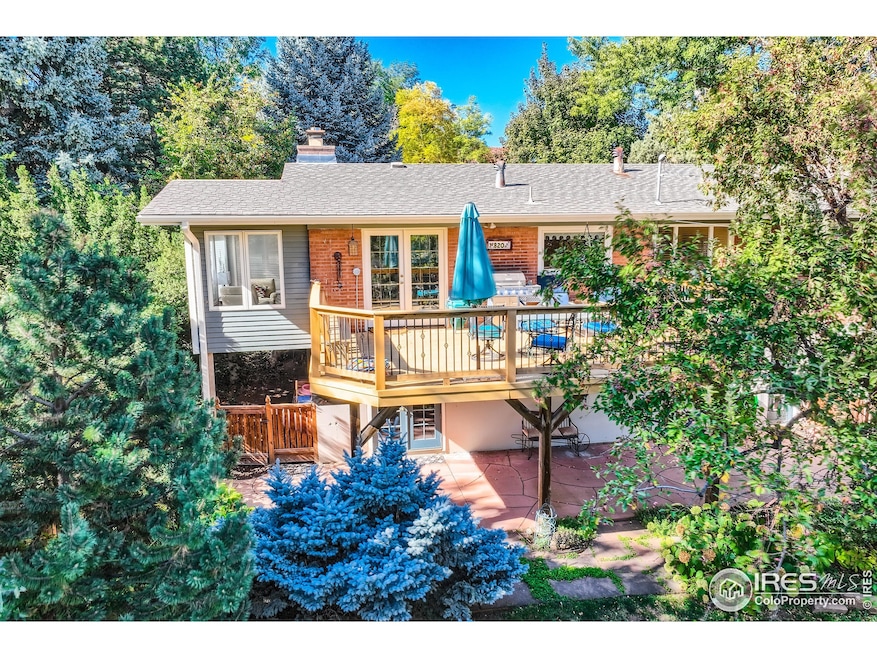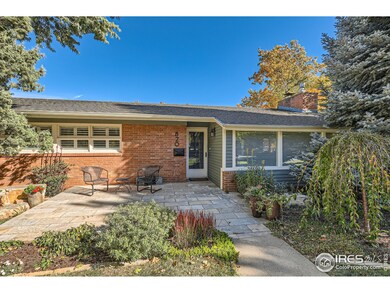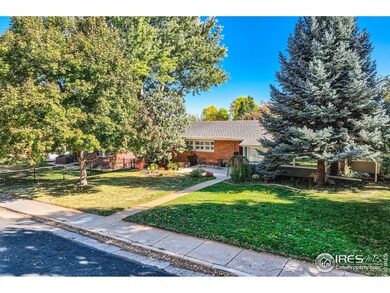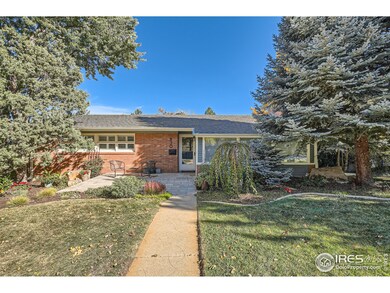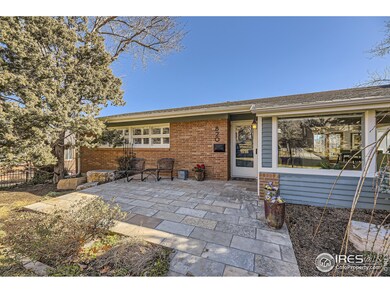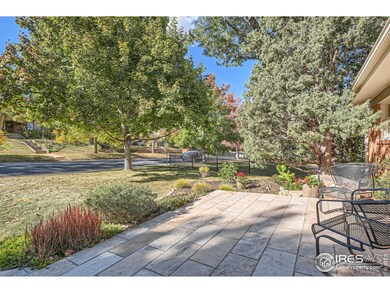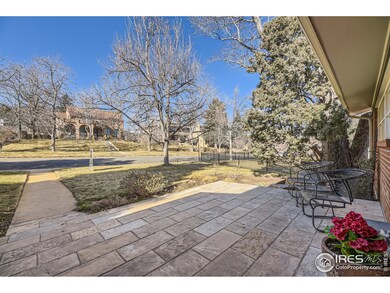
820 12th St Boulder, CO 80302
University Hill NeighborhoodHighlights
- Spa
- Deck
- Wood Flooring
- Flatirons Elementary School Rated A
- Multiple Fireplaces
- 5-minute walk to Beach Park
About This Home
As of February 2025Your home search has just been rewarded! It's as close to a relationship with your home as you might ever feel. It's about feeling the energy that resonates through these walls, through these rooms and throughout the private outdoor living space which reminds you that you're home and that everything's right! Situated on a large lot just steps from Historic Chautauqua Park, this traditional ranch-style home in coveted Upper University Place evokes a sense of bygone days, where time moves a bit more slowly and where you can slow down and step away from the everyday. This home has been so well maintained by the current owner. If you've been wanting to live in this location but haven't found a glorious turnkey home, you will find it here. When you talk to friends about all the feels, this property is what you were talking about. When you asked for quiet neighborhood with close access to open space trails and mountain parks, this is what you envisioned.If this home has a soul, and it does, then the main living area may well be the heart. With intentional and functional design it greets you with warmth. A simple place to relax and soak in the vibe of the nearby park and its fabled Flatirons aura. When they talk about relationships, this home was built for it. There's a soul that resonates here. We want you to feel it. Welcome to 820 12th Street - the Sigma Oasis!
Home Details
Home Type
- Single Family
Est. Annual Taxes
- $7,645
Year Built
- Built in 1954
Lot Details
- 9,136 Sq Ft Lot
- Fenced
- Sprinkler System
Parking
- 1 Car Attached Garage
Home Design
- Brick Veneer
- Composition Roof
Interior Spaces
- 2,277 Sq Ft Home
- 1-Story Property
- Multiple Fireplaces
- Window Treatments
- Living Room with Fireplace
- Dining Room
- Recreation Room with Fireplace
Kitchen
- Gas Oven or Range
- Microwave
- Dishwasher
Flooring
- Wood
- Carpet
Bedrooms and Bathrooms
- 3 Bedrooms
- Spa Bath
Laundry
- Laundry on lower level
- Dryer
- Washer
Outdoor Features
- Spa
- Deck
- Patio
Schools
- Flatirons Elementary School
- Manhattan Middle School
- Boulder High School
Utilities
- Forced Air Zoned Heating and Cooling System
Community Details
- No Home Owners Association
- University Place Subdivision
Listing and Financial Details
- Assessor Parcel Number R0003789
Map
Home Values in the Area
Average Home Value in this Area
Property History
| Date | Event | Price | Change | Sq Ft Price |
|---|---|---|---|---|
| 02/28/2025 02/28/25 | Sold | $1,590,000 | -2.2% | $698 / Sq Ft |
| 02/08/2025 02/08/25 | For Sale | $1,625,000 | -- | $714 / Sq Ft |
Tax History
| Year | Tax Paid | Tax Assessment Tax Assessment Total Assessment is a certain percentage of the fair market value that is determined by local assessors to be the total taxable value of land and additions on the property. | Land | Improvement |
|---|---|---|---|---|
| 2024 | $7,645 | $95,227 | $64,186 | $31,041 |
| 2023 | $7,645 | $95,227 | $67,871 | $31,041 |
| 2022 | $6,881 | $81,051 | $55,614 | $25,437 |
| 2021 | $6,562 | $83,383 | $57,214 | $26,169 |
| 2020 | $6,108 | $77,321 | $47,691 | $29,630 |
| 2019 | $6,015 | $77,321 | $47,691 | $29,630 |
| 2018 | $5,577 | $71,525 | $42,696 | $28,829 |
| 2017 | $5,402 | $79,075 | $47,203 | $31,872 |
| 2016 | $4,719 | $62,478 | $39,084 | $23,394 |
| 2015 | $4,469 | $48,397 | $23,880 | $24,517 |
| 2014 | $3,400 | $48,397 | $23,880 | $24,517 |
Mortgage History
| Date | Status | Loan Amount | Loan Type |
|---|---|---|---|
| Previous Owner | $225,000 | Credit Line Revolving | |
| Previous Owner | $50,000 | Unknown | |
| Previous Owner | $50,000 | Unknown |
Deed History
| Date | Type | Sale Price | Title Company |
|---|---|---|---|
| Warranty Deed | $1,590,000 | None Listed On Document | |
| Deed | $90,000 | -- |
Similar Homes in Boulder, CO
Source: IRES MLS
MLS Number: 1026111
APN: 1463313-22-007
- 861 13th St
- 834 13th St
- 757 12th St
- 747 12th St
- 851 14th St
- 981 11th St
- 1401 Mariposa Ave
- 1516 Columbine Ave
- 350 15th St
- 753 19th St
- 941 8th St
- 1835 Columbine Ave
- 255 Bellevue Dr
- 820 6th St
- 830 20th St Unit 203
- 1860 Bluebell Ave
- 1420 Sierra Dr
- 1405 Broadway St Unit 305
- 1405 Broadway St Unit 101
- 75 Bellevue Dr
