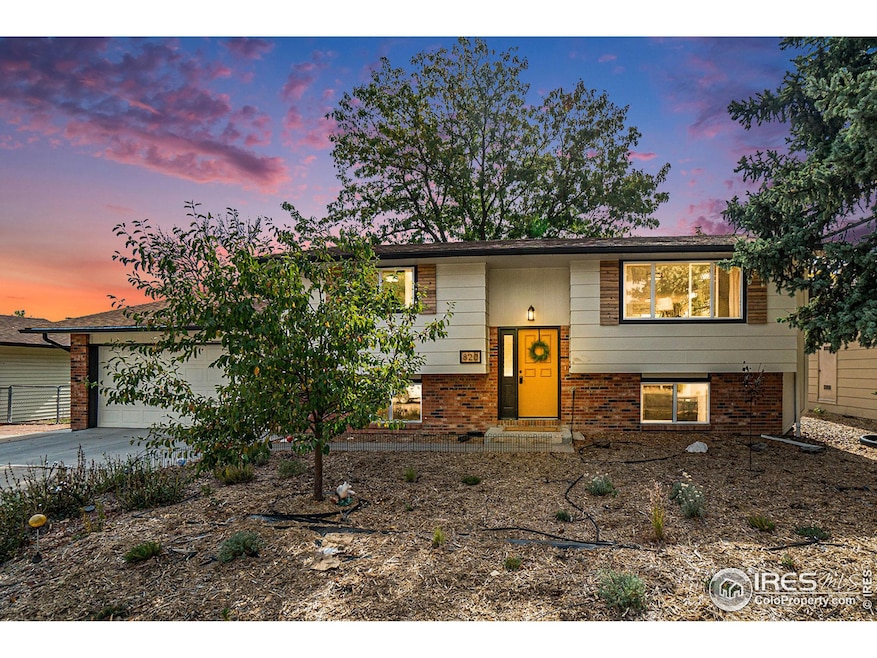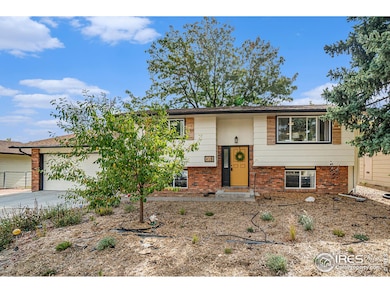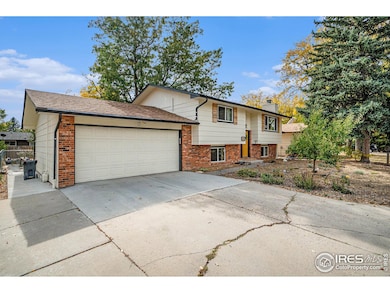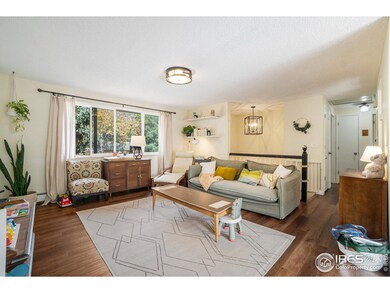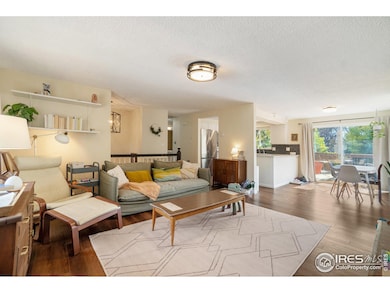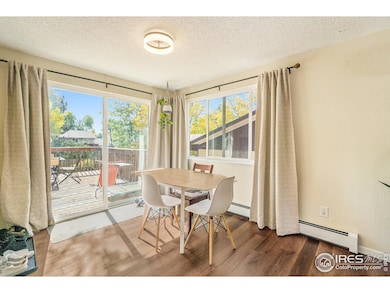
820 18th St SW Loveland, CO 80537
Highlights
- Deck
- Double Pane Windows
- Air Conditioning
- 2 Car Attached Garage
- Brick Veneer
- Park
About This Home
As of December 2024Welcome home to this beautifully updated 4- bedroom, 2- bathroom home in desirable Southwest Loveland! Situated on a spacious lot in a quiet neighborhood, this home offers plenty of room for outdoor activities and privacy. Recent updates include a brand new roof, new windows, tasteful luxury vinyl plank flooring, carpet, and new radon mitigation system. The kitchen features all newer appliances and new modern cabinetry and backsplash, making it a dream for any home cook. Step outside to enjoy your morning coffee or entertain guests on the spacious back deck, with the added bonus of freshly installed fencing to offer both security and charm. This home boasts a functional and versatile layout, perfect for a variety of living arrangements. On the main level, you'll find two generously sized bedrooms along with a full bathroom, ideal for main-floor living or a convenient guest space. The lower level features two additional bedrooms, providing extra privacy and flexibility for a home office or gym, and boasts a separate living area complete with a fireplace. With its smart design, this home maximizes space and functionality offering the ideal space for both everyday living and entertaining. Aesthetically pleasing updates throughout, combined with light and bright living spaces give the home a fresh feel while maintaining a welcoming atmosphere. Don't miss the chance to make this functional move-in ready gem your own!
Home Details
Home Type
- Single Family
Est. Annual Taxes
- $2,019
Year Built
- Built in 1976
Lot Details
- 7,179 Sq Ft Lot
- North Facing Home
- Wood Fence
- Xeriscape Landscape
- Level Lot
HOA Fees
- $25 Monthly HOA Fees
Parking
- 2 Car Attached Garage
- Garage Door Opener
Home Design
- Brick Veneer
- Wood Frame Construction
- Composition Roof
- Concrete Siding
- Composition Shingle
Interior Spaces
- 1,788 Sq Ft Home
- 2-Story Property
- Double Pane Windows
- Window Treatments
- Family Room
- Dining Room
- Radon Detector
Kitchen
- Electric Oven or Range
- Microwave
- Dishwasher
- Disposal
Flooring
- Carpet
- Luxury Vinyl Tile
Bedrooms and Bathrooms
- 4 Bedrooms
- Primary Bathroom is a Full Bathroom
Basement
- Partial Basement
- Fireplace in Basement
Outdoor Features
- Deck
Schools
- Kitchen Elementary School
- Bill Reed Middle School
- Thompson Valley High School
Utilities
- Air Conditioning
- Whole House Fan
- Baseboard Heating
- Hot Water Heating System
- Underground Utilities
- High Speed Internet
- Satellite Dish
- Cable TV Available
Listing and Financial Details
- Assessor Parcel Number R0621846
Community Details
Overview
- Association fees include common amenities
- Loma Vista Subdivision
Recreation
- Park
Map
Home Values in the Area
Average Home Value in this Area
Property History
| Date | Event | Price | Change | Sq Ft Price |
|---|---|---|---|---|
| 12/18/2024 12/18/24 | Sold | $440,000 | 0.0% | $246 / Sq Ft |
| 10/09/2024 10/09/24 | For Sale | $440,000 | -- | $246 / Sq Ft |
Tax History
| Year | Tax Paid | Tax Assessment Tax Assessment Total Assessment is a certain percentage of the fair market value that is determined by local assessors to be the total taxable value of land and additions on the property. | Land | Improvement |
|---|---|---|---|---|
| 2025 | $2,019 | $29,915 | $1,554 | $28,361 |
| 2024 | $2,019 | $29,915 | $1,554 | $28,361 |
| 2022 | $1,822 | $22,900 | $1,612 | $21,288 |
| 2021 | $1,872 | $23,559 | $1,659 | $21,900 |
| 2020 | $1,547 | $19,455 | $1,659 | $17,796 |
| 2019 | $1,521 | $19,455 | $1,659 | $17,796 |
| 2018 | $1,486 | $18,057 | $1,670 | $16,387 |
| 2017 | $1,280 | $18,057 | $1,670 | $16,387 |
| 2016 | $1,089 | $14,846 | $1,847 | $12,999 |
| 2015 | $1,080 | $14,850 | $1,850 | $13,000 |
| 2014 | $948 | $12,610 | $1,850 | $10,760 |
Mortgage History
| Date | Status | Loan Amount | Loan Type |
|---|---|---|---|
| Open | $290,000 | New Conventional | |
| Previous Owner | $373,450 | Credit Line Revolving | |
| Previous Owner | $373,450 | New Conventional | |
| Previous Owner | $118,385 | New Conventional | |
| Previous Owner | $149,420 | Fannie Mae Freddie Mac | |
| Previous Owner | $144,000 | Unknown | |
| Previous Owner | $40,000 | Credit Line Revolving | |
| Previous Owner | $85,150 | No Value Available |
Deed History
| Date | Type | Sale Price | Title Company |
|---|---|---|---|
| Special Warranty Deed | $440,000 | Nuway Title | |
| Warranty Deed | $385,000 | Unified Title Co | |
| Quit Claim Deed | -- | None Available | |
| Interfamily Deed Transfer | -- | -- | |
| Interfamily Deed Transfer | -- | -- | |
| Quit Claim Deed | -- | -- | |
| Warranty Deed | $94,500 | -- |
Similar Homes in the area
Source: IRES MLS
MLS Number: 1020626
APN: 95262-55-005
- 664 Cheryl Ct
- 568 18th St SW
- 914 22nd St SW
- 0 SW 14th St Unit 949960
- 1687 Valency Dr
- 1673 Valency Dr
- 436 Primrose Ct
- 474 Primrose Ct
- 465 Primrose Ct
- 2005 Frances Dr
- 220 12th St SW Unit 125
- 1441 Glenda Ct
- 2420 Frances Dr
- 1186 Lavender Ave
- 2112 Arron Dr
- 1714 23rd St SW
- 1157 Lavender Ave
- 214 Sierra Vista Dr
- 253 Courtney Dr
- 4001 S Garfield Ave
