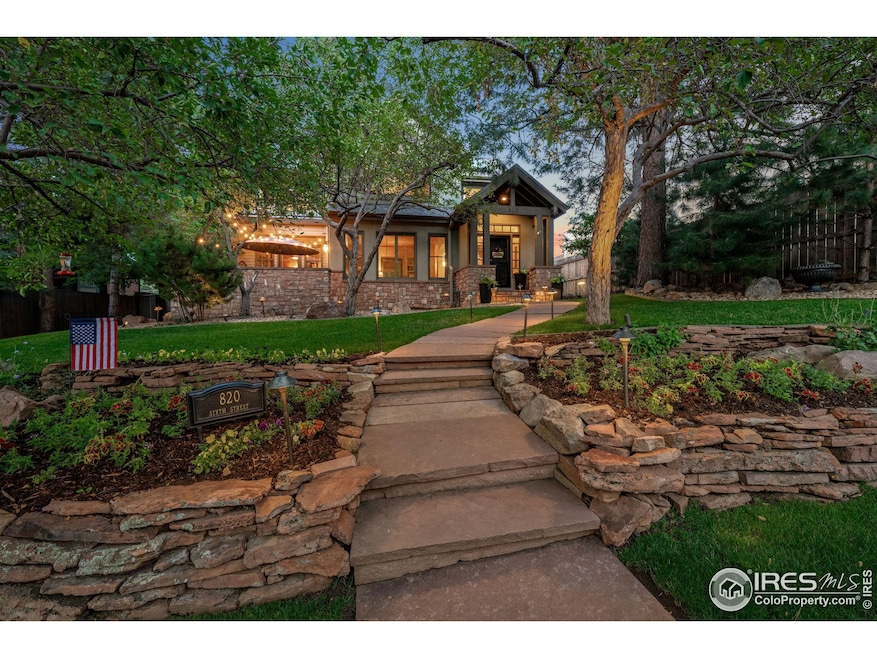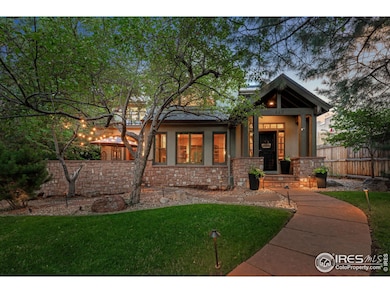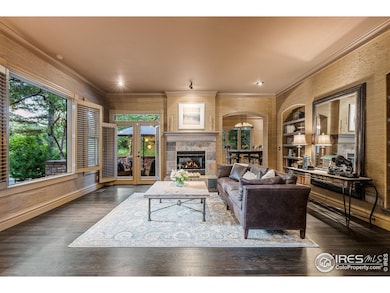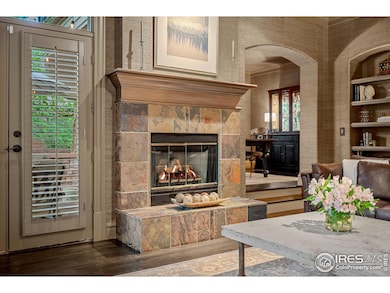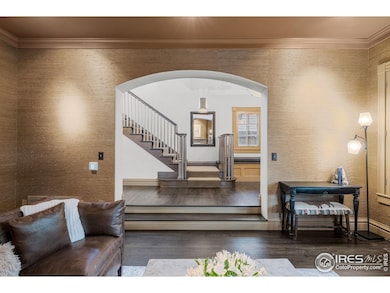
820 6th St Boulder, CO 80302
University Hill NeighborhoodEstimated payment $26,945/month
Highlights
- Spa
- Solar Power System
- Multiple Fireplaces
- Flatirons Elementary School Rated A
- Deck
- Wood Flooring
About This Home
Elevate your living experience with this exquisite Chautauqua residence, the epitome of refined living for those seeking an unmatched blend of location and lifestyle. Situated steps from the revered Chautauqua Park and just a short distance from Boulder's dynamic downtown, this home boasts an unparalleled mix of tranquility, convenience, and stunning natural surroundings. Upon entry, you are greeted with an atmosphere of sophisticated warmth and timeless elegance. The interior features a stylish staircase and luxurious walnut wood floors, with each detail meticulously chosen. The floor plan is thoughtfully designed to allow a natural flow between spaces, seamlessly integrating formal living areas with the charm of casual spaces-a layout that caters to those who value the finer aspects of life and cherish quiet moments. The home includes en-suite bedrooms, a well-appointed kitchen with functionality and style. Adjacent rooms serve as the heart of the home, while the primary suite offers a tranquil retreat, complete with its own patio for mountain views and moments of reflection. Lower level provides flexibility with an office/gym that could be a functional 6th bedroom. Outside, the stone patios, decks, and a fully fenced yard with meticulous landscaping and trees offer a private retreat for relaxation, secure for pets complemented by breathtaking mountain views. Just steps away, miles of running and hiking trails, renowned climbing venues, and the iconic Chautauqua Dining Hall. Gated stone walkways, patios for evening meals with views of Flatirons and Flagstaff. Plus, new HVAC and 7.6 KW solar System This home represents more; it embodies a lifestyle that harmonizes adventure, peace, sophistication against Boulder's iconic landscape. Secure a piece of Boulder's most desirable neighborhood, with the essence of mountain living is enhanced by the elegance and comfort of this distinguished residence. A legacy eagerly awaiting.
Home Details
Home Type
- Single Family
Est. Annual Taxes
- $22,288
Year Built
- Built in 1990
Lot Details
- 0.26 Acre Lot
- Property fronts an alley
- Wood Fence
- Chain Link Fence
- Level Lot
- Sprinkler System
Parking
- 2 Car Attached Garage
- Alley Access
- Driveway Level
Home Design
- Wood Frame Construction
- Composition Roof
- Stucco
- Stone
Interior Spaces
- 4,841 Sq Ft Home
- 2-Story Property
- Bar Fridge
- Crown Molding
- Multiple Fireplaces
- Gas Log Fireplace
- Bay Window
- Family Room
- Living Room with Fireplace
- Dining Room
- Home Office
- Recreation Room with Fireplace
- Loft
- Basement Fills Entire Space Under The House
Kitchen
- Eat-In Kitchen
- Double Oven
- Dishwasher
- Kitchen Island
Flooring
- Wood
- Carpet
Bedrooms and Bathrooms
- 5 Bedrooms
- Walk-In Closet
- Primary Bathroom is a Full Bathroom
- Spa Bath
Laundry
- Laundry on main level
- Dryer
- Washer
- Sink Near Laundry
Eco-Friendly Details
- Energy-Efficient HVAC
- Energy-Efficient Thermostat
- Solar Power System
Outdoor Features
- Spa
- Balcony
- Deck
- Patio
- Exterior Lighting
Schools
- Flatirons Elementary School
- Manhattan Middle School
- Boulder High School
Utilities
- Humidity Control
- Forced Air Heating and Cooling System
- Cable TV Available
Community Details
- No Home Owners Association
- Chautauqua Heights Subdivision
Listing and Financial Details
- Assessor Parcel Number R0000850
Map
Home Values in the Area
Average Home Value in this Area
Tax History
| Year | Tax Paid | Tax Assessment Tax Assessment Total Assessment is a certain percentage of the fair market value that is determined by local assessors to be the total taxable value of land and additions on the property. | Land | Improvement |
|---|---|---|---|---|
| 2024 | $22,288 | $258,091 | $117,679 | $140,412 |
| 2023 | $22,288 | $258,091 | $121,364 | $140,412 |
| 2022 | $20,027 | $215,658 | $102,387 | $113,271 |
| 2021 | $19,097 | $221,865 | $105,334 | $116,531 |
| 2020 | $17,728 | $203,668 | $99,385 | $104,283 |
| 2019 | $17,457 | $203,668 | $99,385 | $104,283 |
| 2018 | $16,071 | $185,364 | $74,160 | $111,204 |
| 2017 | $15,568 | $204,930 | $81,988 | $122,942 |
| 2016 | $13,590 | $156,987 | $62,804 | $94,183 |
| 2015 | $12,869 | $138,409 | $75,302 | $63,107 |
| 2014 | $11,638 | $138,409 | $75,302 | $63,107 |
Property History
| Date | Event | Price | Change | Sq Ft Price |
|---|---|---|---|---|
| 04/18/2025 04/18/25 | Price Changed | $4,495,000 | -5.4% | $929 / Sq Ft |
| 01/06/2025 01/06/25 | For Sale | $4,750,000 | +131.7% | $981 / Sq Ft |
| 06/24/2021 06/24/21 | Off Market | $2,050,000 | -- | -- |
| 10/15/2013 10/15/13 | Sold | $2,050,000 | -10.7% | $407 / Sq Ft |
| 09/15/2013 09/15/13 | Pending | -- | -- | -- |
| 03/17/2013 03/17/13 | For Sale | $2,295,000 | -- | $456 / Sq Ft |
Deed History
| Date | Type | Sale Price | Title Company |
|---|---|---|---|
| Warranty Deed | -- | None Listed On Document | |
| Interfamily Deed Transfer | -- | None Available | |
| Warranty Deed | $2,050,000 | Heritage Title | |
| Interfamily Deed Transfer | -- | None Available | |
| Interfamily Deed Transfer | -- | None Available | |
| Warranty Deed | $1,545,000 | First American Heritage Titl | |
| Warranty Deed | $1,210,000 | Land Title | |
| Warranty Deed | $730,000 | -- | |
| Warranty Deed | $673,000 | -- | |
| Warranty Deed | $648,000 | -- |
Mortgage History
| Date | Status | Loan Amount | Loan Type |
|---|---|---|---|
| Previous Owner | $1,000,000 | New Conventional | |
| Previous Owner | $1,520,000 | New Conventional | |
| Previous Owner | $1,540,000 | Adjustable Rate Mortgage/ARM | |
| Previous Owner | $150,000 | Credit Line Revolving | |
| Previous Owner | $1,550,000 | Adjustable Rate Mortgage/ARM | |
| Previous Owner | $200,000 | Credit Line Revolving | |
| Previous Owner | $1,201,200 | Negative Amortization | |
| Previous Owner | $199,500 | Credit Line Revolving | |
| Previous Owner | $1,190,000 | Unknown | |
| Previous Owner | $1,000,000 | Purchase Money Mortgage | |
| Previous Owner | $1,105,000 | Balloon | |
| Previous Owner | $440,000 | Unknown | |
| Previous Owner | $1,000,000 | Unknown | |
| Previous Owner | $50,000 | Credit Line Revolving | |
| Previous Owner | $445,000 | Unknown | |
| Previous Owner | $907,500 | No Value Available | |
| Previous Owner | $581,323 | Unknown | |
| Previous Owner | $584,000 | No Value Available | |
| Previous Owner | $30,000 | Credit Line Revolving | |
| Previous Owner | $473,000 | No Value Available |
About the Listing Agent

Joel is the managing Broker of Slifer Smith and Frampton Northern Colorado. He serves as a strategic advisor to the Executive Board of Slifer Smith and Frampton. Joel has been a top producer for over forty-five years of service to the Boulder Real Estate Community.
He is a former Director of the Boulder Board of Realtors. He has served hundreds of clients and friends. In his off-time Joel enjoys being a husband, father, grandfather, dog lover, soccer enthusiast, avid golfer, hiker, and
Joel's Other Listings
Source: IRES MLS
MLS Number: 1024074
APN: 1461364-24-006
- 705 Willowbrook Rd
- 941 8th St
- 1033 5th St
- 981 11th St
- 747 12th St
- 757 12th St
- 1327 6th St
- 7022 Flagstaff Rd
- 861 13th St
- 834 13th St
- 851 14th St
- 1401 Mariposa Ave
- 255 Bellevue Dr
- 1516 Columbine Ave
- 350 Arapahoe Ave Unit 17
- 350 Arapahoe Ave Unit 10
- 350 Arapahoe Ave Unit 6
- 1405 Broadway St Unit 305
- 1405 Broadway St Unit 101
- 563 Arapahoe Ave
