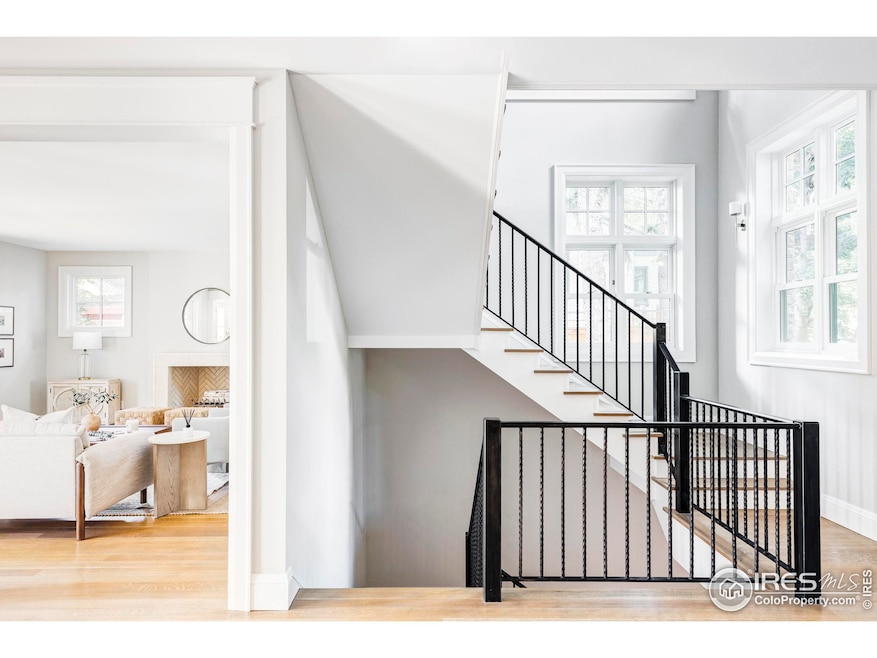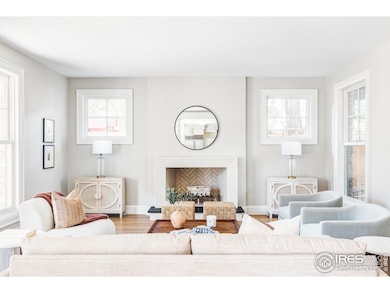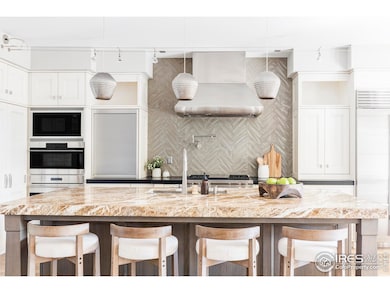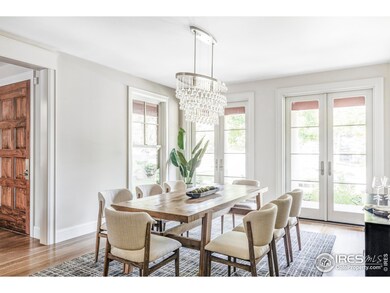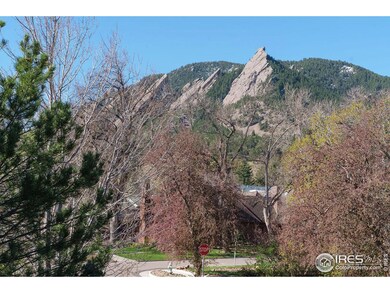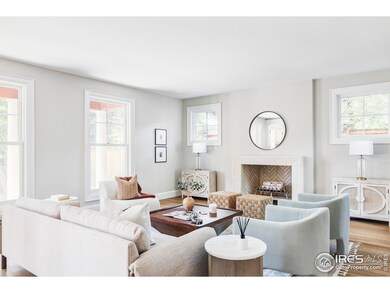
820 8th St Boulder, CO 80302
University Hill NeighborhoodHighlights
- Solar Power System
- Open Floorplan
- Contemporary Architecture
- Flatirons Elementary School Rated A
- Fireplace in Primary Bedroom
- 5-minute walk to Chautauqua Park
About This Home
As of February 2025Prepare to be impressed by this exquisite newer-construction residence offering breathtaking designer interiors, jaw-dropping views and a separate gym/studio in highly sought-after Chautauqua Heights. This showplace shines with superior quality and upscale finishes, from the rift and quarter-sawn white oak floors to the soaring ceilings. Solid walnut doors, custom millwork & high-end hardware add a sophisticated touch. Greet guests alongside the wood-burning fireplace in the serene living room, or plan lavish gatherings in the formal dining room where French doors open to the porch. Ahead, the work-of-art kitchen by William Ohs is anchored by a massive Saint Laurent marble breakfast bar/island with a full complement of upscale appliances. The spacious home office & coveted main-floor bedroom suite round out the first level. Head upstairs to discover the owner's suite, a tranquil retreat featuring a king-size bedroom & sitting room opening to a private terrace with dramatic Flatirons views and a magazine-worthy spa bath with a Victoria & Albert soaking tub, glass shower, separate large walnut vanities and heated floors. Fun and games await on the beautifully appointed lower level, where you'll find a large media lounge flanked by a wide walk-up bar with gorgeous marble and illuminated glass shelving. Outside, the 9,300-square-foot property welcomes al fresco lounging and entertaining on the wide covered back porch and large paver patio surrounded by a lush lawn and towering trees framing mountain views. A sprawling finished studio features a gym, kitchenette and half bathroom. From this gorgeous tree-lined street, you'll enjoy easy access to coveted Chautauqua cultural events and attractions, including Chautauqua Park, the auditorium and Dining Hall. Dozens of world-class trailheads await just blocks away, with CU, Downtown and Pearl Street minutes from your door.
Home Details
Home Type
- Single Family
Est. Annual Taxes
- $27,065
Year Built
- Built in 2013
Lot Details
- 9,539 Sq Ft Lot
- West Facing Home
- Southern Exposure
- Wood Fence
- Level Lot
- Sprinkler System
Parking
- 2 Car Detached Garage
- Alley Access
- Garage Door Opener
Home Design
- Contemporary Architecture
- Concrete Roof
- Stucco
- Stone
Interior Spaces
- 6,446 Sq Ft Home
- 2-Story Property
- Open Floorplan
- Bar Fridge
- Multiple Fireplaces
- Gas Fireplace
- Double Pane Windows
- Window Treatments
- Wood Frame Window
- Great Room with Fireplace
- Family Room
- Dining Room
- Home Office
Kitchen
- Eat-In Kitchen
- Double Oven
- Gas Oven or Range
- Microwave
- Dishwasher
- Kitchen Island
- Disposal
Flooring
- Wood
- Carpet
Bedrooms and Bathrooms
- 6 Bedrooms
- Fireplace in Primary Bedroom
- Walk-In Closet
- Primary Bathroom is a Full Bathroom
Laundry
- Laundry on upper level
- Dryer
- Washer
- Sink Near Laundry
Basement
- Basement Fills Entire Space Under The House
- Natural lighting in basement
Eco-Friendly Details
- Solar Power System
Outdoor Features
- Balcony
- Patio
Schools
- Flatirons Elementary School
- Manhattan Middle School
- Boulder High School
Utilities
- Forced Air Heating and Cooling System
- Radiant Heating System
Community Details
- No Home Owners Association
- Chautauqua Heights Subdivision
Listing and Financial Details
- Assessor Parcel Number R0003683
Map
Home Values in the Area
Average Home Value in this Area
Property History
| Date | Event | Price | Change | Sq Ft Price |
|---|---|---|---|---|
| 02/04/2025 02/04/25 | Sold | $4,400,000 | -11.1% | $683 / Sq Ft |
| 01/02/2025 01/02/25 | For Sale | $4,950,000 | +26.9% | $768 / Sq Ft |
| 06/26/2020 06/26/20 | Off Market | $3,900,000 | -- | -- |
| 03/29/2019 03/29/19 | Sold | $3,900,000 | -2.4% | $652 / Sq Ft |
| 11/10/2018 11/10/18 | Price Changed | $3,995,000 | -4.3% | $668 / Sq Ft |
| 04/27/2018 04/27/18 | For Sale | $4,175,000 | -- | $698 / Sq Ft |
Tax History
| Year | Tax Paid | Tax Assessment Tax Assessment Total Assessment is a certain percentage of the fair market value that is determined by local assessors to be the total taxable value of land and additions on the property. | Land | Improvement |
|---|---|---|---|---|
| 2024 | $27,065 | $313,399 | $108,379 | $205,020 |
| 2023 | $27,065 | $313,399 | $112,064 | $205,020 |
| 2022 | $24,386 | $262,599 | $94,548 | $168,051 |
| 2021 | $23,254 | $270,156 | $97,269 | $172,887 |
| 2020 | $21,301 | $244,709 | $97,884 | $146,825 |
| 2019 | $20,975 | $244,709 | $97,884 | $146,825 |
| 2018 | $19,423 | $224,021 | $73,296 | $150,725 |
| 2017 | $13,078 | $172,151 | $81,033 | $91,118 |
| 2016 | $6,291 | $72,674 | $52,854 | $19,820 |
| 2015 | $5,957 | $50,164 | $27,303 | $22,861 |
| 2014 | $4,218 | $50,164 | $27,303 | $22,861 |
Mortgage History
| Date | Status | Loan Amount | Loan Type |
|---|---|---|---|
| Previous Owner | $194,500 | Unknown | |
| Previous Owner | $60,000 | Unknown | |
| Previous Owner | $89,000 | Unknown | |
| Previous Owner | $812,000 | Adjustable Rate Mortgage/ARM | |
| Previous Owner | $210,000 | Adjustable Rate Mortgage/ARM | |
| Previous Owner | $10,000 | Unknown | |
| Previous Owner | $362,950 | No Value Available | |
| Previous Owner | $145,000 | Unknown |
Deed History
| Date | Type | Sale Price | Title Company |
|---|---|---|---|
| Warranty Deed | $4,400,000 | Fntc (Fidelity National Title) | |
| Warranty Deed | $3,900,000 | First American Title | |
| Quit Claim Deed | -- | -- | |
| Interfamily Deed Transfer | -- | -- | |
| Interfamily Deed Transfer | -- | -- | |
| Warranty Deed | $518,500 | -- | |
| Deed | -- | -- | |
| Warranty Deed | $89,500 | -- |
Similar Homes in Boulder, CO
Source: IRES MLS
MLS Number: 1023903
APN: 1461364-20-014
- 820 6th St
- 941 8th St
- 705 Willowbrook Rd
- 981 11th St
- 747 12th St
- 757 12th St
- 1033 5th St
- 861 13th St
- 834 13th St
- 851 14th St
- 1327 6th St
- 1401 Mariposa Ave
- 1516 Columbine Ave
- 255 Bellevue Dr
- 6808 Flagstaff Rd
- 7022 Flagstaff Rd
- 350 15th St
- 1405 Broadway St Unit 305
- 1405 Broadway St Unit 101
- 1420 Sierra Dr
