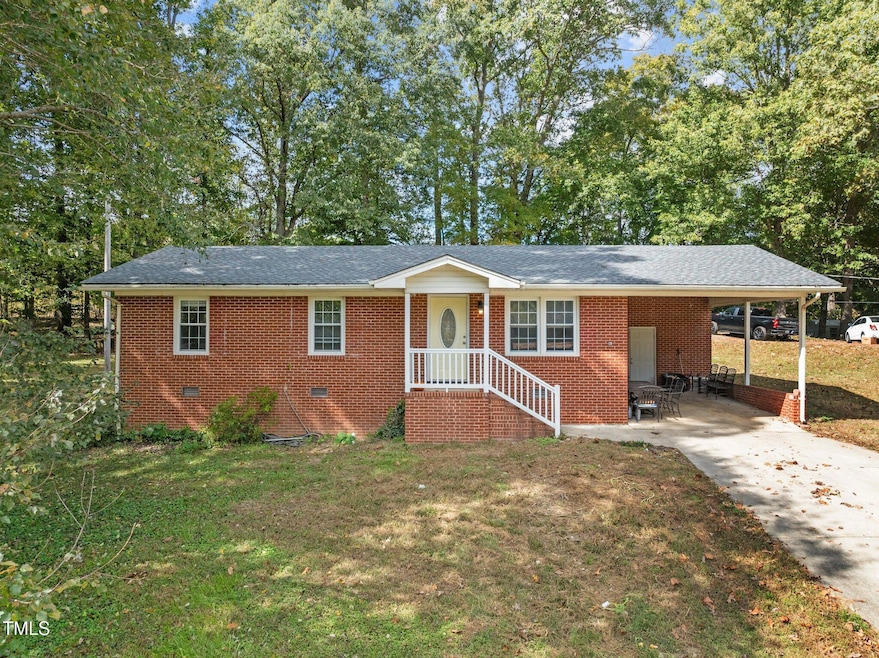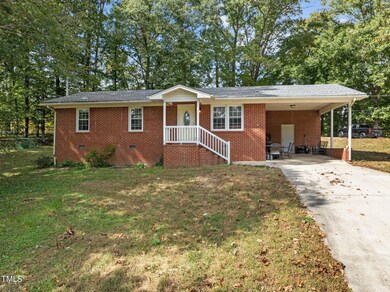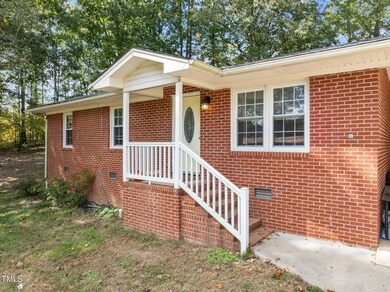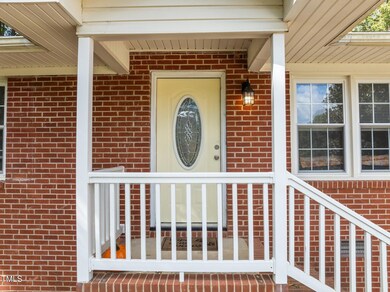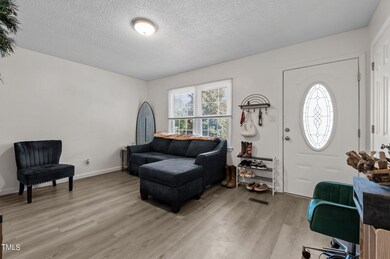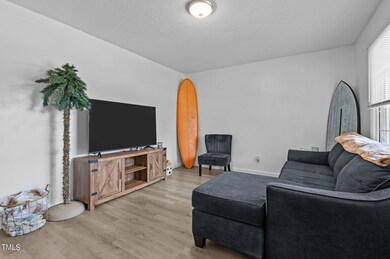
820 Egypt Mountain Rd Kittrell, NC 27544
Highlights
- Ranch Style House
- No HOA
- Fenced Yard
- Granite Countertops
- Screened Porch
- 2 Car Attached Garage
About This Home
As of November 2024Embrace the charm of this beautifully updated mid-century modern home featuring three bedrooms. The kitchen boasts new stainless steel appliances, and the stylishly renovated bathroom enhances the overall appeal. With all-new flooring, paint, and trim, this home exudes a contemporary vibe. Recent upgrades include a new roof and HVAC system, ensuring peace of mind. Nestled on a serene 1.25-acre lot, you'll enjoy a private, mountainous atmosphere perfect for creating an impressive garden or outdoor living space. A spacious workshop and a smaller outbuilding provide ample room for gardening tools or hobbies. Ideally located just 15 minutes from Kerr Lake and 30 minutes from Raleigh, this property is a must-see!
Home Details
Home Type
- Single Family
Est. Annual Taxes
- $883
Year Built
- Built in 1970
Lot Details
- 1.25 Acre Lot
- Fenced Yard
Home Design
- Ranch Style House
- Brick Exterior Construction
- Architectural Shingle Roof
Interior Spaces
- 1,014 Sq Ft Home
- Ceiling Fan
- Screened Porch
- Vinyl Flooring
- Basement
- Crawl Space
- Fire and Smoke Detector
- Laundry on main level
Kitchen
- Self-Cleaning Oven
- Electric Range
- Range Hood
- Ice Maker
- Dishwasher
- Granite Countertops
Bedrooms and Bathrooms
- 3 Bedrooms
- 1 Full Bathroom
Parking
- 2 Car Attached Garage
- 1 Carport Space
- Private Driveway
- 1 Open Parking Space
Outdoor Features
- Rain Gutters
Schools
- Zeb Vance Elementary School
- Vance County Middle School
- Vance County High School
Utilities
- Forced Air Heating and Cooling System
- Heat Pump System
Community Details
- No Home Owners Association
Listing and Financial Details
- Assessor Parcel Number 0498 01001
Map
Home Values in the Area
Average Home Value in this Area
Property History
| Date | Event | Price | Change | Sq Ft Price |
|---|---|---|---|---|
| 11/22/2024 11/22/24 | Sold | $238,000 | +1.3% | $235 / Sq Ft |
| 10/22/2024 10/22/24 | Pending | -- | -- | -- |
| 10/19/2024 10/19/24 | For Sale | $235,000 | +9.3% | $232 / Sq Ft |
| 12/14/2023 12/14/23 | Off Market | $215,000 | -- | -- |
| 03/23/2023 03/23/23 | Sold | $215,000 | +7.6% | $205 / Sq Ft |
| 02/27/2023 02/27/23 | Pending | -- | -- | -- |
| 02/24/2023 02/24/23 | For Sale | $199,900 | 0.0% | $190 / Sq Ft |
| 02/24/2023 02/24/23 | Pending | -- | -- | -- |
| 02/23/2023 02/23/23 | For Sale | $199,900 | -- | $190 / Sq Ft |
Tax History
| Year | Tax Paid | Tax Assessment Tax Assessment Total Assessment is a certain percentage of the fair market value that is determined by local assessors to be the total taxable value of land and additions on the property. | Land | Improvement |
|---|---|---|---|---|
| 2024 | $1,507 | $176,539 | $24,862 | $151,677 |
| 2023 | $883 | $77,902 | $10,850 | $67,052 |
| 2022 | $883 | $77,902 | $10,850 | $67,052 |
| 2021 | $763 | $77,902 | $10,850 | $67,052 |
| 2020 | $880 | $77,902 | $10,850 | $67,052 |
| 2019 | $875 | $77,902 | $10,850 | $67,052 |
| 2018 | $728 | $77,902 | $10,850 | $67,052 |
| 2017 | $833 | $77,902 | $10,850 | $67,052 |
| 2016 | $833 | $77,902 | $10,850 | $67,052 |
| 2015 | $666 | $78,170 | $13,140 | $65,030 |
| 2014 | $755 | $78,171 | $13,140 | $65,031 |
Mortgage History
| Date | Status | Loan Amount | Loan Type |
|---|---|---|---|
| Open | $240,404 | New Conventional | |
| Closed | $240,404 | New Conventional | |
| Previous Owner | $208,550 | New Conventional | |
| Closed | $6,256 | No Value Available |
Deed History
| Date | Type | Sale Price | Title Company |
|---|---|---|---|
| Warranty Deed | $238,000 | None Listed On Document | |
| Warranty Deed | $238,000 | None Listed On Document | |
| Warranty Deed | $215,000 | -- | |
| Warranty Deed | $90,500 | -- | |
| Deed | $87,150 | -- |
Similar Home in Kittrell, NC
Source: Doorify MLS
MLS Number: 10058872
APN: 0498-01001
- 41 Rock Bluff Ln
- 4200 U S 1
- 39 Rock Bluff Ln
- 0 Egypt Mountain Rd
- 2383 Egypt Mountain Rd
- 2505 Egypt Mountain Rd
- 1625 Green Hill Rd
- 80 Somerset Dr
- 559 Cherry Ln
- 525 Montgomery Rd
- 0 Montgomery Rd Unit 10022125
- 25 Basil Ct
- 878 Green Hill Rd
- 55 Basil Ct
- 20 Perkinson St
- 0 Mount Olivet Church Rd
- 56 Marlless Dr Unit A & B
- 55 Poplar Creek Dr
- 35 Calabria Ct
- 75 Calabria Ct
