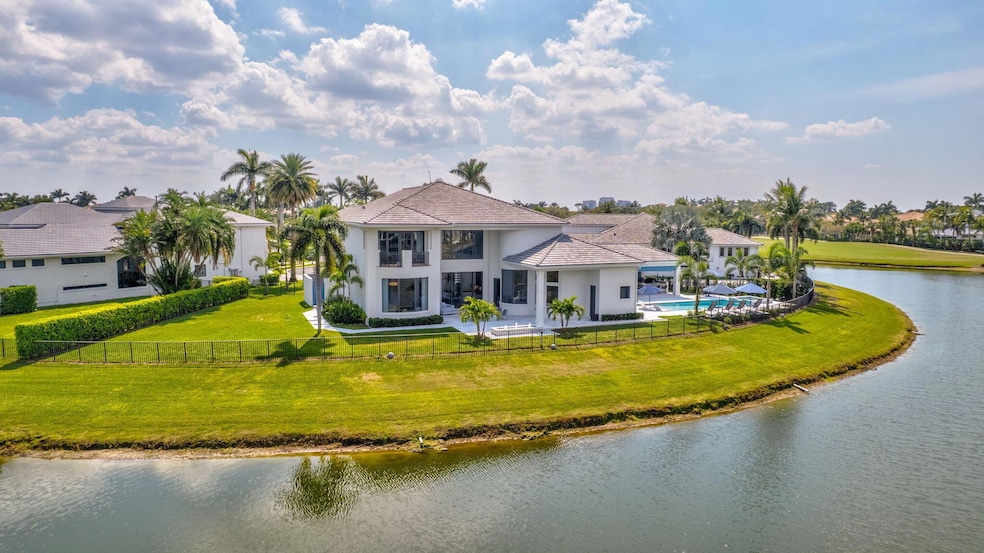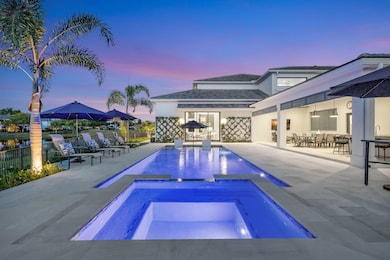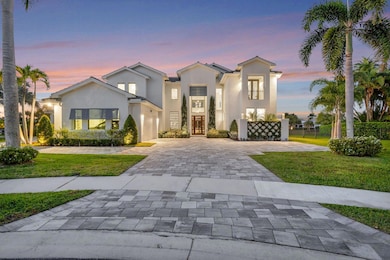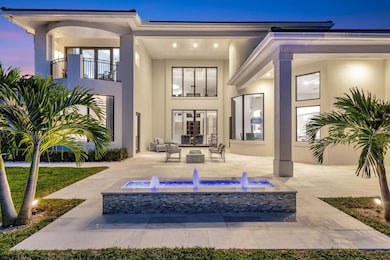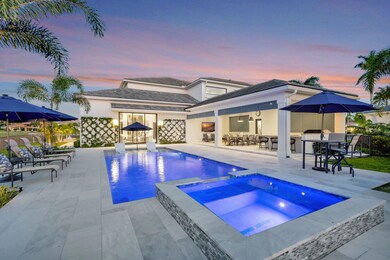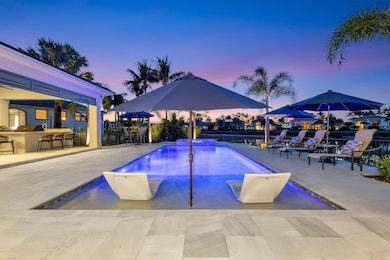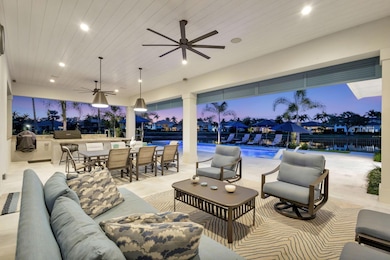
820 Floret Dr Palm Beach Gardens, FL 33410
Frenchman's Reserve NeighborhoodEstimated payment $45,909/month
Highlights
- Lake Front
- Golf Course Community
- Gated with Attendant
- William T. Dwyer High School Rated A-
- Fitness Center
- Saltwater Pool
About This Home
CUSTOM ESTATE with Panoramic Water & Golf Views in a Prestigious Location.COMPLETELY RENOVATED in 2022 | An ENTERTAINERS DREAM HOME!Discover luxury redefined in this custom 5-bedroom + office, 8-bathroom estate, completely transformed in 2022. Perfectly positioned at the end of a private cul-de-sac on nearly half an acre, this exceptional home offers unparalleled panoramic lake and golf course views. With a gourmet chef's kitchen, spa-like bathrooms, Expansive Outdoor Entertaining space and exquisite design throughout, this is a home where sophistication meets comfort.Refined Elegance & Thoughtful DesignFrom the grand foyer to the expansive living spaces, every detail has been curated for an effortless blend of luxury and function.Primary Suite Retreat -
Home Details
Home Type
- Single Family
Est. Annual Taxes
- $35,882
Year Built
- Built in 2006
Lot Details
- Lake Front
- Fenced
- Sprinkler System
HOA Fees
- $1,087 Monthly HOA Fees
Parking
- 2 Car Attached Garage
- Garage Door Opener
- Driveway
Property Views
- Lake
- Golf Course
Home Design
- Concrete Roof
Interior Spaces
- 6,109 Sq Ft Home
- 2-Story Property
- Custom Mirrors
- Ceiling Fan
- Decorative Fireplace
- Entrance Foyer
- Family Room
- Formal Dining Room
- Den
- Loft
- Tile Flooring
Kitchen
- Eat-In Kitchen
- Gas Range
- Microwave
- Ice Maker
- Dishwasher
Bedrooms and Bathrooms
- 5 Bedrooms
- Split Bedroom Floorplan
- Closet Cabinetry
- Walk-In Closet
- Dual Sinks
- Separate Shower in Primary Bathroom
Laundry
- Laundry Room
- Laundry in Garage
- Dryer
- Washer
Home Security
- Home Security System
- Impact Glass
- Fire and Smoke Detector
Pool
- Saltwater Pool
- Pool Equipment or Cover
Outdoor Features
- Deck
- Patio
- Outdoor Grill
Utilities
- Cooling System Powered By Gas
- Central Heating and Cooling System
- Heating System Uses Gas
- Gas Water Heater
- Cable TV Available
Listing and Financial Details
- Assessor Parcel Number 52434131150000190
Community Details
Overview
- Association fees include common areas, cable TV, insurance, ground maintenance, security, internet
- Private Membership Available
- Frenchmans Reserve Subdivision, Custom Floorplan
Amenities
- Sauna
- Clubhouse
- Game Room
- Billiard Room
- Community Library
- Community Wi-Fi
Recreation
- Golf Course Community
- Tennis Courts
- Community Basketball Court
- Pickleball Courts
- Fitness Center
- Community Pool
- Community Spa
- Putting Green
Security
- Gated with Attendant
- Resident Manager or Management On Site
Map
Home Values in the Area
Average Home Value in this Area
Tax History
| Year | Tax Paid | Tax Assessment Tax Assessment Total Assessment is a certain percentage of the fair market value that is determined by local assessors to be the total taxable value of land and additions on the property. | Land | Improvement |
|---|---|---|---|---|
| 2024 | $35,882 | $2,030,063 | -- | -- |
| 2023 | $35,319 | $1,970,935 | $0 | $0 |
| 2022 | $30,038 | $1,630,819 | $0 | $0 |
| 2021 | $26,679 | $1,355,365 | $396,000 | $959,365 |
| 2020 | $25,378 | $1,318,785 | $0 | $0 |
| 2019 | $25,070 | $1,289,135 | $323,400 | $965,735 |
| 2018 | $26,149 | $1,334,966 | $332,951 | $1,002,015 |
| 2017 | $26,822 | $1,344,695 | $332,951 | $1,011,744 |
| 2016 | $26,323 | $1,285,769 | $0 | $0 |
| 2015 | $24,651 | $1,168,881 | $0 | $0 |
| 2014 | $26,540 | $1,237,556 | $0 | $0 |
Property History
| Date | Event | Price | Change | Sq Ft Price |
|---|---|---|---|---|
| 03/19/2025 03/19/25 | Pending | -- | -- | -- |
| 03/01/2025 03/01/25 | For Sale | $7,495,000 | +340.9% | $1,227 / Sq Ft |
| 02/05/2021 02/05/21 | Sold | $1,700,000 | -7.9% | $317 / Sq Ft |
| 12/13/2020 12/13/20 | Pending | -- | -- | -- |
| 08/25/2020 08/25/20 | Price Changed | $1,845,000 | -2.6% | $344 / Sq Ft |
| 08/19/2020 08/19/20 | For Sale | $1,895,000 | 0.0% | $354 / Sq Ft |
| 08/08/2020 08/08/20 | Pending | -- | -- | -- |
| 05/24/2020 05/24/20 | For Sale | $1,895,000 | -- | $354 / Sq Ft |
Deed History
| Date | Type | Sale Price | Title Company |
|---|---|---|---|
| Warranty Deed | $1,725,000 | Attorney | |
| Special Warranty Deed | $1,999,200 | None Available |
Similar Homes in the area
Source: BeachesMLS
MLS Number: R11067471
APN: 52-43-41-31-15-000-0190
- 802 Floret Dr
- 427 Savoie Dr
- 529 Les Jardin Dr
- 538 Les Jardin Dr
- 687 Hermitage Cir
- 676 Hermitage Cir
- 604 Hermitage Cir
- 2758 Biarritz Dr
- 626 Hermitage Cir
- 3682 Toulouse Dr
- 13134 Redon Dr
- 128 Abondance Dr
- 3618 Island Rd
- 123 Abondance Dr
- 96 Satinwood Ln
- 12943 N Normandy Way
- 2556 La Cristal Cir
- 714 Cote Azur Dr
- 2575 La Cristal Cir
- 3755 Toulouse Dr
