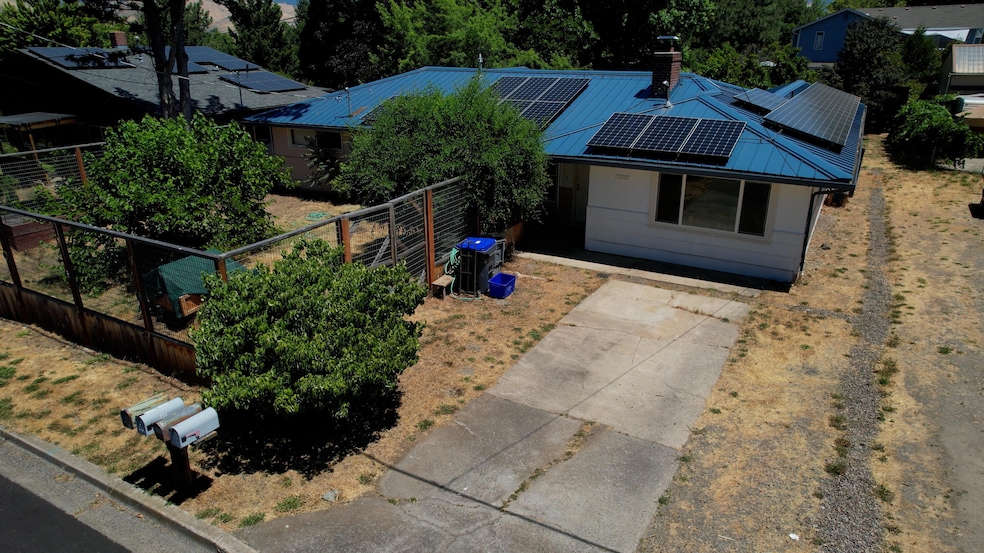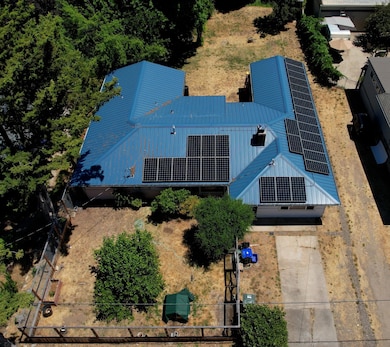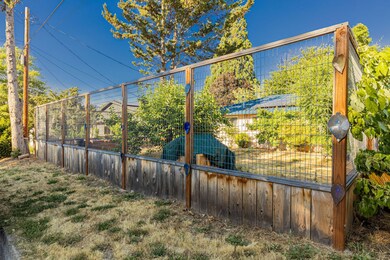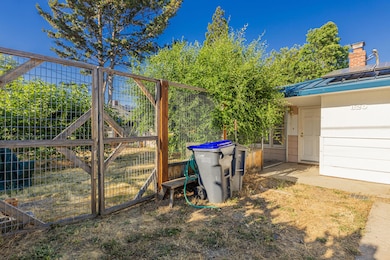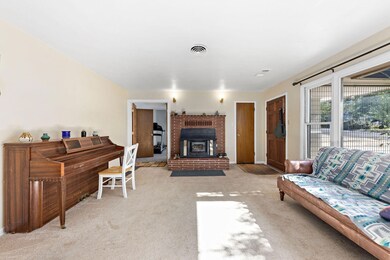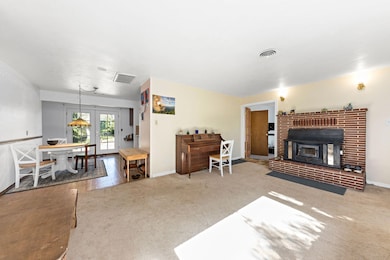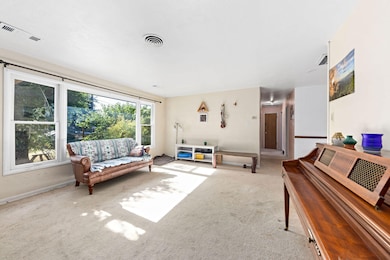
820 Glendale Ave Ashland, OR 97520
South Ashland NeighborhoodHighlights
- No Units Above
- Deck
- Wood Flooring
- Ashland Middle School Rated A-
- Ranch Style House
- No HOA
About This Home
As of October 2024Enjoy one of Ashland's sought-after neighborhoods! Fantastic location for close proximity to schools and grocery, with Clay Street Park just down the way. This spacious single-level home is nestled in the middle of a quiet Avenue while providing easy access to Ashland's main routes to the University, Downtown, or i-5. Nice flow throughout, offering 4 bedrooms and 3 full bathrooms, a bonus room, with the primary bedroom separated with its own access through french doors to the backyard. In the backyard, you will find a shop/studio with power, which could also be used as extra storage, and a rain catchment system that can help with dry weeks. Large lot with deer-resistant fencing in the front, and plenty of space in the back for your heart's desires. Updated roofing with anodized aluminum with a fire blanket, and solar has been added making this home power-independent from March to October.
Last Agent to Sell the Property
Keller Williams Realty Southern Oregon License #201212713

Home Details
Home Type
- Single Family
Est. Annual Taxes
- $4,505
Year Built
- Built in 1956
Lot Details
- 0.27 Acre Lot
- No Common Walls
- No Units Located Below
- Fenced
- Level Lot
- Additional Parcels
- Property is zoned R-1-5, R-1-5
Home Design
- Ranch Style House
- Frame Construction
- Metal Roof
- Concrete Perimeter Foundation
Interior Spaces
- 1,937 Sq Ft Home
- Wood Burning Fireplace
- Living Room
- Dining Room
Kitchen
- Oven
- Range
- Dishwasher
Flooring
- Wood
- Carpet
- Laminate
- Tile
Bedrooms and Bathrooms
- 4 Bedrooms
- Walk-In Closet
- 3 Full Bathrooms
Laundry
- Laundry Room
- Dryer
- Washer
Parking
- No Garage
- Driveway
Outdoor Features
- Deck
- Separate Outdoor Workshop
- Rain Barrels or Cisterns
Schools
- Bellview Elementary School
- Ashland Middle School
- Ashland High School
Utilities
- Cooling System Mounted To A Wall/Window
- Forced Air Zoned Cooling and Heating System
- Natural Gas Connected
- Tankless Water Heater
Community Details
- No Home Owners Association
- Glendale Subdivision
Listing and Financial Details
- Assessor Parcel Number 10081629
Map
Home Values in the Area
Average Home Value in this Area
Property History
| Date | Event | Price | Change | Sq Ft Price |
|---|---|---|---|---|
| 10/31/2024 10/31/24 | Sold | $510,000 | -2.9% | $263 / Sq Ft |
| 10/05/2024 10/05/24 | Pending | -- | -- | -- |
| 08/20/2024 08/20/24 | Price Changed | $525,000 | -1.9% | $271 / Sq Ft |
| 08/05/2024 08/05/24 | Price Changed | $535,000 | -2.7% | $276 / Sq Ft |
| 07/06/2024 07/06/24 | For Sale | $550,000 | +30.6% | $284 / Sq Ft |
| 09/10/2018 09/10/18 | Sold | $421,000 | -7.9% | $224 / Sq Ft |
| 08/16/2018 08/16/18 | Pending | -- | -- | -- |
| 07/15/2018 07/15/18 | For Sale | $457,000 | -- | $243 / Sq Ft |
Tax History
| Year | Tax Paid | Tax Assessment Tax Assessment Total Assessment is a certain percentage of the fair market value that is determined by local assessors to be the total taxable value of land and additions on the property. | Land | Improvement |
|---|---|---|---|---|
| 2024 | $4,627 | $289,780 | $152,890 | $136,890 |
| 2023 | $4,477 | $281,340 | $148,440 | $132,900 |
| 2022 | $4,333 | $281,340 | $148,440 | $132,900 |
| 2021 | $4,186 | $273,150 | $144,120 | $129,030 |
| 2020 | $3,946 | $257,260 | $139,930 | $117,330 |
| 2019 | $3,884 | $242,500 | $131,910 | $110,590 |
| 2018 | $3,669 | $235,440 | $128,070 | $107,370 |
| 2017 | $3,643 | $235,440 | $128,070 | $107,370 |
| 2016 | $3,548 | $221,940 | $120,740 | $101,200 |
| 2015 | $3,411 | $221,940 | $120,740 | $101,200 |
| 2014 | $3,300 | $209,210 | $113,820 | $95,390 |
Mortgage History
| Date | Status | Loan Amount | Loan Type |
|---|---|---|---|
| Open | $484,500 | New Conventional | |
| Closed | $336,800 | New Conventional | |
| Previous Owner | $162,652 | Credit Line Revolving | |
| Previous Owner | $100,000 | Credit Line Revolving | |
| Previous Owner | $65,000 | Credit Line Revolving | |
| Previous Owner | $37,000 | Credit Line Revolving | |
| Previous Owner | $45,000 | Credit Line Revolving | |
| Previous Owner | $23,000 | Credit Line Revolving | |
| Previous Owner | $172,000 | Unknown | |
| Previous Owner | $109,900 | No Value Available |
Deed History
| Date | Type | Sale Price | Title Company |
|---|---|---|---|
| Warranty Deed | $421,000 | Amerititle | |
| Interfamily Deed Transfer | -- | Lawyers Title Insurance Corp | |
| Interfamily Deed Transfer | -- | Lawyers Title Insurance Corp | |
| Interfamily Deed Transfer | -- | Jackson County Title | |
| Warranty Deed | $157,000 | Jackson County Title |
Similar Homes in Ashland, OR
Source: Southern Oregon MLS
MLS Number: 220185918
APN: 10081629
- 810 Glendale Ave
- 898 Faith Ave
- 2023 Siskiyou Blvd
- 710 Faith Ave
- 2810 Diane St
- 991 Terra Ave
- 872 Beswick Way
- 648 Park St
- 894 Blackberry Ln
- 626 Park St
- 2299 Siskiyou Blvd Unit 13
- 913 Bellview Ave
- 1120 Beswick Way
- 933 Bellview Ave Unit 2
- 933 Bellview Ave Unit 1
- 826 Walker Ave
- 1110 Tolman Creek Rd
- 1820 Crestview Dr
- 510 Washington St
- 15743 Oregon 66
