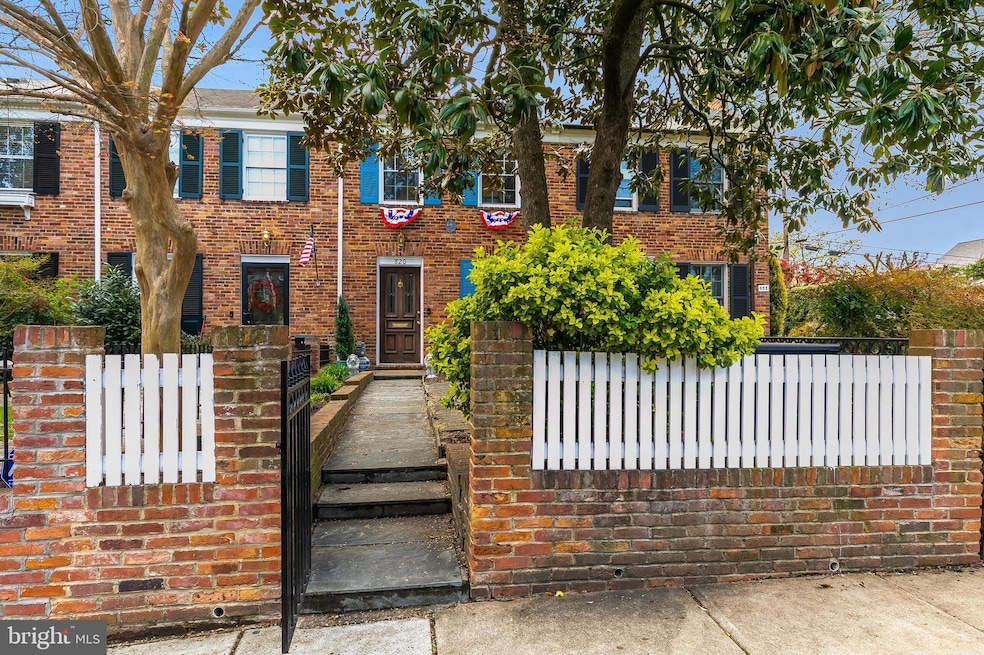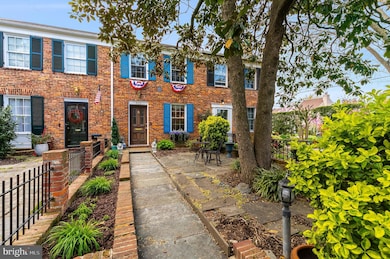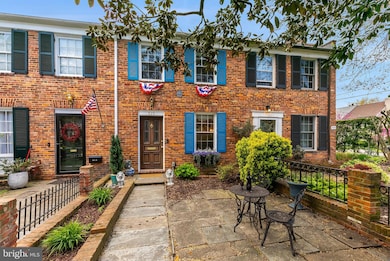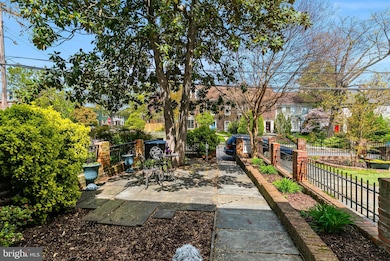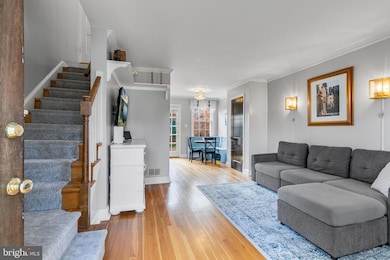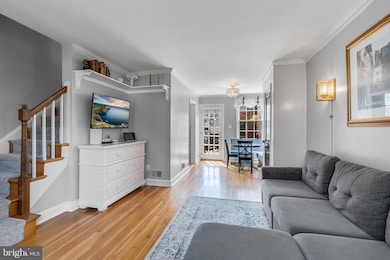
820 Green St Alexandria, VA 22314
Old Town NeighborhoodEstimated payment $4,824/month
Highlights
- Popular Property
- Colonial Architecture
- No HOA
- Open Floorplan
- Wood Flooring
- Stainless Steel Appliances
About This Home
Welcome to 820 Green Street, an exquisite 2-bedroom, 2-bathroom row home that perfectly combines timeless charm with modern sophistication. Situated on a serene street in the heart of historic Old Town Alexandria, this residence invites you to experience refined living amidst the vibrant urban landscape.Step inside to discover a meticulously updated interior. The kitchen gleams with state-of-the-art appliances, including a new custom built pantry, stove, dishwasher, and microwave, ensuring culinary excellence. The renovated basement offers versatility, transforming into a third bedroom, home office, or playroom, complete with fresh carpet, a modernized bathroom, and a laundry area.Outdoors, relish in the expansive back patio—your personal oasis for entertaining with its retractable awning and cozy fire pit. The beautifully landscaped front yard, adorned with bluestone pavers, provides an additional retreat for relaxation.Practical features abound with attic storage and ample on-street parking, while the proximity to public transportation enhances convenience. Embrace the vibrant lifestyle with a short stroll to Old Town's renowned shops, delectable dining, and scenic attractions like the Potomac waterfront and Mount Vernon Trail.Recent home enhancements include a new water heater, elegant lighting fixtures, built-in shelves, and an updated pantry, collectively ensuring a modern, comfortable abode. Experience the allure of urban convenience intertwined with neighborhood charm at 820 Green Street.
Open House Schedule
-
Sunday, April 27, 20252:00 to 4:00 pm4/27/2025 2:00:00 PM +00:004/27/2025 4:00:00 PM +00:00Add to Calendar
Townhouse Details
Home Type
- Townhome
Est. Annual Taxes
- $7,648
Year Built
- Built in 1941
Lot Details
- 1,200 Sq Ft Lot
- Property is Fully Fenced
- Extensive Hardscape
- Property is in excellent condition
Parking
- On-Street Parking
Home Design
- Colonial Architecture
- Brick Exterior Construction
Interior Spaces
- Property has 3 Levels
- Open Floorplan
- Ceiling Fan
- Double Pane Windows
Kitchen
- Stove
- Built-In Microwave
- Dishwasher
- Stainless Steel Appliances
- Disposal
Flooring
- Wood
- Carpet
Bedrooms and Bathrooms
- 2 Bedrooms
- En-Suite Primary Bedroom
- Soaking Tub
Laundry
- Dryer
- Washer
Finished Basement
- Walk-Up Access
- Exterior Basement Entry
- Laundry in Basement
Outdoor Features
- Patio
- Shed
Schools
- Lyles-Crouch Elementary School
- Alexandria City High School
Utilities
- Forced Air Heating and Cooling System
- Vented Exhaust Fan
- Natural Gas Water Heater
- Public Septic
- Phone Available
Community Details
- No Home Owners Association
- Old Town Subdivision
Listing and Financial Details
- Tax Lot 2
- Assessor Parcel Number 11103500
Map
Home Values in the Area
Average Home Value in this Area
Tax History
| Year | Tax Paid | Tax Assessment Tax Assessment Total Assessment is a certain percentage of the fair market value that is determined by local assessors to be the total taxable value of land and additions on the property. | Land | Improvement |
|---|---|---|---|---|
| 2024 | $8,281 | $673,848 | $353,762 | $320,086 |
| 2023 | $7,480 | $673,848 | $353,762 | $320,086 |
| 2022 | $7,326 | $660,042 | $346,825 | $313,217 |
| 2021 | $7,326 | $660,042 | $346,825 | $313,217 |
| 2020 | $7,948 | $659,633 | $343,392 | $316,241 |
| 2019 | $6,381 | $564,651 | $298,602 | $266,049 |
| 2018 | $6,112 | $540,916 | $279,067 | $261,849 |
| 2017 | $5,769 | $510,495 | $260,810 | $249,685 |
| 2016 | $5,627 | $524,426 | $213,390 | $311,036 |
| 2015 | $5,470 | $524,426 | $213,390 | $311,036 |
| 2014 | $5,298 | $507,919 | $193,995 | $313,924 |
Property History
| Date | Event | Price | Change | Sq Ft Price |
|---|---|---|---|---|
| 04/24/2025 04/24/25 | For Sale | $750,000 | +11.1% | $625 / Sq Ft |
| 12/30/2020 12/30/20 | Sold | $675,000 | 0.0% | $844 / Sq Ft |
| 11/15/2020 11/15/20 | Pending | -- | -- | -- |
| 11/05/2020 11/05/20 | Price Changed | $675,000 | -1.5% | $844 / Sq Ft |
| 09/30/2020 09/30/20 | Price Changed | $685,000 | -2.1% | $856 / Sq Ft |
| 09/10/2020 09/10/20 | For Sale | $699,900 | +44.3% | $875 / Sq Ft |
| 03/29/2012 03/29/12 | Sold | $485,000 | -2.8% | $415 / Sq Ft |
| 02/18/2012 02/18/12 | Pending | -- | -- | -- |
| 02/09/2012 02/09/12 | Price Changed | $499,000 | -3.9% | $426 / Sq Ft |
| 12/21/2011 12/21/11 | Price Changed | $519,000 | -1.9% | $444 / Sq Ft |
| 09/30/2011 09/30/11 | For Sale | $529,000 | -- | $452 / Sq Ft |
Deed History
| Date | Type | Sale Price | Title Company |
|---|---|---|---|
| Warranty Deed | $675,000 | Original Title & Escrow Llc | |
| Warranty Deed | $485,000 | -- | |
| Warranty Deed | $539,000 | -- |
Mortgage History
| Date | Status | Loan Amount | Loan Type |
|---|---|---|---|
| Open | $641,250 | New Conventional | |
| Previous Owner | $363,750 | New Conventional | |
| Previous Owner | $390,000 | New Conventional | |
| Previous Owner | $223,800 | Credit Line Revolving |
Similar Homes in Alexandria, VA
Source: Bright MLS
MLS Number: VAAX2044062
APN: 080.03-05-02
- 902 Green St
- 815 Church St
- 731 S Alfred St
- 721 S Columbus St
- 922 S Washington St Unit 211
- 726 S Fayette St Unit 21
- 800 S Saint Asaph St Unit 403
- 733 S Fayette St
- 622 S Henry St
- 610 S Henry St
- 530 S Alfred St
- 506 S Columbus St
- 826 S Royal St
- 622 S Pitt St
- 508 S Fayette St
- 729 S Fairfax St
- 911 S Lee St
- 403 Old Town Ct
- 614 S Fairfax St
- 732 S Lee St
