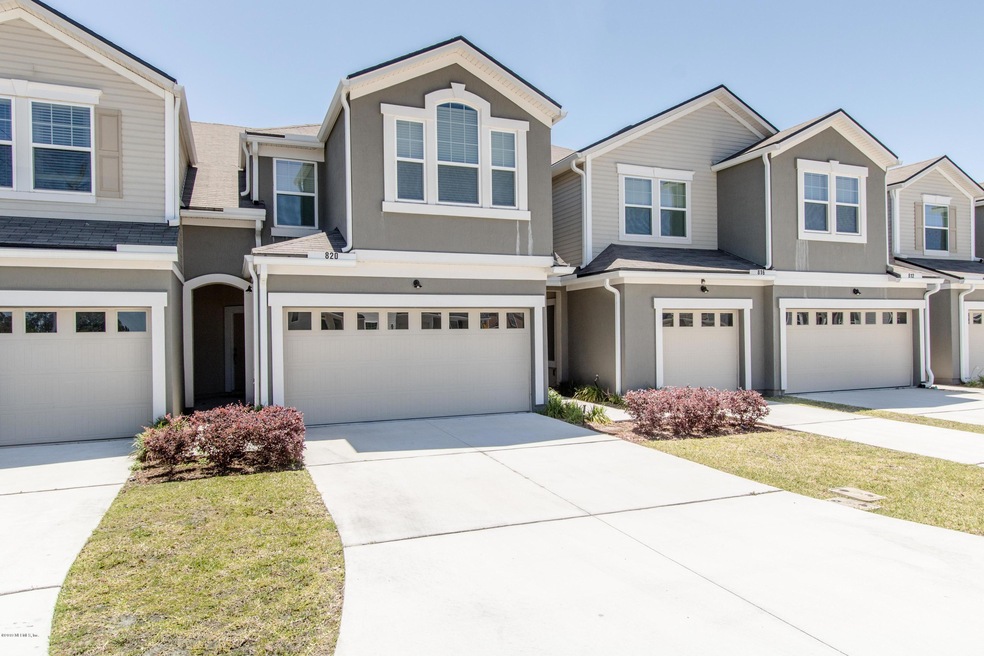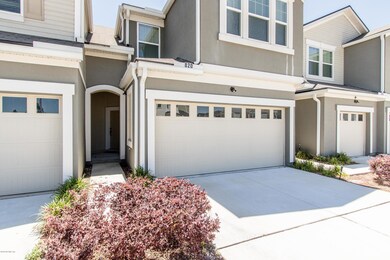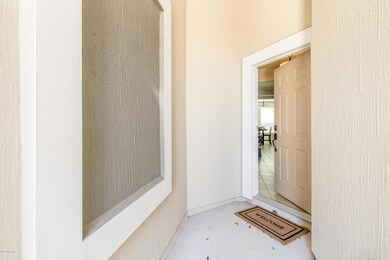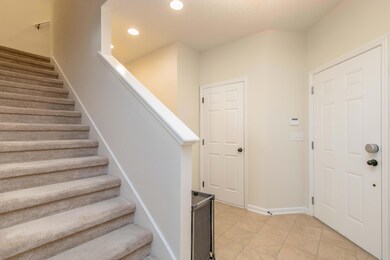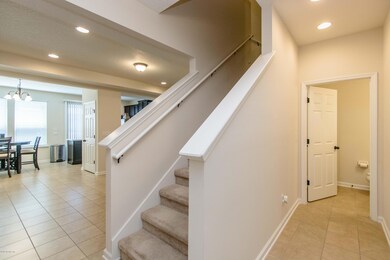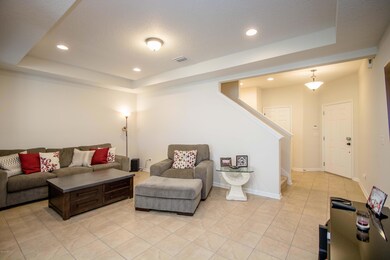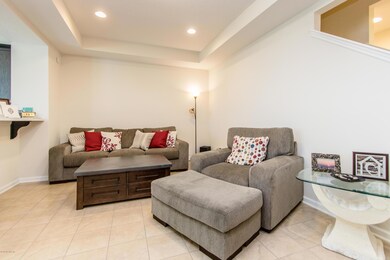
820 Grover Ln Orange Park, FL 32065
Oakleaf NeighborhoodHighlights
- Fitness Center
- Security Service
- Vaulted Ceiling
- Oakleaf High School Rated A-
- Clubhouse
- Screened Porch
About This Home
As of April 2025This 3BR/2.5 BA townhome looks and feels like new! Nicely appointed kitchen overlooks the family room and has an island and bar top to allow for additional seating. There is also a screened in patio off the dining area. Powder bath downstairs with pedestal sink. Split floor plan, private master suite with large walk in tiled shower, quartz counter tops in both bathrooms.Third bedroom has picturesque windows and vaulted ceiling. Upstairs laundry room. Great community with full access to all Oakleaf Plantation amenities. Within walking distance to schools and a short drive to Oakleaf Town Center shopping.
Last Agent to Sell the Property
Michelle Ortelli
COLDWELL BANKER VANGUARD REALTY
Last Buyer's Agent
PARKER GAILEY
GAILEY ENTERPRISES REAL ESTATE License #3389693
Townhouse Details
Home Type
- Townhome
Est. Annual Taxes
- $1,605
Year Built
- Built in 2017
HOA Fees
- $125 Monthly HOA Fees
Parking
- 2 Car Attached Garage
- Garage Door Opener
Home Design
- Wood Frame Construction
- Shingle Roof
- Vinyl Siding
- Stucco
Interior Spaces
- 1,625 Sq Ft Home
- 2-Story Property
- Vaulted Ceiling
- Entrance Foyer
- Screened Porch
- Security System Owned
Kitchen
- Breakfast Bar
- Electric Range
- Microwave
- Ice Maker
- Dishwasher
- Kitchen Island
- Disposal
Flooring
- Carpet
- Tile
Bedrooms and Bathrooms
- 3 Bedrooms
- Split Bedroom Floorplan
- Walk-In Closet
- Shower Only
Laundry
- Dryer
- Front Loading Washer
Schools
- Plantation Oaks Elementary School
- Oakleaf High School
Utilities
- Central Heating and Cooling System
- Electric Water Heater
Additional Features
- Energy-Efficient Windows
- Patio
- Front and Back Yard Sprinklers
Listing and Financial Details
- Assessor Parcel Number 07042500787000586
Community Details
Overview
- Willowbrook HOA, Phone Number (904) 733-3334
- Oakleaf Plantation Subdivision
- On-Site Maintenance
Recreation
- Tennis Courts
- Community Basketball Court
- Community Playground
- Fitness Center
- Children's Pool
- Jogging Path
Additional Features
- Clubhouse
- Security Service
Map
Home Values in the Area
Average Home Value in this Area
Property History
| Date | Event | Price | Change | Sq Ft Price |
|---|---|---|---|---|
| 04/21/2025 04/21/25 | Sold | $245,000 | 0.0% | $145 / Sq Ft |
| 03/06/2025 03/06/25 | Pending | -- | -- | -- |
| 03/04/2025 03/04/25 | Price Changed | $245,000 | 0.0% | $145 / Sq Ft |
| 03/04/2025 03/04/25 | For Sale | $245,000 | -5.7% | $145 / Sq Ft |
| 02/19/2025 02/19/25 | Off Market | $259,900 | -- | -- |
| 01/13/2025 01/13/25 | For Sale | $259,900 | +39.7% | $153 / Sq Ft |
| 12/17/2023 12/17/23 | Off Market | $186,000 | -- | -- |
| 12/17/2023 12/17/23 | Off Market | $157,080 | -- | -- |
| 12/17/2023 12/17/23 | Off Market | $1,800 | -- | -- |
| 12/17/2023 12/17/23 | Off Market | $1,750 | -- | -- |
| 06/04/2023 06/04/23 | Rented | $1,800 | -4.0% | -- |
| 05/27/2023 05/27/23 | Under Contract | -- | -- | -- |
| 03/23/2023 03/23/23 | For Rent | $1,875 | +7.1% | -- |
| 03/09/2022 03/09/22 | Rented | $1,750 | -2.8% | -- |
| 03/09/2022 03/09/22 | Under Contract | -- | -- | -- |
| 02/17/2022 02/17/22 | For Rent | $1,800 | 0.0% | -- |
| 05/31/2019 05/31/19 | Sold | $186,000 | +0.6% | $114 / Sq Ft |
| 04/24/2019 04/24/19 | Pending | -- | -- | -- |
| 04/23/2019 04/23/19 | For Sale | $184,900 | +17.7% | $114 / Sq Ft |
| 05/24/2017 05/24/17 | Sold | $157,080 | +8.0% | $97 / Sq Ft |
| 02/19/2017 02/19/17 | Pending | -- | -- | -- |
| 02/13/2017 02/13/17 | For Sale | $145,490 | -- | $90 / Sq Ft |
Tax History
| Year | Tax Paid | Tax Assessment Tax Assessment Total Assessment is a certain percentage of the fair market value that is determined by local assessors to be the total taxable value of land and additions on the property. | Land | Improvement |
|---|---|---|---|---|
| 2024 | $1,605 | $236,609 | $40,000 | $196,609 |
| 2023 | $1,605 | $175,831 | $0 | $0 |
| 2022 | $1,492 | $170,710 | $0 | $0 |
| 2021 | $1,281 | $165,738 | $0 | $0 |
| 2020 | $1,281 | $163,450 | $18,000 | $145,450 |
| 2019 | $2,684 | $144,647 | $0 | $0 |
| 2018 | $2,983 | $141,950 | $0 | $0 |
| 2017 | $1,607 | $18,000 | $0 | $0 |
| 2016 | $1,409 | $4,500 | $0 | $0 |
| 2015 | $1,410 | $4,500 | $0 | $0 |
| 2014 | $1,410 | $4,500 | $0 | $0 |
Mortgage History
| Date | Status | Loan Amount | Loan Type |
|---|---|---|---|
| Open | $189,000 | VA | |
| Closed | $189,999 | New Conventional | |
| Previous Owner | $160,457 | New Conventional |
Deed History
| Date | Type | Sale Price | Title Company |
|---|---|---|---|
| Warranty Deed | $186,000 | Sheffield & Boatright Ttl Sv | |
| Warranty Deed | -- | Sheffield & Boatrgiht Ttl Sv | |
| Warranty Deed | $157,080 | Sheffield & Boatright Title |
Similar Homes in Orange Park, FL
Source: realMLS (Northeast Florida Multiple Listing Service)
MLS Number: 991194
APN: 07-04-25-007870-005-86
- 531 Ryker Way
- 483 Ryker Way
- 3803 Aubrey Ln
- 3905 Leatherwood Dr
- 3783 Aubrey Ln
- 3925 Leatherwood Dr
- 3852 Westridge Dr
- 3721 Old Hickory Ln
- 1938 Woodworth Dr
- 3575 Old Village Dr
- 1691 Canopy Oaks Dr
- 3886 Pebble Brooke Cir S
- 3558 Old Village Dr
- 3750 Silver Bluff Blvd Unit 801
- 3750 Silver Bluff Blvd Unit 701
- 3750 Silver Bluff Blvd Unit 902
- 1700 Canopy Oaks Dr
- 729 Skipping Stone Way
- 744 Mosswood Chase
- 3720 Cardinal Oaks Cir
