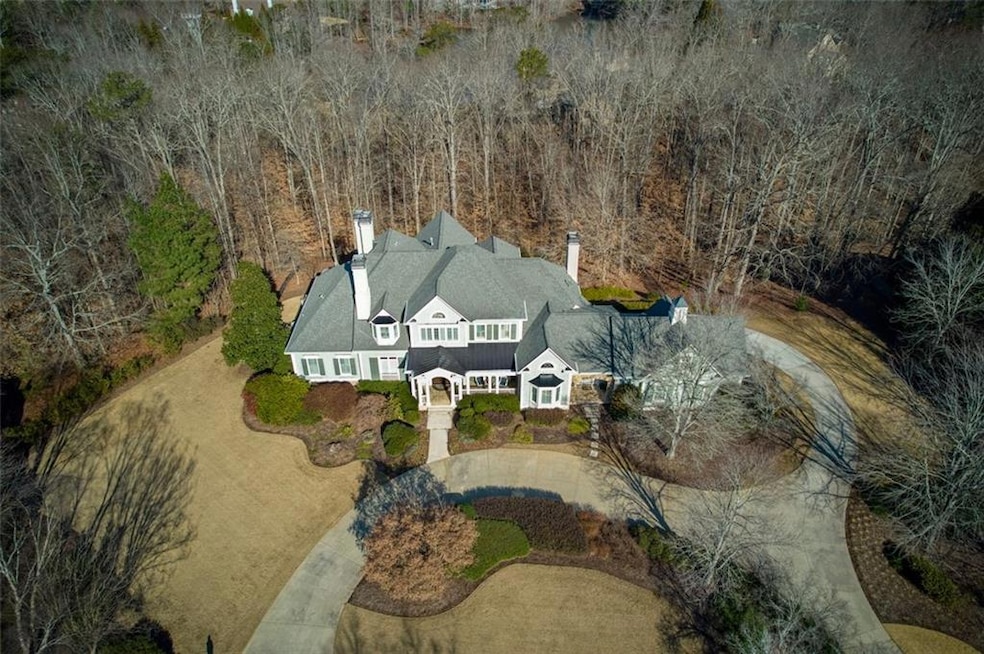Listed below appraised value - Welcome to Laurelbrook, an exclusive community of five custom-built homes. Just 5 mins from Fellowship Christian School in Roswell this home is nestled on 2.07 acres in a serene cul-de-sac. The location is near the historic downtown Roswell, sitting in the desirable 30075 zip code. An estate that welcomes you with a covered rocking chair front porch overlooking your meticulously landscaped front yard. Step through the double wooden doors to a soaring two-story foyer with views of the office, kitchen, dining, conversation room & more, the natural light & the open space is just a glimpse of what is to come with a tour of this home. The judge paneled parlor is secluded with a wooden pocket door entrance, built in shelves & cabinets, marble gas fireplace, double door to front of home & coffered ceilings, giving this office space sophistication & a grand atmosphere. The favorite room in the house, the conversation/social room sprawling on the back side of the main floor. With a wall of windows & radiant sunlight, this room has a bar, gas fireplace, built-in shelves & cabinets, welcoming the atmosphere for wonderful conversations to be made. The gourmet chef’s kitchen, perfectly equipped with extra counter space, ample storage, full size Sub Zero Stainless refrigerator, Wolf 6 burner stove, wine refrigerator, warming drawer, two ovens, bar seating, recessed lighting & a well engaged walk-in pantry. With double doors to the front porch for morning coffee/tea & a peaceful view. The kitchen has an effortless transition into a banquet-size dining room with rich trim & a beautiful chandelier. The keeping room is gifted with brilliant natural light streaming through oversized windows, built-in shelving & cabinets, warm gas fireplace & stylish glass doors walking you out to the deck with an overview of the pool & spa. Flanking the kitchen is the breakfast area with an inviting covered observation deck for enjoying breathtaking sunsets. The master retreat is nestled on the main floor to the far side of the house giving you plenty of privacy. This ensuite offers plenty of room for relaxing & enjoying the private fireplace, full balcony overlooking the pool, tray ceiling, two separate bathrooms with a joining shower. Each bathroom being unique, with one side having a soaking tub, makeup counter, chandelier lighting, both featuring natural lighting & walk-in custom closet for each that occupies with a blend of elegance & functionality. Rounding off the main level are two half baths, an additional private home office, an oversized laundry room with a sink & ample counter space. A sitting area with built-in cabinets, loft area & balcony overview of the foyer, slowly walks you upstairs. With four generously sized secondary bedrooms, each with an ensuite bath & walk-in closets with custom cabinets ensures privacy for family & guests. Additionally, you have a cedar closet, quiet office or game area with a private staircase to the main floor. Below, the MUST-SEE terrace level is spectacularly finished with a social area with fireplace & French doors to the outdoor living. This level is an entertainer’s paradise with pool table area, full bar, home theatre, a gym/yoga room, craft room, wine cellar, two storage areas with home security system in place, guest bathroom for pool guests with full shower, & an in-law suite with a full ensuite bathroom including a walk in closet perfect for extended family stays. Carry yourself away to the outdoor environment that offers peace & quiet. Surrounded by nature, this pool & waterfall spa retreat has a lot to offer with plenty of lounge chair space, stone designed built-in outdoor grill & counter space. Schedule a private tour of this 7 bedroom, 7 – 2 bathroom, 5 fireplaces, 3 bay garages with EV charging estate. Offering the perfect blend of privacy, opulence & convenience, 820 Hedgegate Court is more than just a home, it’s a lifestyle.

