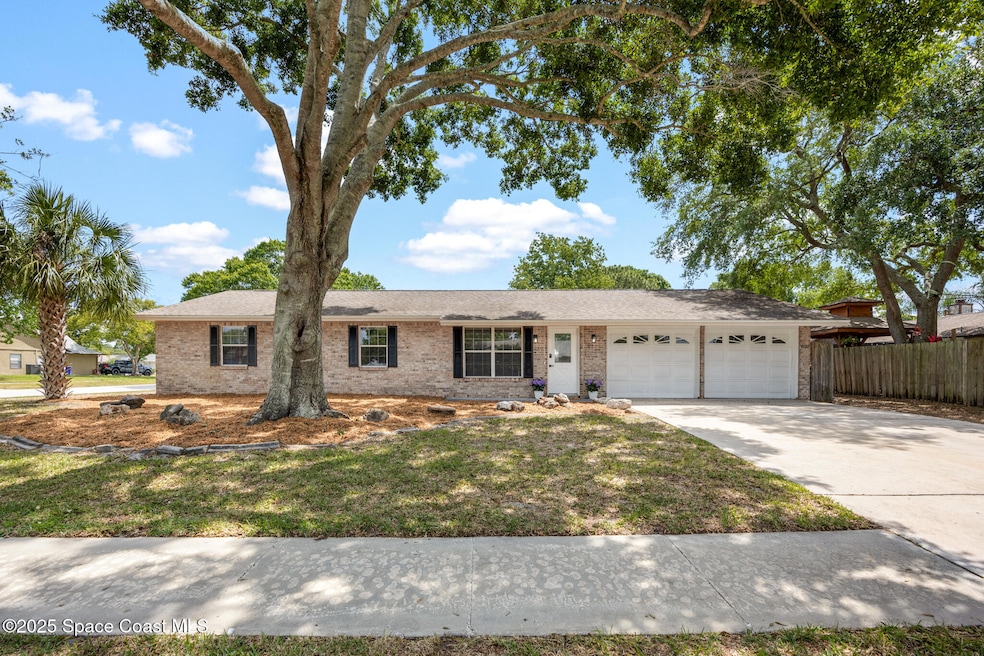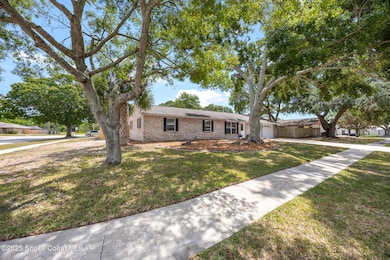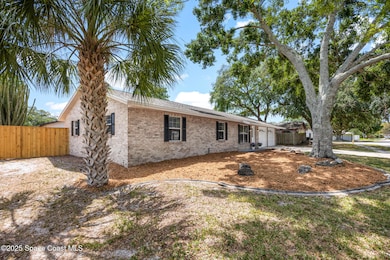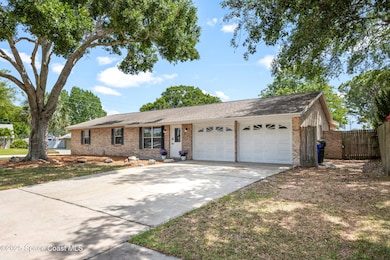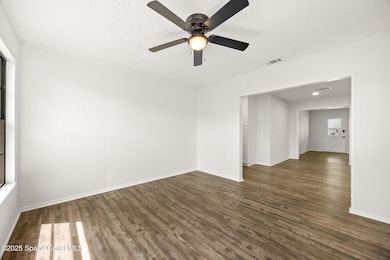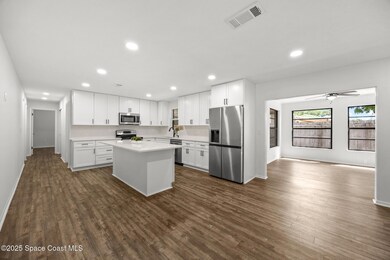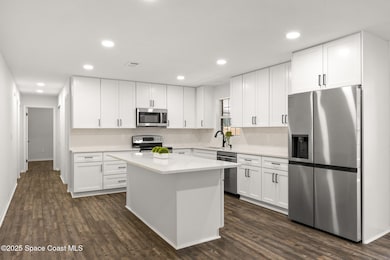
820 Jasmine Dr Rockledge, FL 32955
Estimated payment $2,527/month
Highlights
- View of Trees or Woods
- Traditional Architecture
- Corner Lot
- Rockledge Senior High School Rated A-
- Bonus Room
- No HOA
About This Home
Home sweet home in the heart of Rockledge! 820 Jasmine Street is the perfect blend of comfort and convenience. This charming Florida home is tucked into a peaceful neighborhood yet just minutes from shopping, dining, and major roadways. Inside, you'll find a well-maintained layout that offers cozy living spaces, spacious bedrooms, and tons of natural light. Whether you're relaxing under the shady trees out front or enjoying your backyard oasis, this home brings easy living to life.
Home Details
Home Type
- Single Family
Est. Annual Taxes
- $4,321
Year Built
- Built in 1982 | Remodeled
Lot Details
- 8,276 Sq Ft Lot
- West Facing Home
- Wood Fence
- Back Yard Fenced
- Corner Lot
- Few Trees
Parking
- 2 Car Garage
Home Design
- Traditional Architecture
- Brick Exterior Construction
- Shingle Roof
- Asphalt
Interior Spaces
- 1,825 Sq Ft Home
- 1-Story Property
- Family Room
- Bonus Room
- Screened Porch
- Vinyl Flooring
- Views of Woods
Kitchen
- Double Oven
- Electric Oven
- Electric Cooktop
- Freezer
- ENERGY STAR Qualified Dishwasher
- Kitchen Island
- Disposal
Bedrooms and Bathrooms
- 4 Bedrooms
- 2 Full Bathrooms
- Shower Only
Laundry
- Laundry in unit
- Washer and Electric Dryer Hookup
Schools
- Andersen Elementary School
- Kennedy Middle School
- Rockledge High School
Utilities
- Central Heating and Cooling System
- 220 Volts in Garage
- Gas Water Heater
- Cable TV Available
Community Details
- No Home Owners Association
- Parkway Gardens Unit 1 Subdivision
Listing and Financial Details
- Assessor Parcel Number 25-36-16-02-00000.0-0063.00
Map
Home Values in the Area
Average Home Value in this Area
Tax History
| Year | Tax Paid | Tax Assessment Tax Assessment Total Assessment is a certain percentage of the fair market value that is determined by local assessors to be the total taxable value of land and additions on the property. | Land | Improvement |
|---|---|---|---|---|
| 2023 | $4,141 | $250,400 | $65,000 | $185,400 |
| 2022 | $1,653 | $145,830 | $0 | $0 |
| 2021 | $1,672 | $141,590 | $0 | $0 |
| 2020 | $1,669 | $139,640 | $0 | $0 |
| 2019 | $1,653 | $136,510 | $0 | $0 |
| 2018 | $1,650 | $133,970 | $0 | $0 |
| 2017 | $1,653 | $131,220 | $30,000 | $101,220 |
| 2016 | $1,306 | $105,270 | $27,500 | $77,770 |
| 2015 | $1,332 | $104,540 | $27,500 | $77,040 |
| 2014 | $1,327 | $103,710 | $22,000 | $81,710 |
Property History
| Date | Event | Price | Change | Sq Ft Price |
|---|---|---|---|---|
| 04/26/2025 04/26/25 | For Sale | $389,000 | +159.3% | $213 / Sq Ft |
| 06/13/2016 06/13/16 | Sold | $150,000 | -3.2% | $89 / Sq Ft |
| 05/12/2016 05/12/16 | Pending | -- | -- | -- |
| 05/06/2016 05/06/16 | Price Changed | $154,900 | 0.0% | $92 / Sq Ft |
| 05/06/2016 05/06/16 | For Sale | $154,900 | +3.3% | $92 / Sq Ft |
| 04/13/2016 04/13/16 | Off Market | $150,000 | -- | -- |
| 03/29/2016 03/29/16 | Price Changed | $149,900 | -3.2% | $89 / Sq Ft |
| 03/21/2016 03/21/16 | For Sale | $154,900 | 0.0% | $92 / Sq Ft |
| 03/21/2016 03/21/16 | Pending | -- | -- | -- |
| 03/18/2016 03/18/16 | For Sale | $154,900 | +109.3% | $92 / Sq Ft |
| 07/13/2012 07/13/12 | Sold | $74,000 | -12.9% | $54 / Sq Ft |
| 03/09/2012 03/09/12 | Pending | -- | -- | -- |
| 02/02/2012 02/02/12 | For Sale | $85,000 | -- | $62 / Sq Ft |
Deed History
| Date | Type | Sale Price | Title Company |
|---|---|---|---|
| Warranty Deed | $150,000 | Island Title & Escrow Agency | |
| Warranty Deed | $74,000 | Security First Title & Escro | |
| Warranty Deed | $149,800 | Attorney | |
| Warranty Deed | $20,000 | -- | |
| Quit Claim Deed | -- | -- |
Mortgage History
| Date | Status | Loan Amount | Loan Type |
|---|---|---|---|
| Open | $114,880 | VA | |
| Closed | $142,500 | New Conventional | |
| Previous Owner | $72,659 | FHA | |
| Previous Owner | $153,020 | No Value Available | |
| Previous Owner | $38,200 | New Conventional | |
| Previous Owner | $40,000 | New Conventional |
Similar Homes in Rockledge, FL
Source: Space Coast MLS (Space Coast Association of REALTORS®)
MLS Number: 1044378
APN: 25-36-16-02-00000.0-0063.00
- 820 Jasmine Dr
- 814 Kara Cir
- 832 Croton Rd
- 851 Juniper Cir
- 863 Brookview Ln
- 860 Brookview Ln
- 969 Bellaire Ln
- 840 Southern Pine Trail
- 961 Bayberry Ln
- 827 Pine Shadows Ave
- 971 Beaumont Ln
- 955 Brewster Ln
- 926 Jamestown Dr
- 922 Yorktowne Dr
- 967 Bartlett Ln
- 1922 Murrell Rd
- 902 Beaverdale Ln
- 923 Lexington Rd
- 928 Levitt Pkwy
- 899 Wandering Pine Trail
