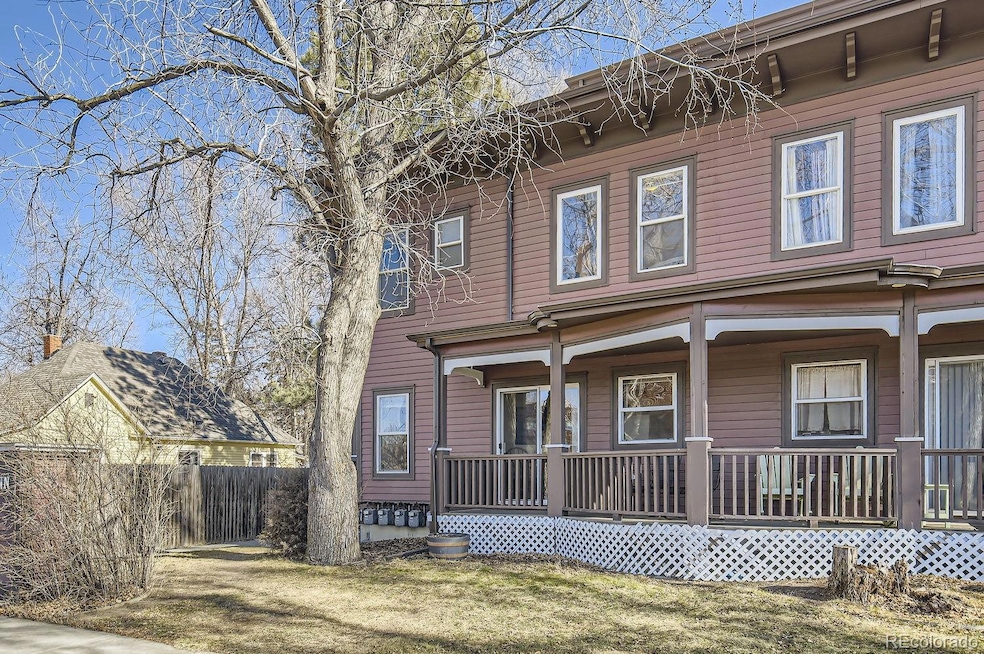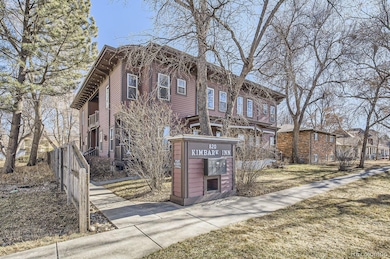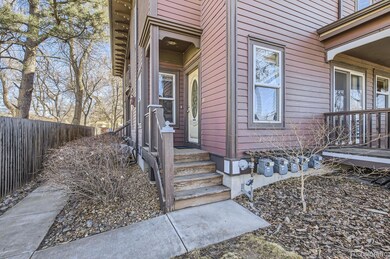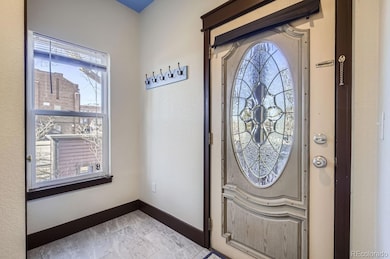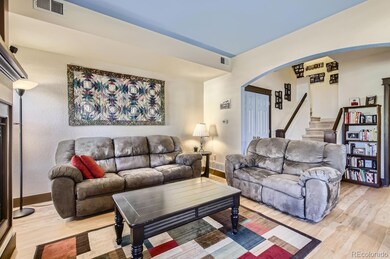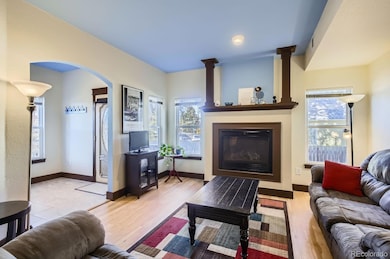
820 Kimbark St Unit B Longmont, CO 80501
Business District NeighborhoodEstimated payment $2,615/month
Highlights
- No Units Above
- City View
- Balcony
- Rooftop Deck
- Breakfast Area or Nook
- 4-minute walk to Roosevelt Park Pnr
About This Home
Prepaid HOA Fees, Lender buydown, Seller Concession, take your pick! Best Townhome price in Old Town, Looking for Old Town Longmont living at a very affordable price? This is it! Looking for quaint, charming, and " cute as a bug" Victorian style townhome ? This is it! Built in 1999, but has that turn of the century look and feel, inside and out. Very well maintained, rooms are oversized, has a covered front porch on the street side and a new private roof top deck to enjoy the front range views. It even comes with a sizable crawl space for storage, and a private dedicated parking lot behind the building. Seller is offering $4,800 to cover two years of HOA fees, or use it for a Lender Buyer down, or to cover Closing costs, This is a great starter home and/or a terrific investment property at a very affordable price.
Listing Agent
Your Castle Real Estate Inc Brokerage Email: fred@homewithimpact.com,303-819-0099 License #100056655

Co-Listing Agent
iMPACT Team
Your Castle Real Estate Inc Brokerage Email: fred@homewithimpact.com,303-819-0099
Townhouse Details
Home Type
- Townhome
Est. Annual Taxes
- $2,190
Year Built
- Built in 1999
Lot Details
- No Units Above
- End Unit
- No Units Located Below
- Two or More Common Walls
- Partially Fenced Property
HOA Fees
- $200 Monthly HOA Fees
Parking
- 8 Parking Spaces
Property Views
- City
- Mountain
Home Design
- Frame Construction
- Membrane Roofing
Interior Spaces
- 1,282 Sq Ft Home
- 2-Story Property
- Gas Log Fireplace
- Living Room with Fireplace
- Crawl Space
Kitchen
- Breakfast Area or Nook
- Eat-In Kitchen
- Oven
- Range
- Dishwasher
Flooring
- Carpet
- Laminate
- Tile
- Vinyl
Bedrooms and Bathrooms
- 2 Bedrooms
- Walk-In Closet
- Jack-and-Jill Bathroom
Laundry
- Laundry Room
- Dryer
- Washer
Outdoor Features
- Balcony
- Rooftop Deck
Schools
- Columbine Elementary School
- Heritage Middle School
- Skyline High School
Utilities
- Forced Air Heating and Cooling System
- Gas Water Heater
Listing and Financial Details
- Exclusions: Seller`s Personal Property
- Assessor Parcel Number R0149423
Community Details
Overview
- Association fees include insurance, maintenance structure, trash, water
- 5 Units
- Kimbark Inn Self Managed Association
- Kimbark Inn Condominiums Subdivision
Pet Policy
- Dogs and Cats Allowed
Map
Home Values in the Area
Average Home Value in this Area
Tax History
| Year | Tax Paid | Tax Assessment Tax Assessment Total Assessment is a certain percentage of the fair market value that is determined by local assessors to be the total taxable value of land and additions on the property. | Land | Improvement |
|---|---|---|---|---|
| 2024 | $2,190 | $23,216 | -- | $23,216 |
| 2023 | $2,190 | $23,216 | -- | $26,901 |
| 2022 | $2,226 | $22,497 | $0 | $22,497 |
| 2021 | $2,255 | $23,145 | $0 | $23,145 |
| 2020 | $1,961 | $20,184 | $0 | $20,184 |
| 2019 | $1,930 | $20,184 | $0 | $20,184 |
| 2018 | $1,503 | $15,818 | $0 | $15,818 |
| 2017 | $1,482 | $17,488 | $0 | $17,488 |
| 2016 | $1,296 | $13,556 | $0 | $13,556 |
| 2015 | $1,235 | $11,821 | $0 | $11,821 |
| 2014 | $1,100 | $11,821 | $0 | $11,821 |
Property History
| Date | Event | Price | Change | Sq Ft Price |
|---|---|---|---|---|
| 04/01/2025 04/01/25 | Price Changed | $399,900 | -2.2% | $312 / Sq Ft |
| 03/05/2025 03/05/25 | Price Changed | $409,000 | -3.8% | $319 / Sq Ft |
| 02/11/2025 02/11/25 | For Sale | $425,000 | +167.3% | $332 / Sq Ft |
| 01/28/2019 01/28/19 | Off Market | $159,000 | -- | -- |
| 04/26/2013 04/26/13 | Sold | $159,000 | -0.6% | $124 / Sq Ft |
| 03/27/2013 03/27/13 | Pending | -- | -- | -- |
| 03/14/2013 03/14/13 | For Sale | $159,900 | -- | $125 / Sq Ft |
Deed History
| Date | Type | Sale Price | Title Company |
|---|---|---|---|
| Warranty Deed | $157,900 | Land Title Guarantee Company | |
| Warranty Deed | $155,500 | -- |
Mortgage History
| Date | Status | Loan Amount | Loan Type |
|---|---|---|---|
| Open | $30,000 | Credit Line Revolving | |
| Closed | $10,000 | Credit Line Revolving | |
| Open | $107,900 | New Conventional | |
| Previous Owner | $120,611 | Unknown | |
| Previous Owner | $125,550 | Unknown | |
| Previous Owner | $124,400 | No Value Available |
Similar Homes in Longmont, CO
Source: REcolorado®
MLS Number: 8314311
APN: 1315031-38-002
- 821 Collyer St
- 202 9th Ave
- 1000 Collyer St
- 700 Atwood St
- 727 Baker St
- 610 Terry St
- 1113 Collyer St
- 1038 9th Ave
- 345 Colony Place
- 954 11th Ave
- 400 Emery St Unit 103
- 400 Emery St Unit 208
- 1153 Atwood St
- 400 Main St Unit 1
- 422 Atwood St
- 436 Pratt St
- 21 Snowmass Place
- 409 Terry St Unit D
- 409 Terry St Unit A
- 1222 Atwood St
