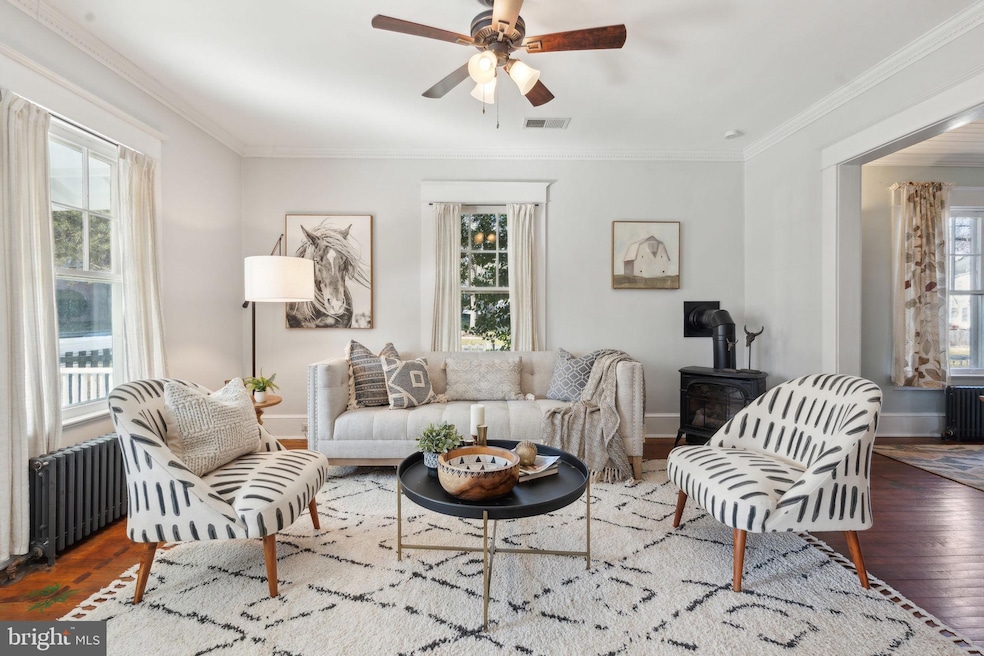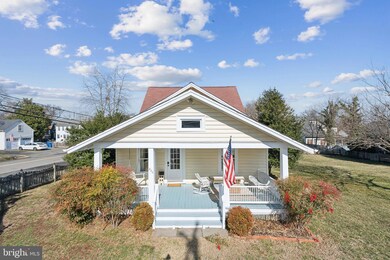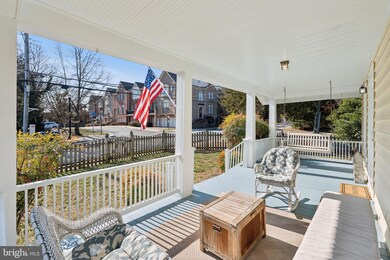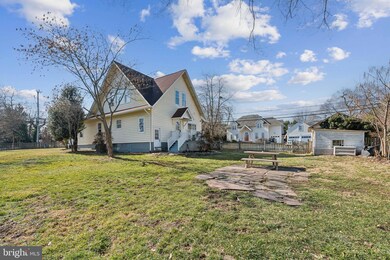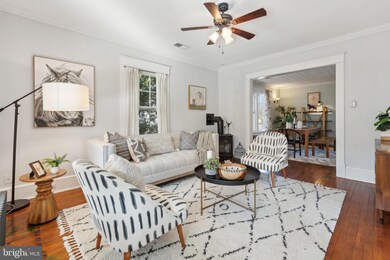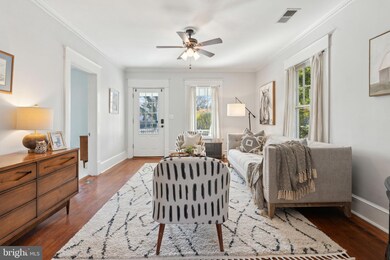
820 Locust St Herndon, VA 20170
Highlights
- Craftsman Architecture
- 1 Car Attached Garage
- Forced Air Heating and Cooling System
- No HOA
- 3 Detached Carport Spaces
About This Home
As of March 2025Price reduced for this market. Nestled in the heart of Historic Herndon, this charming Craftsman Bungalow offers an amazing double lot with endless possibilities. Just steps from shops, restaurants, bars, the W&OD Trail, Friday Night Live concerts, Aslin Biergarten, and Reston Town Center, its location is truly unbeatable. This beautifully maintained home features main-level living with two spacious bedrooms and a full bath, while the upper-level primary suite boasts a spa-like bath, two walk-in closets, a cozy sitting area, and a convenient laundry room. Architectural charm abounds with a welcoming front porch, original hardwood floors, tall ceilings with crown molding, and both a formal living room with a fireplace and an elegant dining room with a gas fireplace. A gourmet eat-in kitchen and a sunlit family room open to a private deck and backyard, offering ideal spaces for relaxation and entertaining. Situated on a large corner lot, this home presents endless possibilities for expansion, including an Accessory Dwelling Unit (ADU). A custom-built shed provides ample storage, while the homes' solid construction ensures a peaceful, quiet retreat. Combining historic character, modern amenities, and an exceptional location, this is a rare opportunity to own a true gem in Herndon
Home Details
Home Type
- Single Family
Est. Annual Taxes
- $9,551
Year Built
- Built in 1925
Lot Details
- 0.25 Acre Lot
- Property is zoned 804
Parking
- 1 Car Attached Garage
- 3 Detached Carport Spaces
Home Design
- Craftsman Architecture
- Bungalow
- Concrete Perimeter Foundation
- Composite Building Materials
- Asphalt
Interior Spaces
- 1,652 Sq Ft Home
- Property has 2 Levels
- Crawl Space
Bedrooms and Bathrooms
Utilities
- Forced Air Heating and Cooling System
- Radiant Heating System
- Natural Gas Water Heater
Community Details
- No Home Owners Association
- Herndon Subdivision
Listing and Financial Details
- Assessor Parcel Number 0162 02 0067
Map
Home Values in the Area
Average Home Value in this Area
Property History
| Date | Event | Price | Change | Sq Ft Price |
|---|---|---|---|---|
| 03/31/2025 03/31/25 | Sold | $750,000 | 0.0% | $454 / Sq Ft |
| 03/17/2025 03/17/25 | Pending | -- | -- | -- |
| 03/14/2025 03/14/25 | Price Changed | $750,000 | -4.5% | $454 / Sq Ft |
| 03/08/2025 03/08/25 | Price Changed | $785,000 | -10.3% | $475 / Sq Ft |
| 02/21/2025 02/21/25 | Price Changed | $875,000 | -7.9% | $530 / Sq Ft |
| 02/12/2025 02/12/25 | For Sale | $950,000 | +88.1% | $575 / Sq Ft |
| 12/21/2015 12/21/15 | Sold | $505,000 | +1.0% | $254 / Sq Ft |
| 11/18/2015 11/18/15 | Pending | -- | -- | -- |
| 11/13/2015 11/13/15 | For Sale | $500,000 | 0.0% | $252 / Sq Ft |
| 11/07/2015 11/07/15 | Pending | -- | -- | -- |
| 10/30/2015 10/30/15 | For Sale | $500,000 | -- | $252 / Sq Ft |
Tax History
| Year | Tax Paid | Tax Assessment Tax Assessment Total Assessment is a certain percentage of the fair market value that is determined by local assessors to be the total taxable value of land and additions on the property. | Land | Improvement |
|---|---|---|---|---|
| 2024 | $9,552 | $673,390 | $352,000 | $321,390 |
| 2023 | $8,944 | $644,170 | $352,000 | $292,170 |
| 2022 | $8,285 | $588,220 | $325,000 | $263,220 |
| 2021 | $5,545 | $472,480 | $270,000 | $202,480 |
| 2020 | $5,361 | $453,020 | $262,000 | $191,020 |
| 2019 | $5,282 | $446,270 | $259,000 | $187,270 |
| 2018 | $4,892 | $425,400 | $259,000 | $166,400 |
| 2017 | $4,732 | $407,610 | $259,000 | $148,610 |
| 2016 | $4,722 | $407,610 | $259,000 | $148,610 |
| 2015 | $5,212 | $467,020 | $259,000 | $208,020 |
| 2014 | $5,223 | $469,080 | $240,000 | $229,080 |
Mortgage History
| Date | Status | Loan Amount | Loan Type |
|---|---|---|---|
| Previous Owner | $442,000 | New Conventional | |
| Previous Owner | $462,100 | New Conventional | |
| Previous Owner | $74,450 | Unknown | |
| Previous Owner | $404,000 | New Conventional | |
| Previous Owner | $240,000 | Credit Line Revolving | |
| Previous Owner | $70,000 | New Conventional | |
| Previous Owner | $392,800 | New Conventional | |
| Previous Owner | $200,000 | No Value Available | |
| Previous Owner | $135,850 | No Value Available |
Deed History
| Date | Type | Sale Price | Title Company |
|---|---|---|---|
| Deed | $750,000 | Stewart Title | |
| Interfamily Deed Transfer | -- | None Available | |
| Warranty Deed | $505,000 | Stewart Title & Escrow Inc | |
| Special Warranty Deed | $381,000 | -- | |
| Quit Claim Deed | $381,000 | -- | |
| Warranty Deed | $700,000 | -- | |
| Deed | $480,000 | -- | |
| Deed | $480,000 | -- | |
| Deed | $248,000 | -- | |
| Deed | $143,000 | -- |
Similar Homes in Herndon, VA
Source: Bright MLS
MLS Number: VAFX2221224
APN: 0162-02-0067
- 623 Center St Unit 101
- 609 Center St Unit T2
- 815 Branch Dr Unit 404
- 541 Florida Ave Unit T2
- 509 Florida Ave Unit T3
- 525 Florida Ave Unit 202
- 525 Florida Ave Unit T3
- 521 Florida Ave Unit T2
- 503 Florida Ave Unit 103
- 896 Station St
- 1101 Treeside Ln
- 801 Mosby Hollow Dr
- 1045 Saber Ln
- 719 Palmer Dr
- 716 Palmer Dr
- 1070 Trevino Ln
- 1016 Queens Ct
- 1003 Stanton Park Ct
- 1222 Magnolia Ln
- 759 Palmer Dr
