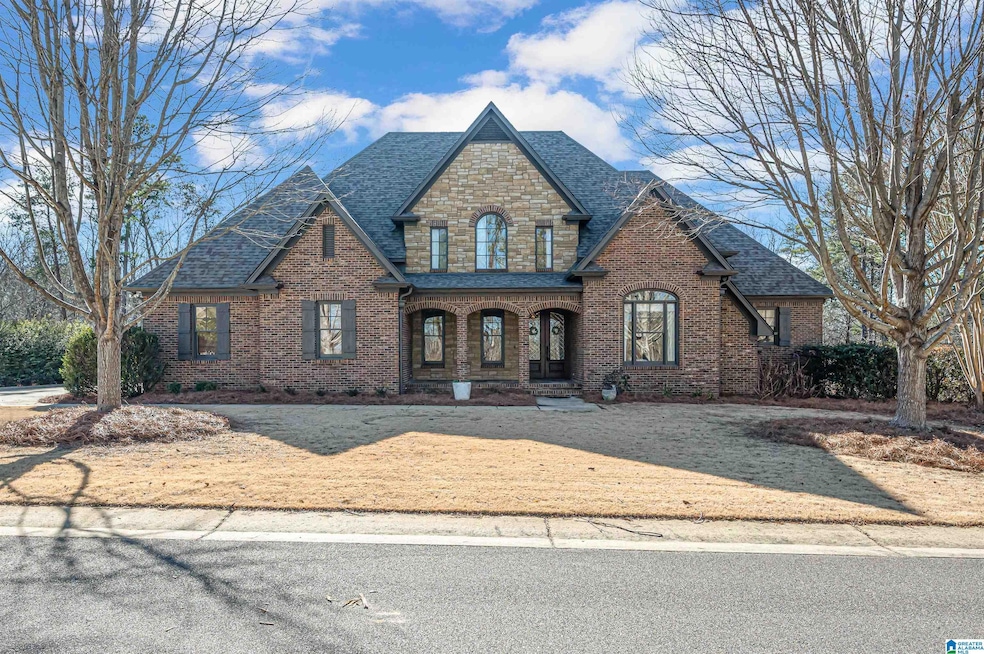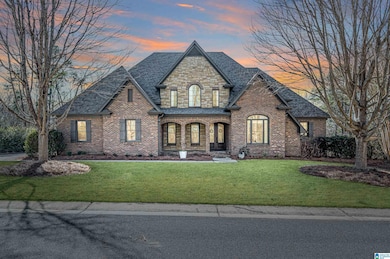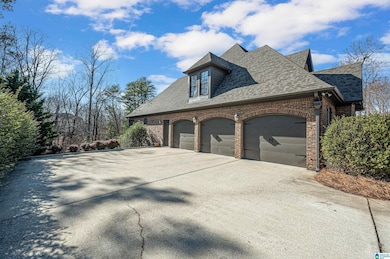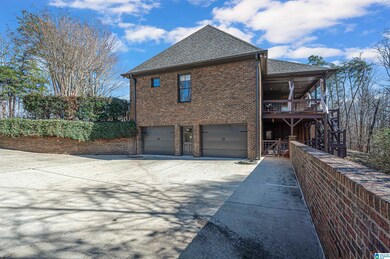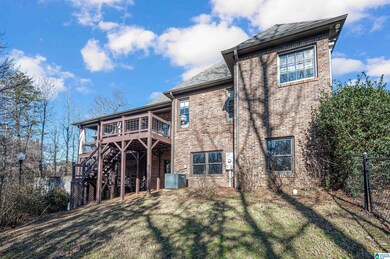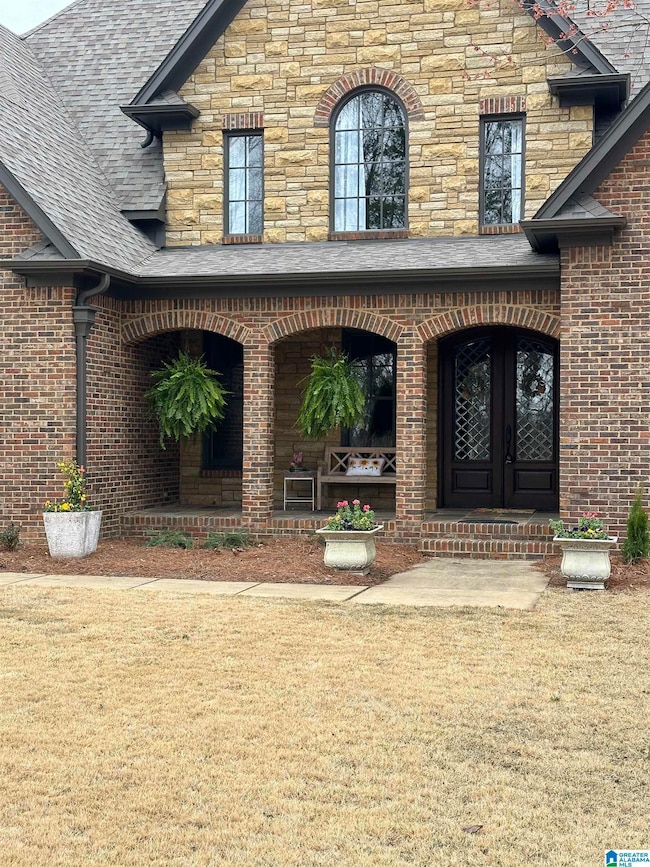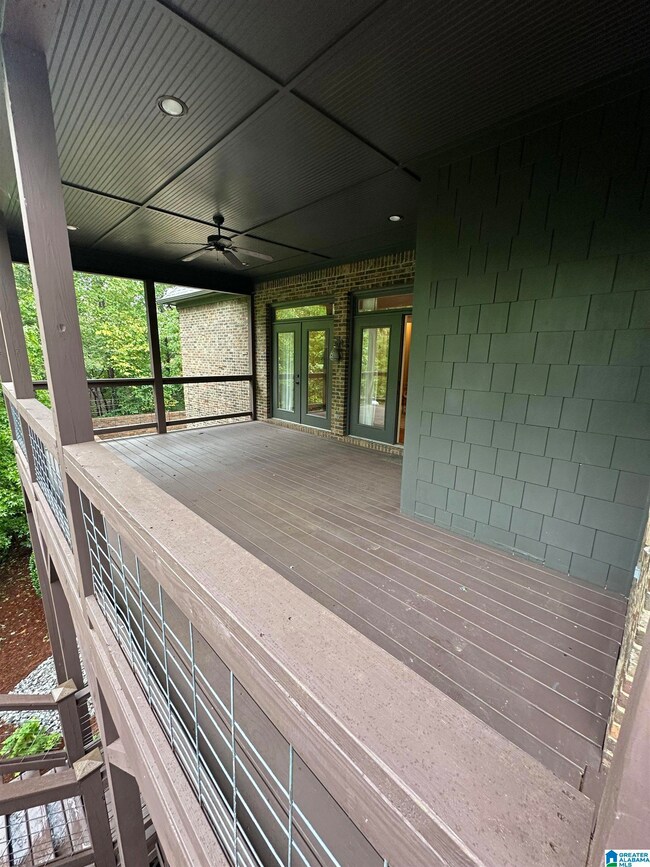
820 Mountainview Dr Gardendale, AL 35071
Highlights
- 1 Acre Lot
- Fireplace in Hearth Room
- Main Floor Primary Bedroom
- Deck
- Wood Flooring
- Hydromassage or Jetted Bathtub
About This Home
As of February 2025This custom built home, in the sought after Woodlands neighborhood, is loaded with high-end amenities including engineered hard wood floors, leaded front door and a gourmet kitchen. The kitchen has custom cabinetry, granite countertops, instant hot faucet, an ice maker, a warming drawer, center island and a cozy raised hearth fireplace to enjoy your morning coffee. Upstairs has a large bonus room plumbed for bath and HVAC stubbed. The main level has 3 car garage. The daylight basement includes 2 car garage, a full bath and offers expansive support beams. The back porch and deck are newly reconstructed over looking the beautifully landscaped private backyard. The home is conveniently located with minutes to parks, shopping and UAB.
Home Details
Home Type
- Single Family
Est. Annual Taxes
- $4,095
Year Built
- Built in 2008
Lot Details
- 1 Acre Lot
- Interior Lot
- Few Trees
Parking
- 5 Car Garage
- Basement Garage
- Garage on Main Level
- Side Facing Garage
- Driveway
Home Design
- Four Sided Brick Exterior Elevation
Interior Spaces
- 1.5-Story Property
- Central Vacuum
- Crown Molding
- Smooth Ceilings
- Fireplace in Hearth Room
- Gas Fireplace
- French Doors
- Breakfast Room
- Dining Room
- Bonus Room
- Home Security System
- Attic
Kitchen
- Electric Cooktop
- Stove
- Warming Drawer
- Built-In Microwave
- Ice Maker
- Dishwasher
- Kitchen Island
- Stone Countertops
Flooring
- Wood
- Tile
Bedrooms and Bathrooms
- 3 Bedrooms
- Primary Bedroom on Main
- Walk-In Closet
- Split Vanities
- Hydromassage or Jetted Bathtub
- Bathtub and Shower Combination in Primary Bathroom
- Garden Bath
Laundry
- Laundry Room
- Laundry on main level
- Washer and Electric Dryer Hookup
Basement
- Basement Fills Entire Space Under The House
- Natural lighting in basement
Outdoor Features
- Deck
- Porch
Schools
- Snow Rogers Elementary School
- Bragg Middle School
- Gardendale High School
Utilities
- Two cooling system units
- Central Heating and Cooling System
- Underground Utilities
- Multiple Water Heaters
- Gas Water Heater
- Septic Tank
Community Details
- Association fees include common grounds mntc, utilities for comm areas
Listing and Financial Details
- Visit Down Payment Resource Website
- Tax Lot 102A
- Assessor Parcel Number 07-00-34-1-000-002.007
Map
Home Values in the Area
Average Home Value in this Area
Property History
| Date | Event | Price | Change | Sq Ft Price |
|---|---|---|---|---|
| 02/26/2025 02/26/25 | Sold | $639,000 | -3.2% | $222 / Sq Ft |
| 01/01/2025 01/01/25 | Price Changed | $659,900 | -2.9% | $230 / Sq Ft |
| 09/08/2024 09/08/24 | For Sale | $679,900 | -- | $237 / Sq Ft |
Tax History
| Year | Tax Paid | Tax Assessment Tax Assessment Total Assessment is a certain percentage of the fair market value that is determined by local assessors to be the total taxable value of land and additions on the property. | Land | Improvement |
|---|---|---|---|---|
| 2024 | $4,095 | $69,020 | -- | -- |
| 2022 | $3,595 | $60,690 | $6,000 | $54,690 |
| 2021 | $2,655 | $45,060 | $6,000 | $39,060 |
| 2020 | $2,655 | $45,060 | $6,000 | $39,060 |
| 2019 | $2,655 | $45,060 | $0 | $0 |
| 2018 | $2,518 | $42,780 | $0 | $0 |
| 2017 | $2,565 | $43,560 | $0 | $0 |
| 2016 | $2,456 | $41,740 | $0 | $0 |
| 2015 | $2,456 | $41,740 | $0 | $0 |
| 2014 | $2,008 | $44,280 | $0 | $0 |
| 2013 | $2,008 | $41,040 | $0 | $0 |
Mortgage History
| Date | Status | Loan Amount | Loan Type |
|---|---|---|---|
| Open | $348,000 | New Conventional | |
| Previous Owner | $70,500 | Commercial | |
| Previous Owner | $120,000 | New Conventional | |
| Previous Owner | $158,000 | New Conventional | |
| Previous Owner | $175,000 | Commercial | |
| Previous Owner | $115,000 | New Conventional | |
| Previous Owner | $125,000 | Credit Line Revolving |
Deed History
| Date | Type | Sale Price | Title Company |
|---|---|---|---|
| Warranty Deed | $639,000 | None Listed On Document | |
| Corporate Deed | $391,188 | None Available |
Similar Homes in Gardendale, AL
Source: Greater Alabama MLS
MLS Number: 21396600
APN: 07-00-34-1-000-002.007
- 832 Mountainview Dr Unit 5
- 6321 Mountainview Cir
- 5801 Ashley Dr
- 2263 Mount Olive Rd Unit 3-5
- 6890 Garrett Rd
- 313 Belcher Hill Rd Unit 1
- 1494 Brooks Dr
- 1465 Brooks Dr
- 1462 Brooks Dr
- 1469 Brooks Dr
- 272 Echols Rd
- 1466 Brooks Dr
- 2232 Spring St
- 5635 Hicks Chapel Rd
- 106 Dannon Dr
- 2650 Snow Rogers Rd
- 404 Avon Cir
- 5845 Jeffery Dr
- 5965 Meadowview Ln
- 5609 Mckinney Rd
