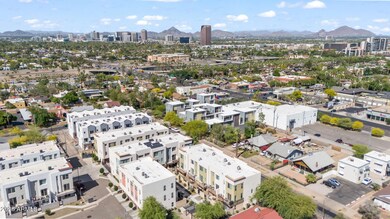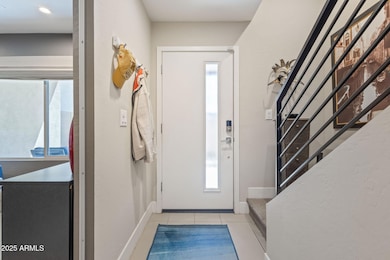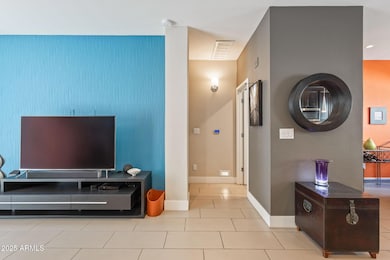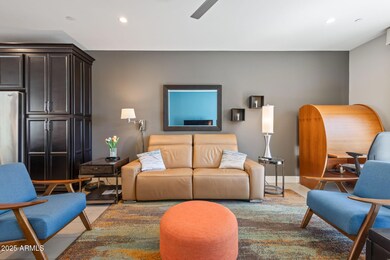
820 N 8th Ave Unit 22 Phoenix, AZ 85007
Central City NeighborhoodEstimated payment $3,758/month
Highlights
- Home Energy Rating Service (HERS) Rated Property
- Mountain View
- Property is near public transit
- Phoenix Coding Academy Rated A
- Contemporary Architecture
- 4-minute walk to Hu-O-Te Mini Park
About This Home
2017 built townhome in downtown PHX.
Former model with fantastic upgrades.
Walk to downtown and midtown locations.
Easy access to lightrail and other public transportation.
2 full baths plus 1/2 bath on the main floor.
ASU, UofA, entertainment and sports venues all near by. Leave your car in the 2 car garage, to stroll Roosevelt Row and Downtown PHX.
Work/flex room on first floor with private patio. Ample street parking. Top quality construction. Don't miss this exceptional home.
Townhouse Details
Home Type
- Townhome
Est. Annual Taxes
- $1,944
Year Built
- Built in 2016
Lot Details
- 935 Sq Ft Lot
- Two or More Common Walls
- Block Wall Fence
- Artificial Turf
- Front Yard Sprinklers
- Sprinklers on Timer
- Private Yard
HOA Fees
- $248 Monthly HOA Fees
Parking
- 2 Car Garage
Home Design
- Contemporary Architecture
- Wood Frame Construction
- Foam Roof
- Stucco
Interior Spaces
- 1,476 Sq Ft Home
- 3-Story Property
- Ceiling height of 9 feet or more
- Double Pane Windows
- ENERGY STAR Qualified Windows with Low Emissivity
- Mountain Views
Kitchen
- Eat-In Kitchen
- Breakfast Bar
- Built-In Microwave
- Kitchen Island
Flooring
- Carpet
- Tile
Bedrooms and Bathrooms
- 2 Bedrooms
- Primary Bathroom is a Full Bathroom
- 2.5 Bathrooms
Location
- Property is near public transit
- Property is near a bus stop
Schools
- Kenilworth Elementary School
- Central High School
Utilities
- Cooling Available
- Heating Available
- High Speed Internet
- Cable TV Available
Additional Features
- Home Energy Rating Service (HERS) Rated Property
- Balcony
Community Details
- Association fees include roof repair, insurance, ground maintenance, trash, roof replacement, maintenance exterior
- Aam, Llc Association, Phone Number (602) 957-9191
- Built by Landmark Homes USA
- Center 8 Townhomes Subdivision
Listing and Financial Details
- Tax Lot 22
- Assessor Parcel Number 111-29-241
Map
Home Values in the Area
Average Home Value in this Area
Tax History
| Year | Tax Paid | Tax Assessment Tax Assessment Total Assessment is a certain percentage of the fair market value that is determined by local assessors to be the total taxable value of land and additions on the property. | Land | Improvement |
|---|---|---|---|---|
| 2025 | $1,944 | $16,394 | -- | -- |
| 2024 | $1,925 | $15,613 | -- | -- |
| 2023 | $1,925 | $39,030 | $7,800 | $31,230 |
| 2022 | $1,851 | $31,430 | $6,280 | $25,150 |
| 2021 | $1,853 | $30,070 | $6,010 | $24,060 |
| 2020 | $1,879 | $29,250 | $5,850 | $23,400 |
| 2019 | $1,880 | $28,660 | $5,730 | $22,930 |
| 2018 | $1,847 | $15,960 | $3,190 | $12,770 |
| 2017 | $2,134 | $15,670 | $3,130 | $12,540 |
Property History
| Date | Event | Price | Change | Sq Ft Price |
|---|---|---|---|---|
| 03/16/2025 03/16/25 | For Sale | $599,900 | +67.1% | $406 / Sq Ft |
| 10/12/2017 10/12/17 | Sold | $359,000 | -0.3% | $231 / Sq Ft |
| 08/09/2017 08/09/17 | Price Changed | $359,900 | -0.3% | $232 / Sq Ft |
| 02/03/2017 02/03/17 | For Sale | $361,000 | -- | $232 / Sq Ft |
Deed History
| Date | Type | Sale Price | Title Company |
|---|---|---|---|
| Special Warranty Deed | $359,900 | Fidelity National Title Agen |
Mortgage History
| Date | Status | Loan Amount | Loan Type |
|---|---|---|---|
| Open | $182,500 | New Conventional | |
| Closed | $189,000 | New Conventional |
Similar Homes in Phoenix, AZ
Source: Arizona Regional Multiple Listing Service (ARMLS)
MLS Number: 6836332
APN: 111-29-241
- 820 N 8th Ave Unit 14
- 777 W Roosevelt St Unit 2
- 809 N 11th Ave
- 522 W Roosevelt St
- 348 W Portland St
- 901 W Culver St
- 1130 W Fillmore St
- 805 N 4th Ave Unit 602
- 805 N 4th Ave Unit 507
- 805 N 4th Ave Unit 101
- 805 N 4th Ave Unit 903
- 805 N 4th Ave Unit 609
- 805 N 4th Ave Unit 404
- 805 N 4th Ave Unit 501
- 805 N 4th Ave Unit 902
- 314 W Roosevelt St
- 1046 W Taylor St
- 304 W Roosevelt St Unit 102
- 523 W Willetta St
- 231 W Portland St






