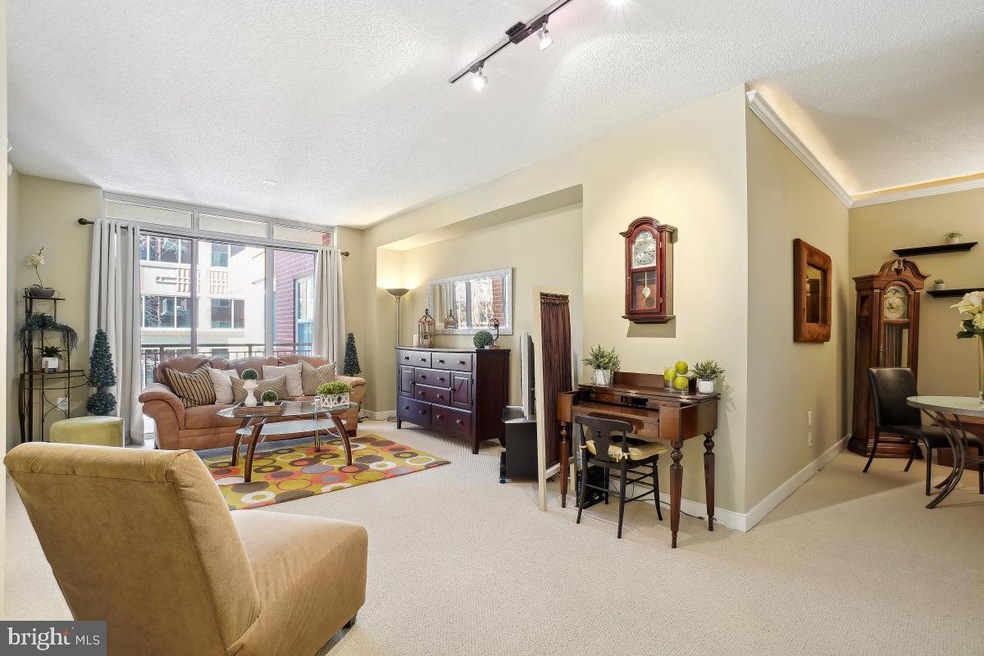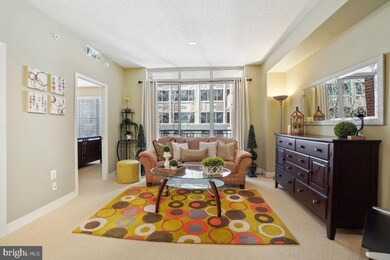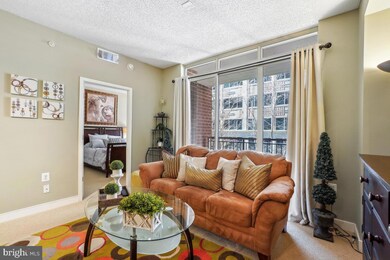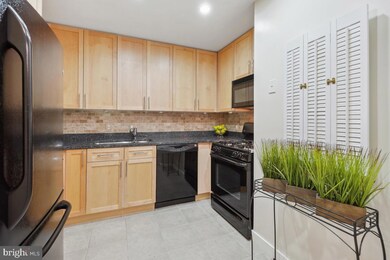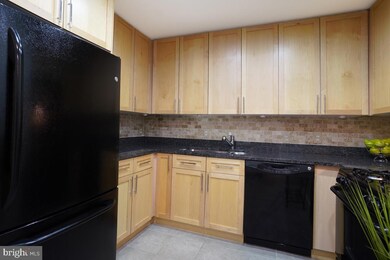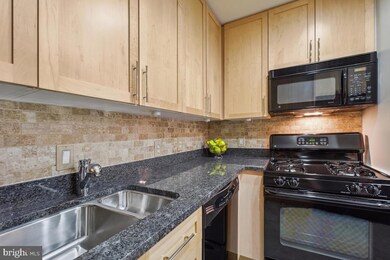
The Hawthorn Condominium 820 N Pollard St Unit 315 Arlington, VA 22203
Ballston NeighborhoodHighlights
- Fitness Center
- Open Floorplan
- Meeting Room
- Ashlawn Elementary School Rated A
- Traditional Architecture
- 4-minute walk to Gum Ball Park
About This Home
As of April 2025In the heart of all that is wonderful about Arlington! Walk to Metro, Northside Social, so many restaurants and shops! Also close to Whole Foods and Everything Arlington! Fabulous One Bedroom PLUS DEN - and Balcony - AND Garage Parking! Shows beautifully - tastefully done. Open living room leads to balcony which overlooks courtyard and trees! Den off living room - could be used for office or dining area! Elevator building with fitness center, business center. Perfect move in condition - lightly lived in and perfectly maintained. Open Sunday 1-3.
Property Details
Home Type
- Condominium
Est. Annual Taxes
- $4,936
Year Built
- Built in 2006
HOA Fees
- $509 Monthly HOA Fees
Parking
- Assigned parking located at #157 (G1)
- Garage Door Opener
Home Design
- Traditional Architecture
- Brick Exterior Construction
Interior Spaces
- 781 Sq Ft Home
- Property has 1 Level
- Open Floorplan
- Den
Bedrooms and Bathrooms
- 1 Main Level Bedroom
- 1 Full Bathroom
Laundry
- Laundry in unit
- Washer and Dryer Hookup
Utilities
- Central Air
- Heat Pump System
Additional Features
- Accessible Elevator Installed
- Property is in excellent condition
Listing and Financial Details
- Assessor Parcel Number 14-043-196
Community Details
Overview
- Association fees include insurance, lawn maintenance, reserve funds, exterior building maintenance, common area maintenance, management, sewer, snow removal, trash, water
- High-Rise Condominium
- The Hawthorn Condos
- Hawthorn Community
- Hawthorn Subdivision
- Property Manager
Amenities
- Common Area
- Meeting Room
Recreation
Pet Policy
- Dogs and Cats Allowed
Map
About The Hawthorn Condominium
Home Values in the Area
Average Home Value in this Area
Property History
| Date | Event | Price | Change | Sq Ft Price |
|---|---|---|---|---|
| 04/04/2025 04/04/25 | Sold | $449,000 | 0.0% | $575 / Sq Ft |
| 03/13/2025 03/13/25 | For Sale | $449,000 | -- | $575 / Sq Ft |
Tax History
| Year | Tax Paid | Tax Assessment Tax Assessment Total Assessment is a certain percentage of the fair market value that is determined by local assessors to be the total taxable value of land and additions on the property. | Land | Improvement |
|---|---|---|---|---|
| 2024 | $4,936 | $477,800 | $67,900 | $409,900 |
| 2023 | $4,921 | $477,800 | $67,900 | $409,900 |
| 2022 | $4,921 | $477,800 | $67,900 | $409,900 |
| 2021 | $5,132 | $498,300 | $39,100 | $459,200 |
| 2020 | $4,425 | $431,300 | $39,100 | $392,200 |
| 2019 | $4,244 | $413,600 | $39,100 | $374,500 |
| 2018 | $4,126 | $410,100 | $39,100 | $371,000 |
| 2017 | $4,025 | $400,100 | $39,100 | $361,000 |
| 2016 | $4,104 | $414,100 | $39,100 | $375,000 |
| 2015 | $4,124 | $414,100 | $39,100 | $375,000 |
| 2014 | $3,839 | $385,400 | $39,100 | $346,300 |
Mortgage History
| Date | Status | Loan Amount | Loan Type |
|---|---|---|---|
| Open | $426,550 | New Conventional | |
| Previous Owner | $183,000 | New Conventional | |
| Previous Owner | $235,863 | New Conventional | |
| Previous Owner | $12,342 | Credit Line Revolving | |
| Previous Owner | $245,000 | New Conventional |
Deed History
| Date | Type | Sale Price | Title Company |
|---|---|---|---|
| Deed | $449,000 | Allied Title | |
| Special Warranty Deed | $385,000 | -- |
Similar Homes in Arlington, VA
Source: Bright MLS
MLS Number: VAAR2054538
APN: 14-043-196
- 820 N Pollard St Unit 513
- 820 N Pollard St Unit 602
- 880 N Pollard St Unit 223
- 880 N Pollard St Unit 224
- 880 N Pollard St Unit 405
- 880 N Pollard St Unit 623
- 888 N Quincy St Unit 1006
- 888 N Quincy St Unit 202
- 888 N Quincy St Unit 2102
- 3830 9th St N Unit PH 3 WEST
- 3835 9th St N Unit 709W
- 3835 9th St N Unit 108W
- 557 N Piedmont St
- 1001 N Randolph St Unit 503
- 1001 N Randolph St Unit 1021
- 900 N Stafford St Unit 1515
- 900 N Stafford St Unit 1408
- 900 N Stafford St Unit 2632
- 900 N Stafford St Unit 1516
- 900 N Stafford St Unit 1118
