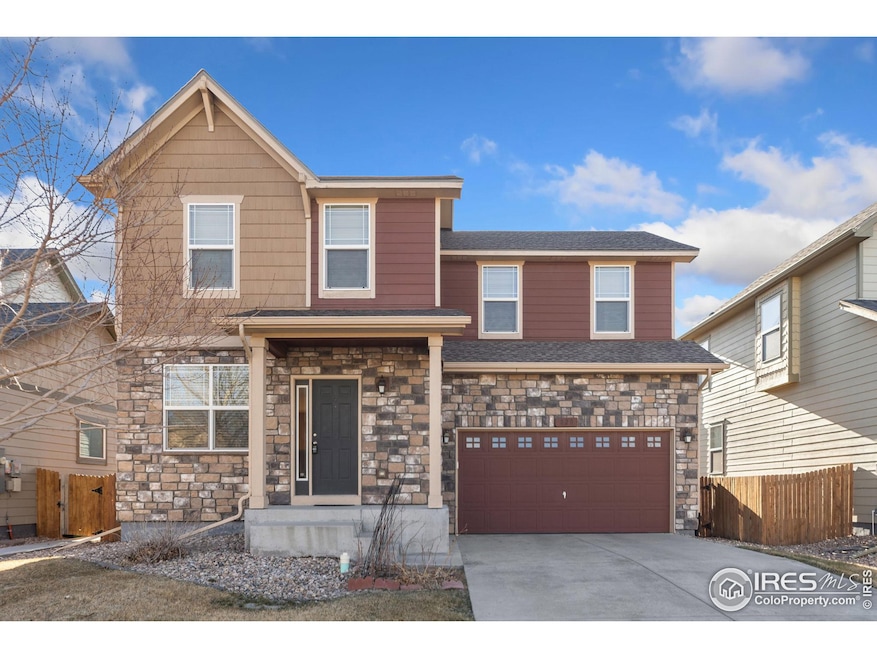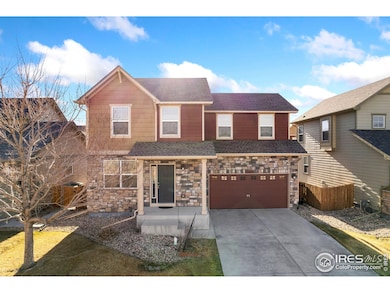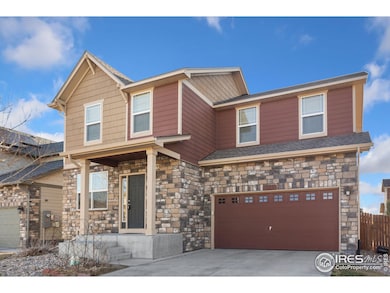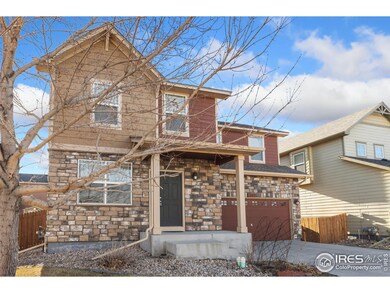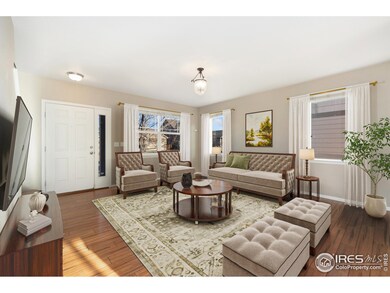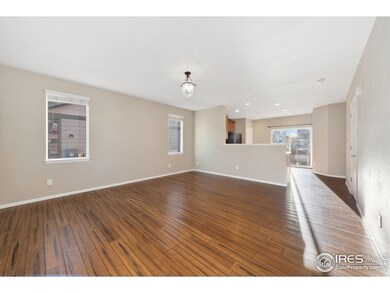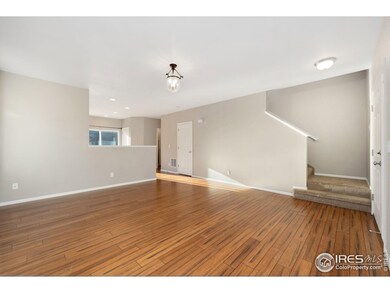
820 Ridge Runner Dr Fort Collins, CO 80524
Trail Head NeighborhoodEstimated payment $3,422/month
Highlights
- Open Floorplan
- Contemporary Architecture
- Hiking Trails
- Fort Collins High School Rated A-
- Wood Flooring
- Wood Frame Window
About This Home
This inviting two-story home in the Trail Head community combines modern living with the charm of suburban comfort. Step inside to your new home, where hardwood floors stretch across the main living area and sunlight pours in through the windows, creating a warm and welcoming atmosphere. A divider between the kitchen and the living area enhances the open-concept design, subtly defining each space without sacrificing flow. The kitchen is complete with black appliances, ample prep space, and two pantries, one of which is prepped with a washer/dryer hookup for extra convenience. Upstairs, a private haven awaits with four well-appointed bedrooms, providing versatile spaces for rest, work, or hobbies. The primary suite is a standout, offering mountain views, an ensuite bathroom, and a walk-in closet. The home also features an unfinished basement with a rough-in for a bathroom, presenting a fantastic opportunity for expansion to fit your lifestyle needs. Enjoy the beautiful Colorado weather in your fenced backyard with a concrete patio, plus plenty of space to play and unwind. The irrigation water is included in the HOA dues to keep your lawn healthy and green! Located close to Traverse Park and several walking trails, this home offers easy access to outdoor recreation and leisure. Additionally, a 10-minute drive to Old Town and easy access to I-25 ensure that dining, shopping, and entertainment options are never far away.
Home Details
Home Type
- Single Family
Est. Annual Taxes
- $2,973
Year Built
- Built in 2012
Lot Details
- 5,051 Sq Ft Lot
- Wood Fence
- Sprinkler System
- Property is zoned LMN
HOA Fees
- $143 Monthly HOA Fees
Parking
- 2 Car Attached Garage
Home Design
- Contemporary Architecture
- Wood Frame Construction
- Composition Roof
Interior Spaces
- 1,678 Sq Ft Home
- 2-Story Property
- Open Floorplan
- Window Treatments
- Wood Frame Window
Kitchen
- Eat-In Kitchen
- Electric Oven or Range
- Microwave
- Dishwasher
- Disposal
Flooring
- Wood
- Carpet
Bedrooms and Bathrooms
- 4 Bedrooms
- Primary Bathroom is a Full Bathroom
Laundry
- Dryer
- Washer
Unfinished Basement
- Sump Pump
- Laundry in Basement
Schools
- Laurel Elementary School
- Lincoln Middle School
- Ft Collins High School
Additional Features
- Patio
- Forced Air Heating and Cooling System
Listing and Financial Details
- Assessor Parcel Number R1632548
Community Details
Overview
- Association fees include common amenities, trash, management, utilities
- Trail Head Subdivision
Recreation
- Park
- Hiking Trails
Map
Home Values in the Area
Average Home Value in this Area
Tax History
| Year | Tax Paid | Tax Assessment Tax Assessment Total Assessment is a certain percentage of the fair market value that is determined by local assessors to be the total taxable value of land and additions on the property. | Land | Improvement |
|---|---|---|---|---|
| 2025 | $2,829 | $34,673 | $8,710 | $25,963 |
| 2024 | $2,829 | $34,673 | $8,710 | $25,963 |
| 2022 | $2,492 | $26,396 | $6,540 | $19,856 |
| 2021 | $2,519 | $27,156 | $6,728 | $20,428 |
| 2020 | $2,420 | $25,869 | $6,907 | $18,962 |
| 2019 | $2,431 | $25,869 | $6,907 | $18,962 |
| 2018 | $2,276 | $24,969 | $6,955 | $18,014 |
| 2017 | $2,268 | $24,969 | $6,955 | $18,014 |
| 2016 | $2,074 | $22,718 | $3,343 | $19,375 |
| 2015 | $2,059 | $22,710 | $3,340 | $19,370 |
| 2014 | $1,655 | $18,140 | $2,590 | $15,550 |
Property History
| Date | Event | Price | Change | Sq Ft Price |
|---|---|---|---|---|
| 04/16/2025 04/16/25 | Price Changed | $543,000 | -1.3% | $324 / Sq Ft |
| 03/21/2025 03/21/25 | For Sale | $550,000 | +20.9% | $328 / Sq Ft |
| 12/26/2021 12/26/21 | Off Market | $455,000 | -- | -- |
| 09/27/2021 09/27/21 | Sold | $455,000 | +1.1% | $271 / Sq Ft |
| 08/19/2021 08/19/21 | For Sale | $450,000 | +30.4% | $268 / Sq Ft |
| 11/08/2019 11/08/19 | Off Market | $345,000 | -- | -- |
| 08/10/2018 08/10/18 | Sold | $345,000 | -1.4% | $206 / Sq Ft |
| 07/13/2018 07/13/18 | For Sale | $350,000 | +986.3% | $209 / Sq Ft |
| 07/30/2012 07/30/12 | Sold | $32,220 | -37.8% | $14 / Sq Ft |
| 03/05/2012 03/05/12 | Pending | -- | -- | -- |
| 01/22/2010 01/22/10 | For Sale | $51,800 | -- | $22 / Sq Ft |
Deed History
| Date | Type | Sale Price | Title Company |
|---|---|---|---|
| Warranty Deed | $455,000 | First American Title | |
| Warranty Deed | $345,000 | Title Group Of Tennessee | |
| Special Warranty Deed | $252,522 | Heritage Title |
Mortgage History
| Date | Status | Loan Amount | Loan Type |
|---|---|---|---|
| Open | $419,000 | New Conventional | |
| Previous Owner | $227,222 | VA |
Similar Homes in Fort Collins, CO
Source: IRES MLS
MLS Number: 1028754
APN: 87043-08-004
- 3419 Green Lake Dr
- 3437 Green Lake Dr
- 3425 Green Lake Dr
- 3250 Greenlake Dr
- 3815 Bonneymoore Dr
- 756 Three Forks Dr
- 3146 Tourmaline Place
- 3153 Tourmaline Place
- 3166 Robud Farms Dr
- 3160 Robud Farms Dr
- 3141 Tourmaline Place
- 3215 Robud Farms Dr
- 3209 Robud Farms
- 3182 Conquest St
- 3162 Conquest St
- 3203 Robud Farms Dr
- 802 Waterglen Dr
- 3154 Robud Farms Dr
- 3142 Dr
- 3125 Conquest St
