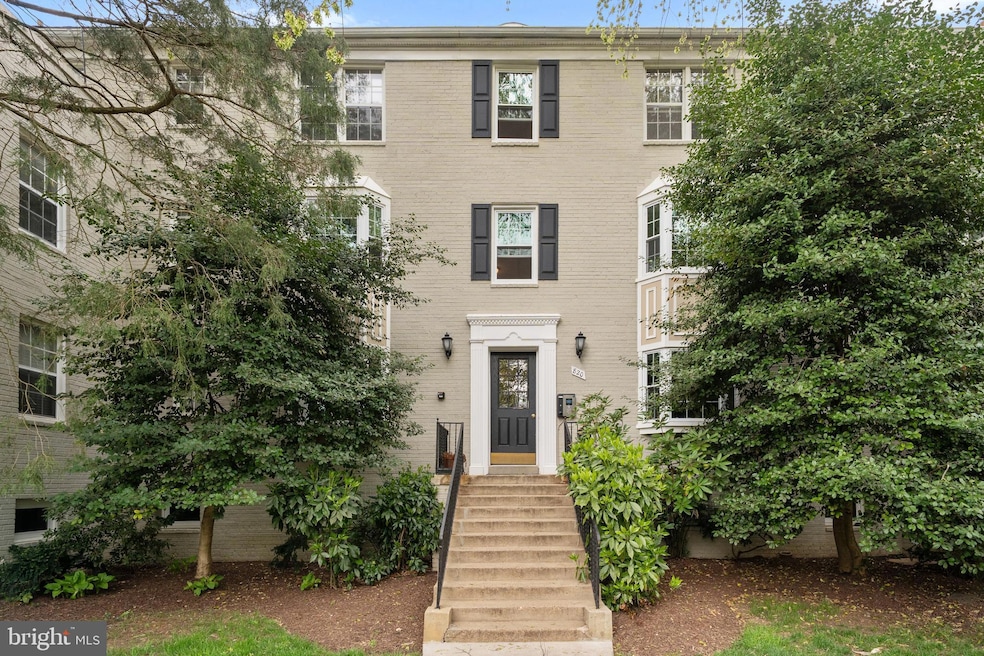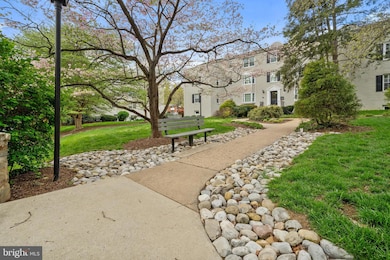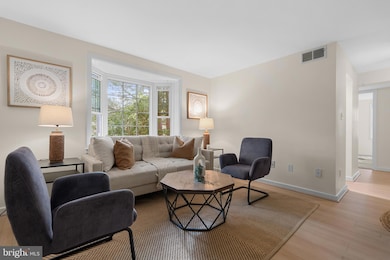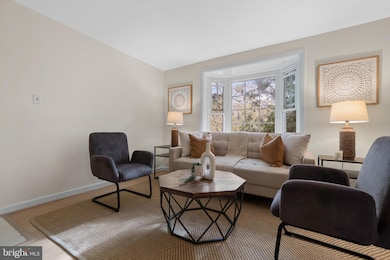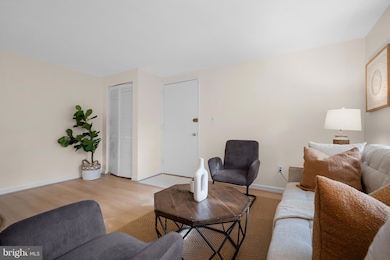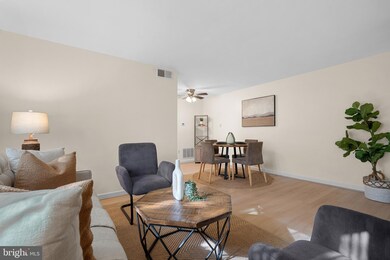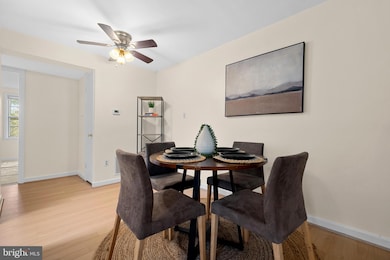
820 S Arlington Mill Dr Unit 3201 Arlington, VA 22204
Arlington Mill NeighborhoodEstimated payment $2,363/month
Highlights
- Open Floorplan
- Colonial Architecture
- En-Suite Primary Bedroom
- Washington Liberty High School Rated A+
- Community Pool
- Forced Air Heating and Cooling System
About This Home
This charming 2-bedroom classic brick condo is located in the peaceful Park Glen community, just minutes away from JB Myer-Henderson Hall (Ft. Myer) and the Pentagon. Offering serene park and creek views, as well as miles of creek-side trails in Four Mile Run Park, there’s a calming, tranquil ambiance to the area. The pet-friendly neighborhood includes a dog park, onsite laundry, permit parking, and convenient locked basement storage and bike room, providing ample space for your belongings. Recently renovated with new floors and carpets throughout, this condo is well equipped with brand new kitchen appliances, gleaming countertops and cabinetry, and an abundance of natural light throughout. With easy access to groceries, a variety of take-out dining options, and the Arlington County Community Center and bike shop, this property offers a lifestyle community. The community is wired for Verizon FiOS internet or cable, and in close proximity to express metro buses on Columbia Pike ensures quick access to the Pentagon, military bases, and metro trains. Enjoy the quiet atmosphere, park views, and access to outdoor trails, while still being centrally located for convenience and connectivity.
Listing Agent
Roy Kohn
Redfin Corporation License #BR40000267

Open House Schedule
-
Saturday, April 26, 20251:00 to 3:00 pm4/26/2025 1:00:00 PM +00:004/26/2025 3:00:00 PM +00:00Join Us this weekend! Remove your shoes before entering or wear shoe covers, if available. We invite you to explore in a safe manner and have your client fall in love with all this beautiful property has to offer!Add to Calendar
Property Details
Home Type
- Condominium
Est. Annual Taxes
- $2,830
Year Built
- Built in 1947
HOA Fees
- $512 Monthly HOA Fees
Parking
- Assigned Parking
Home Design
- Colonial Architecture
- Brick Exterior Construction
Interior Spaces
- 715 Sq Ft Home
- Property has 1 Level
- Open Floorplan
- Combination Dining and Living Room
Kitchen
- Stove
- Microwave
- Dishwasher
- Disposal
Bedrooms and Bathrooms
- 2 Main Level Bedrooms
- En-Suite Primary Bedroom
- 1 Full Bathroom
Schools
- Wakefield High School
Utilities
- Forced Air Heating and Cooling System
- Electric Water Heater
Listing and Financial Details
- Assessor Parcel Number 22-001-375
Community Details
Overview
- Association fees include lawn maintenance, insurance, pool(s), sewer, snow removal, trash, laundry, parking fee, water
- Low-Rise Condominium
- Park Glen Condominium Condos
- Park Glen Community
- Park Glen Subdivision
- Property Manager
Amenities
- Laundry Facilities
- Community Storage Space
Recreation
- Community Pool
Pet Policy
- Pets Allowed
Map
Home Values in the Area
Average Home Value in this Area
Tax History
| Year | Tax Paid | Tax Assessment Tax Assessment Total Assessment is a certain percentage of the fair market value that is determined by local assessors to be the total taxable value of land and additions on the property. | Land | Improvement |
|---|---|---|---|---|
| 2024 | $2,830 | $274,000 | $55,100 | $218,900 |
| 2023 | $2,617 | $254,100 | $55,100 | $199,000 |
| 2022 | $2,577 | $250,200 | $55,100 | $195,100 |
| 2021 | $2,481 | $240,900 | $55,100 | $185,800 |
| 2020 | $2,223 | $216,700 | $27,200 | $189,500 |
| 2019 | $2,047 | $199,500 | $27,200 | $172,300 |
| 2018 | $2,007 | $199,500 | $27,200 | $172,300 |
| 2017 | $1,846 | $183,500 | $27,200 | $156,300 |
| 2016 | $1,883 | $190,000 | $27,200 | $162,800 |
| 2015 | $1,876 | $188,400 | $27,200 | $161,200 |
| 2014 | $1,717 | $172,400 | $27,200 | $145,200 |
Property History
| Date | Event | Price | Change | Sq Ft Price |
|---|---|---|---|---|
| 04/23/2025 04/23/25 | Pending | -- | -- | -- |
| 04/18/2025 04/18/25 | For Sale | $289,500 | -- | $405 / Sq Ft |
Deed History
| Date | Type | Sale Price | Title Company |
|---|---|---|---|
| Warranty Deed | $270,000 | -- | |
| Deed | $99,000 | -- |
Mortgage History
| Date | Status | Loan Amount | Loan Type |
|---|---|---|---|
| Open | $27,000 | Credit Line Revolving | |
| Open | $216,000 | New Conventional | |
| Previous Owner | $100,980 | VA |
Similar Homes in Arlington, VA
Source: Bright MLS
MLS Number: VAAR2055772
APN: 22-001-375
- 814 S Arlington Mill Dr Unit 6104
- 816 S Arlington Mill Dr Unit 5303
- 820 S Arlington Mill Dr Unit 3201
- 810 S Dinwiddie St
- 750 S Dickerson St Unit 103
- 750 S Dickerson St Unit 4
- 5101 8th Rd S Unit 8
- 5101 8th Rd S Unit 407
- 5009 7th Rd S Unit 101
- 5070 7th Rd S Unit T2
- 711 S Buchanan St
- 5051 7th Rd S Unit 201
- 4701 8th St S
- 5000 Columbia Pike Unit 2
- 5010 Columbia Pike Unit 4
- 5110 Columbia Pike Unit 4
- 989 S Buchanan St Unit 312
- 989 S Buchanan St Unit 221
- 989 S Buchanan St Unit 208
- 989 S Buchanan St Unit 320
