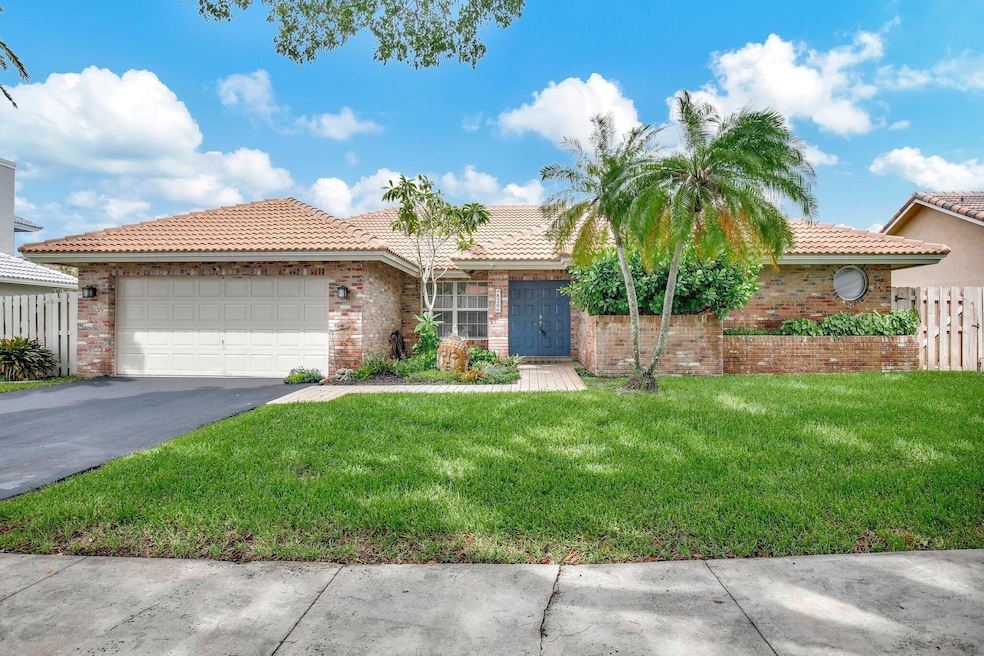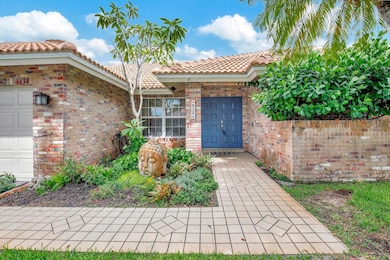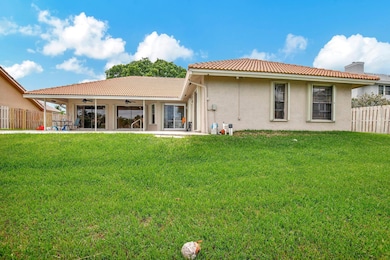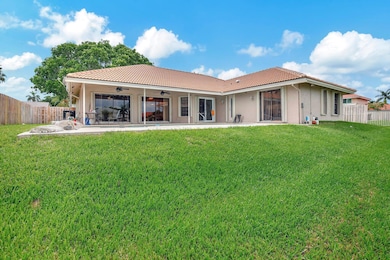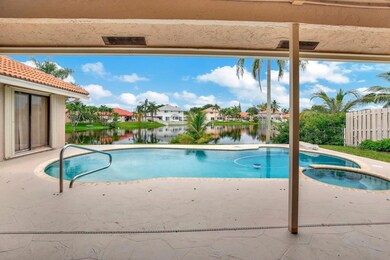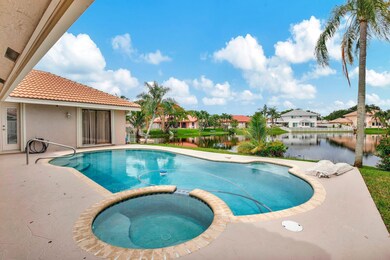
820 Somerset Ave Davie, FL 33325
Shenandoah NeighborhoodHighlights
- Lake Front
- In Ground Spa
- Roman Tub
- Western High School Rated A-
- Vaulted Ceiling
- Attic
About This Home
As of September 2024Located in highly sought after Shenandoah. This lovely 4 bedroom, 2 bath pool home is on a lake giving you beautiful sunrises. Eat in kitchen has tons of storage, SS appliances and direct access to the pool deck for easy entertaining. Separate family, living and dining rooms. The home comes with a nest thermostat, generator, hurricane shutters and impact windows. There are 3 outside cameras for added security. Roof installed 2020, hot water heater 2021 and A/C 2013.Low HOA fees, great school district and easy access to major roads.
Home Details
Home Type
- Single Family
Est. Annual Taxes
- $6,774
Year Built
- Built in 1989
Lot Details
- Lake Front
- Fenced
- Sprinkler System
HOA Fees
- $56 Monthly HOA Fees
Parking
- 2 Car Attached Garage
- Garage Door Opener
- Driveway
Home Design
- Barrel Roof Shape
Interior Spaces
- 2,154 Sq Ft Home
- 1-Story Property
- Vaulted Ceiling
- Ceiling Fan
- Blinds
- Entrance Foyer
- Family Room
- Lake Views
- Pull Down Stairs to Attic
- Home Security System
Kitchen
- Eat-In Kitchen
- Electric Range
- Microwave
- Ice Maker
- Dishwasher
- Disposal
Flooring
- Laminate
- Tile
Bedrooms and Bathrooms
- 4 Bedrooms
- Split Bedroom Floorplan
- Closet Cabinetry
- Walk-In Closet
- 2 Full Bathrooms
- Dual Sinks
- Roman Tub
- Separate Shower in Primary Bathroom
Laundry
- Laundry Room
- Dryer
- Washer
- Laundry Tub
Pool
- In Ground Spa
- Free Form Pool
Outdoor Features
- Patio
Schools
- Flamingo Elementary School
- Western High School
Utilities
- Central Heating and Cooling System
- Electric Water Heater
- Cable TV Available
Listing and Financial Details
- Assessor Parcel Number 5040 10 02 2250
Community Details
Overview
- Association fees include common areas
- Shenandoah Section Two Subdivision
Recreation
- Community Basketball Court
- Park
Map
Home Values in the Area
Average Home Value in this Area
Property History
| Date | Event | Price | Change | Sq Ft Price |
|---|---|---|---|---|
| 09/26/2024 09/26/24 | Sold | $740,000 | -5.1% | $344 / Sq Ft |
| 08/27/2024 08/27/24 | Pending | -- | -- | -- |
| 08/04/2024 08/04/24 | Price Changed | $780,000 | -2.5% | $362 / Sq Ft |
| 06/24/2024 06/24/24 | For Sale | $800,000 | -- | $371 / Sq Ft |
Tax History
| Year | Tax Paid | Tax Assessment Tax Assessment Total Assessment is a certain percentage of the fair market value that is determined by local assessors to be the total taxable value of land and additions on the property. | Land | Improvement |
|---|---|---|---|---|
| 2025 | $6,921 | $698,790 | $119,200 | $579,590 |
| 2024 | $6,774 | $698,790 | $119,200 | $579,590 |
| 2023 | $6,774 | $341,940 | $0 | $0 |
| 2022 | $6,336 | $331,990 | $0 | $0 |
| 2021 | $6,176 | $324,000 | $0 | $0 |
| 2020 | $6,130 | $319,530 | $0 | $0 |
| 2019 | $5,935 | $312,350 | $0 | $0 |
| 2018 | $5,750 | $306,530 | $0 | $0 |
| 2017 | $5,645 | $300,230 | $0 | $0 |
| 2016 | $5,599 | $294,060 | $0 | $0 |
| 2015 | $5,725 | $292,020 | $0 | $0 |
| 2014 | $5,784 | $289,710 | $0 | $0 |
| 2013 | -- | $285,430 | $85,820 | $199,610 |
Mortgage History
| Date | Status | Loan Amount | Loan Type |
|---|---|---|---|
| Previous Owner | $232,000 | New Conventional | |
| Previous Owner | $412,500 | Purchase Money Mortgage | |
| Previous Owner | $100,000 | Fannie Mae Freddie Mac | |
| Previous Owner | $71,045 | Stand Alone Second | |
| Previous Owner | $180,000 | Credit Line Revolving | |
| Previous Owner | $146,876 | Unknown | |
| Previous Owner | $150,000 | New Conventional |
Deed History
| Date | Type | Sale Price | Title Company |
|---|---|---|---|
| Warranty Deed | $740,000 | Florida Title Center | |
| Warranty Deed | $290,000 | Attorney | |
| Warranty Deed | $460,000 | Sunbelt Title Agency | |
| Warranty Deed | $430,000 | Aztec Title Corporation | |
| Quit Claim Deed | -- | -- | |
| Warranty Deed | $188,900 | -- | |
| Warranty Deed | $117,857 | -- |
Similar Homes in Davie, FL
Source: BeachesMLS
MLS Number: R10997783
APN: 50-40-10-02-2250
- 14200 Somerset Place
- 900 Richwood Terrace
- 640 Fairfax Ave
- 640 Culpepper Terrace
- 720 Culpepper Terrace
- 14201 Summersville Place
- 14231 Harpers Ferry St
- 940 Blue Ridge Way
- 621 Lexington Ave
- 14531 Hampton Place
- 555 Abingdon Way
- 14121 Langley Place
- 14531 Hickory Ct
- 670 Shiloh Terrace
- 501 Danville Terrace
- 506 Danville Terrace
- 14065 S Cypress Cove Cir
- 13936 S Cypress Cove Cir
- 13995 S Cypress Cove Cir
- 13804 S Garden Cove Cir
