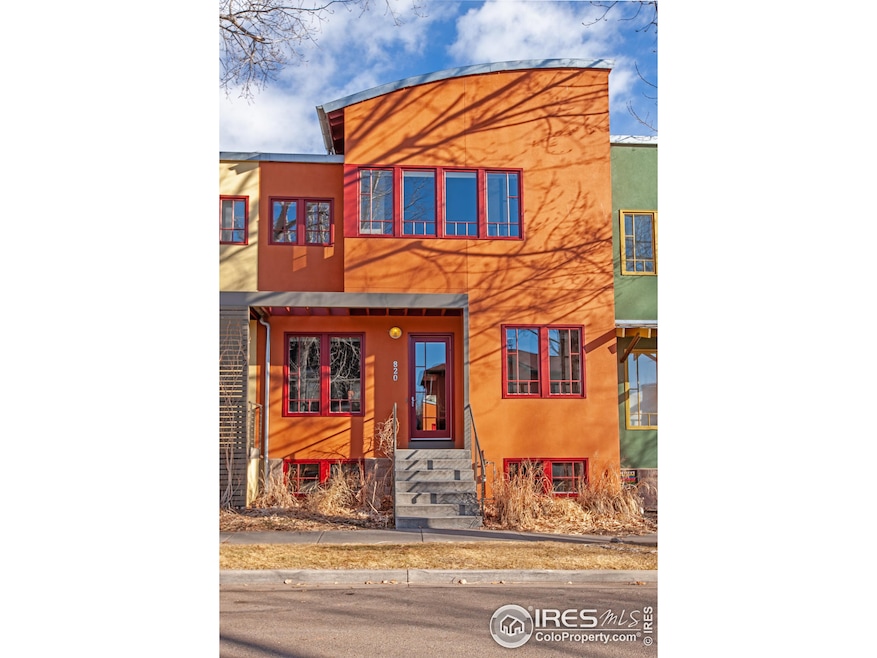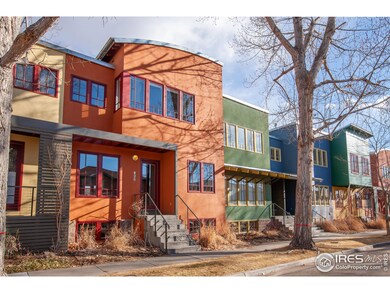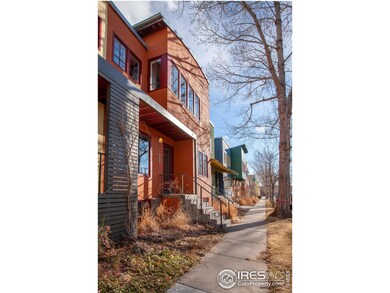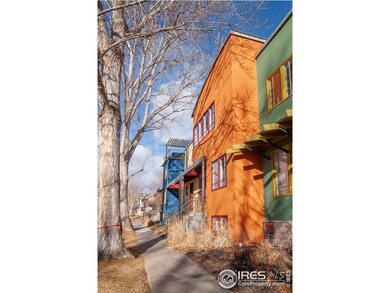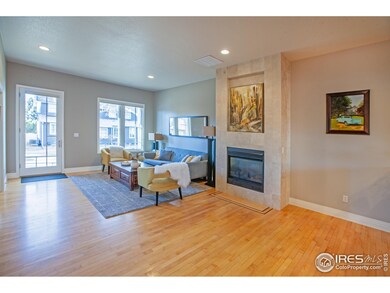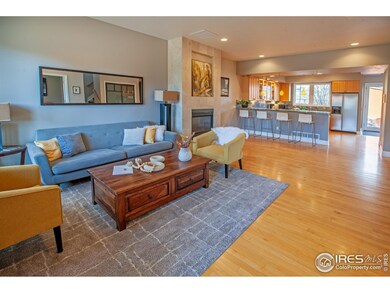
820 Tenacity Dr Longmont, CO 80504
Prospect New Town NeighborhoodHighlights
- Spa
- Open Floorplan
- Deck
- Niwot High School Rated A
- Fireplace in Primary Bedroom
- 2-minute walk to Prospect Park
About This Home
As of March 2025Live stylishly in this updated townhouse in the colorful Crayola Box section of The Prospect Neighborhood. Friendly, open main level floor plan with roomy kitchen, attractive dining area, light filled living area with gas fireplace, and separate office/bedroom with french doors. The 2nd floor primary bedroom retreat has high ceilings, a wall of windows, a double sided fireplace shared by the 5 piece ensuite bathroom, and a walk-in closet that connects to the laundry room. The large basement family room is a bonus area for multiple purposes as needed. Enjoy the fresh air on the back deck in your private courtyard-style back yard. It's a townhome, so it's low maintenance, but you still have a back yard for the dog. The 2 car alley load detached garage rounds out the convenience of your lifestyle and creates a quiet and secure back yard. Main floor office could be a bedroom. The New Town Prospect neighborhood is designed with the residents in mind with pocket parks and wide sidewalks. You'll be just a block or 2 from all the things in the neighborhood: Cavegirl Coffee, Big Daddy Bagels, Babette's Bakery and Urban Thai. Life is good in this townhome that has it all: convenience, community, security, and most of all urban sophistication. (Professional photos on Friday 2-7.)
Townhouse Details
Home Type
- Townhome
Est. Annual Taxes
- $5,156
Year Built
- Built in 1999
Lot Details
- 2,399 Sq Ft Lot
- South Facing Home
- Southern Exposure
- Fenced
- Sprinkler System
HOA Fees
- $100 Monthly HOA Fees
Parking
- 2 Car Detached Garage
- Alley Access
Home Design
- Contemporary Architecture
- Wood Frame Construction
- Rubber Roof
- Stucco
Interior Spaces
- 2,969 Sq Ft Home
- 2-Story Property
- Open Floorplan
- Ceiling Fan
- Multiple Fireplaces
- Gas Fireplace
- Window Treatments
- Wood Frame Window
- Family Room
- Living Room with Fireplace
- Dining Room
- Home Office
- Natural lighting in basement
Kitchen
- Eat-In Kitchen
- Gas Oven or Range
Flooring
- Wood
- Carpet
- Concrete
Bedrooms and Bathrooms
- 4 Bedrooms
- Fireplace in Primary Bedroom
Laundry
- Dryer
- Washer
Eco-Friendly Details
- Energy-Efficient HVAC
Outdoor Features
- Spa
- Deck
- Exterior Lighting
Schools
- Burlington Elementary School
- Sunset Middle School
- Niwot High School
Utilities
- Forced Air Heating and Cooling System
- High Speed Internet
- Satellite Dish
- Cable TV Available
Listing and Financial Details
- Assessor Parcel Number R0141193
Community Details
Overview
- Association fees include common amenities, trash, snow removal, management
- Wallace Add Flg 2 Subdivision
Recreation
- Park
Map
Home Values in the Area
Average Home Value in this Area
Property History
| Date | Event | Price | Change | Sq Ft Price |
|---|---|---|---|---|
| 03/12/2025 03/12/25 | Sold | $880,000 | -2.2% | $296 / Sq Ft |
| 02/07/2025 02/07/25 | For Sale | $900,000 | +91.5% | $303 / Sq Ft |
| 05/03/2020 05/03/20 | Off Market | $470,000 | -- | -- |
| 01/28/2019 01/28/19 | Off Market | $610,000 | -- | -- |
| 01/25/2017 01/25/17 | Sold | $610,000 | 0.0% | $210 / Sq Ft |
| 12/26/2016 12/26/16 | Pending | -- | -- | -- |
| 12/02/2016 12/02/16 | For Sale | $610,000 | +29.8% | $210 / Sq Ft |
| 07/17/2014 07/17/14 | Sold | $470,000 | 0.0% | $162 / Sq Ft |
| 06/17/2014 06/17/14 | Pending | -- | -- | -- |
| 04/26/2014 04/26/14 | For Sale | $470,000 | -- | $162 / Sq Ft |
Tax History
| Year | Tax Paid | Tax Assessment Tax Assessment Total Assessment is a certain percentage of the fair market value that is determined by local assessors to be the total taxable value of land and additions on the property. | Land | Improvement |
|---|---|---|---|---|
| 2024 | $5,156 | $54,645 | $2,499 | $52,146 |
| 2023 | $5,156 | $54,645 | $6,184 | $52,146 |
| 2022 | $4,776 | $48,261 | $4,726 | $43,535 |
| 2021 | $5,803 | $49,650 | $4,862 | $44,788 |
| 2020 | $4,838 | $49,800 | $10,010 | $39,790 |
| 2019 | $4,761 | $49,800 | $10,010 | $39,790 |
| 2018 | $3,774 | $39,730 | $7,416 | $32,314 |
| 2017 | $3,723 | $43,923 | $8,199 | $35,724 |
| 2016 | $3,967 | $41,503 | $10,268 | $31,235 |
| 2015 | $3,780 | $25,591 | $4,378 | $21,213 |
| 2014 | $2,390 | $25,591 | $4,378 | $21,213 |
Mortgage History
| Date | Status | Loan Amount | Loan Type |
|---|---|---|---|
| Previous Owner | $488,000 | New Conventional | |
| Previous Owner | $235,000 | New Conventional | |
| Previous Owner | $19,500 | Unknown | |
| Previous Owner | $342,000 | Unknown | |
| Previous Owner | $333,700 | Purchase Money Mortgage | |
| Previous Owner | $296,000 | Balloon | |
| Previous Owner | $31,000 | Credit Line Revolving | |
| Previous Owner | $295,200 | Balloon | |
| Previous Owner | $255,200 | No Value Available | |
| Closed | $31,900 | No Value Available |
Deed History
| Date | Type | Sale Price | Title Company |
|---|---|---|---|
| Special Warranty Deed | $880,000 | Land Title | |
| Quit Claim Deed | -- | Land Title | |
| Warranty Deed | $610,000 | Fidelity National Title | |
| Warranty Deed | $470,000 | Fntc | |
| Warranty Deed | $429,000 | Longmont Title Holdings | |
| Interfamily Deed Transfer | -- | Land Title Guarantee Company | |
| Interfamily Deed Transfer | -- | Land Title Guarantee Company | |
| Warranty Deed | $319,000 | -- |
Similar Homes in Longmont, CO
Source: IRES MLS
MLS Number: 1025735
APN: 1315153-30-006
- 832 Neon Forest Cir
- 2100 Andrew Alden St
- 801 Confidence Dr Unit 2
- 906 Confidence Dr
- 2018 Ionosphere St Unit 8
- 2018 Ionosphere St Unit 6
- 2018 Ionosphere St Unit 3
- 920 Neon Forest Cir
- 1016 Katy Ln
- 1531 S Coffman St
- 16 Texas Ln
- 1529 Ashcroft Dr
- 2051 Emerald Dr
- 1419 S Terry St
- 9 James Cir
- 1315 Brookfield Dr
- 1935 Diamond Dr
- 1414 S Bowen St
- 1321 Onyx Cir
- 1328 Carriage Dr
