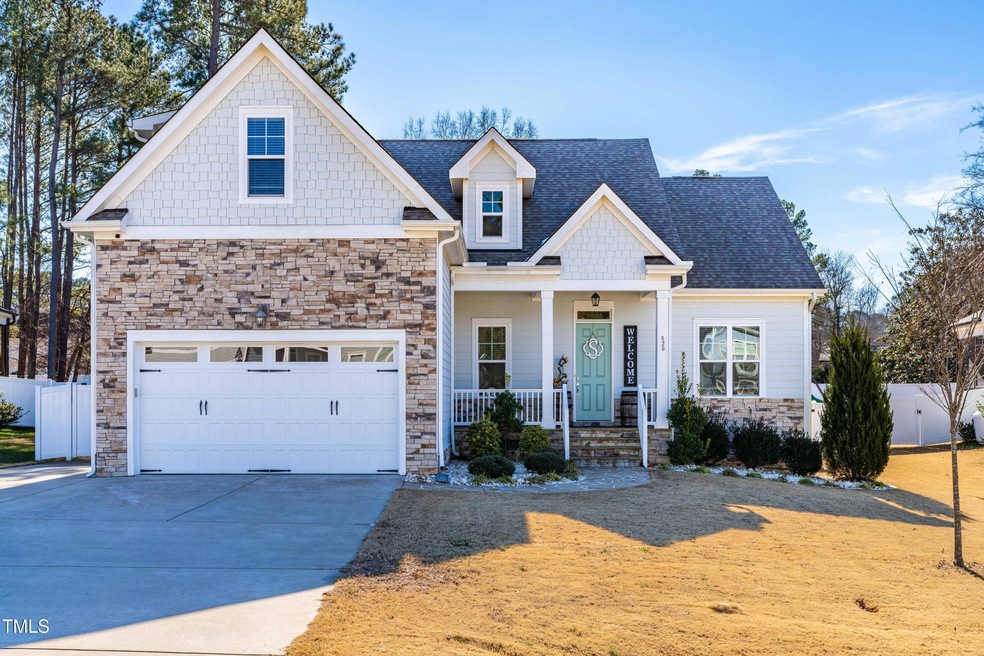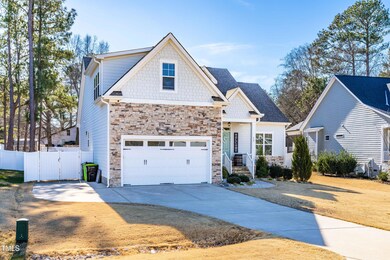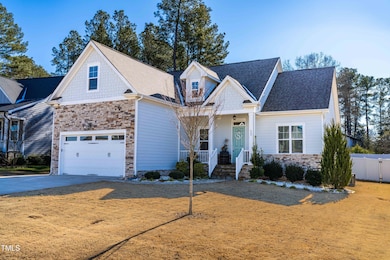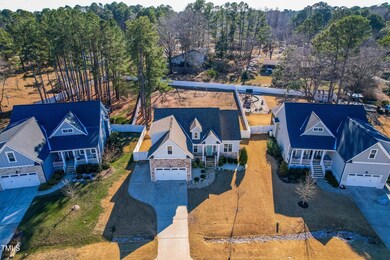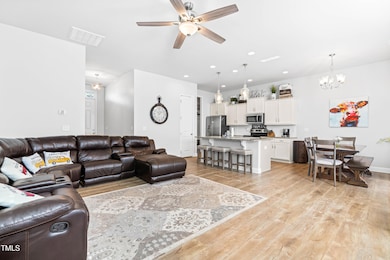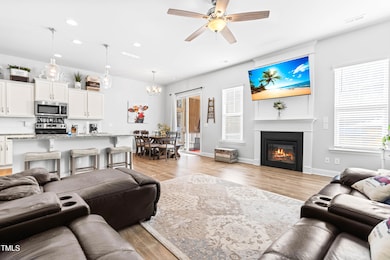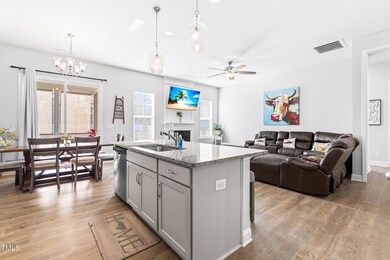
820 Trumpet Vine Ct Wendell, NC 27591
Highlights
- 0.44 Acre Lot
- Craftsman Architecture
- Attic
- Open Floorplan
- Deck
- Bonus Room
About This Home
As of March 2025NO HOA, yes you read that right! This like new home located in Olde Wendell offers mostly first floor living where you will find the spacious master bedroom w/ ensuite and walk-in closet, open concept kitchen/living space and 2 additional bedrooms w/ full bathroom. Oh, can't forget the large drop zone right off of the 2 car garage along w/ a half bathroom and laundry room! Upstairs offers a MASSIVE bonus room and walk-in attic space perfect for storage. Step out back onto your screened porch w/ attached deck + a large flat fenced in backyard. Come see everything this home has to offer and fall in love! Seller offering a home warranty!!
Home Details
Home Type
- Single Family
Est. Annual Taxes
- $4,067
Year Built
- Built in 2019
Lot Details
- 0.44 Acre Lot
- Vinyl Fence
- Level Lot
- Few Trees
- Back Yard Fenced and Front Yard
Parking
- 2 Car Attached Garage
- Front Facing Garage
- 2 Open Parking Spaces
Home Design
- Craftsman Architecture
- Brick or Stone Mason
- Architectural Shingle Roof
- Shake Siding
- Stone
Interior Spaces
- 1,965 Sq Ft Home
- 1-Story Property
- Open Floorplan
- Smooth Ceilings
- Ceiling Fan
- Fireplace
- Living Room
- Combination Kitchen and Dining Room
- Bonus Room
- Screened Porch
- Attic
Kitchen
- Eat-In Kitchen
- Oven
- Range
- Microwave
- Dishwasher
- Kitchen Island
- Granite Countertops
Flooring
- Carpet
- Laminate
- Tile
Bedrooms and Bathrooms
- 3 Bedrooms
- Walk-In Closet
- Primary bathroom on main floor
- Double Vanity
- Bathtub with Shower
- Walk-in Shower
Laundry
- Laundry Room
- Laundry on main level
Outdoor Features
- Deck
- Outdoor Storage
Schools
- Carver Elementary School
- Wendell Middle School
- East Wake High School
Utilities
- Central Air
- Heating System Uses Propane
- Heat Pump System
- Propane
- Fuel Tank
Community Details
- No Home Owners Association
- Olde Wendell Subdivision
Listing and Financial Details
- Assessor Parcel Number 1794223870
Map
Home Values in the Area
Average Home Value in this Area
Property History
| Date | Event | Price | Change | Sq Ft Price |
|---|---|---|---|---|
| 03/11/2025 03/11/25 | Sold | $445,000 | -0.4% | $226 / Sq Ft |
| 02/09/2025 02/09/25 | Pending | -- | -- | -- |
| 02/02/2025 02/02/25 | Price Changed | $447,000 | -0.7% | $227 / Sq Ft |
| 01/16/2025 01/16/25 | For Sale | $450,000 | -- | $229 / Sq Ft |
Tax History
| Year | Tax Paid | Tax Assessment Tax Assessment Total Assessment is a certain percentage of the fair market value that is determined by local assessors to be the total taxable value of land and additions on the property. | Land | Improvement |
|---|---|---|---|---|
| 2024 | $4,143 | $388,831 | $75,000 | $313,831 |
| 2023 | $3,883 | $309,080 | $62,000 | $247,080 |
| 2022 | $3,705 | $309,080 | $62,000 | $247,080 |
| 2021 | $3,645 | $309,080 | $62,000 | $247,080 |
| 2020 | $3,608 | $309,080 | $62,000 | $247,080 |
| 2019 | $0 | $40,000 | $40,000 | $0 |
Mortgage History
| Date | Status | Loan Amount | Loan Type |
|---|---|---|---|
| Open | $50,000 | Credit Line Revolving | |
| Open | $247,920 | New Conventional |
Deed History
| Date | Type | Sale Price | Title Company |
|---|---|---|---|
| Warranty Deed | $310,000 | None Available | |
| Warranty Deed | $248,000 | None Available |
Similar Homes in the area
Source: Doorify MLS
MLS Number: 10071267
APN: 1794.13-22-3870-000
- 404 Cedarmere Dr
- 308 Caroline Dr
- 337 Caroline Dr
- 656 Dallas Rose Dr
- 431 Mattox St
- 104 Cavalier Rider Run
- 501 Campbell Ridge Place
- 803 Bright Nova Way
- 934 Old Zebulon Rd
- 809 Bright Nova Way
- 768 Riguard Way
- 816 Way
- 818 Bright Nova Way
- 634 Silverado Sunset Loop
- 618 Silverado Sunset Loop
- 616 Silverado Sunset Loop
- 611 Silverado Sunset Loop
- 609 Silverado Sunset Loop
- 607 Silverado Sunset Loop
- 605 Silverado Sunset Loop
