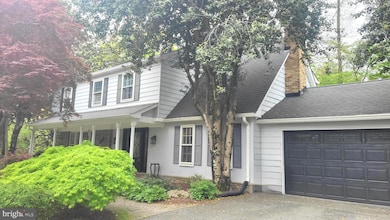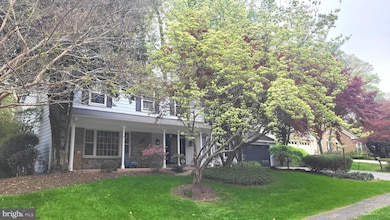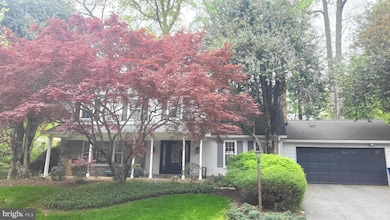
8200 Bells Mill Rd Potomac, MD 20854
Estimated payment $8,684/month
Highlights
- View of Trees or Woods
- Deck
- Traditional Floor Plan
- Bells Mill Elementary School Rated A
- Wooded Lot
- Traditional Architecture
About This Home
Welcome to this beautifully maintained 5-bedroom, 3.5-bathroom home located in one of the area's most sought-after neighborhoods. Situated on a spacious corner lot, this light-filled home offers an ideal layout for comfortable family living and effortless entertaining.Enjoy the charm of hardwood floors throughout the main level, a bright and airy living space. The kitchen has room for a breakfast area, which provides additional dining spaces and leads into a sun-drenched four-season sunroom with vaulted ceilings—perfect for relaxing or hosting year-round. Step out from the sunroom to the rear deck and enjoy the tree-filled, fenced backyard. The main level also features an inviting family room with a brick wood-burning fireplace, wood beam ceilings, and an adjacent laundry room for additional convenience.Upstairs, the expansive primary suite offers a peaceful retreat, while the fully finished basement features a newly added bedroom and full bathroom, ideal for guests or extended family.Outside, Mature trees provide additional shade in the front of the home, where you'll find a covered front porch, and landscaped front lawn, along with an attached two-car garage and two-car driveway for ample parking. With a convenient location on the same street as Bells Mill Elementary and Cabin John Middle School, with both a short ride away, this home truly has it all—space, style, and an unbeatable location!
Open House Schedule
-
Saturday, May 10, 20252:00 to 4:00 pm5/10/2025 2:00:00 PM +00:005/10/2025 4:00:00 PM +00:00Add to Calendar
Home Details
Home Type
- Single Family
Est. Annual Taxes
- $11,954
Year Built
- Built in 1971
Lot Details
- 0.26 Acre Lot
- Northeast Facing Home
- Wood Fence
- Corner Lot
- Sloped Lot
- Wooded Lot
- Backs to Trees or Woods
- Back and Front Yard
- Property is zoned R90
Parking
- 2 Car Direct Access Garage
- 2 Driveway Spaces
- Front Facing Garage
- Garage Door Opener
Home Design
- Traditional Architecture
- Architectural Shingle Roof
- Fiberglass Roof
- Aluminum Siding
- Stone Siding
- Concrete Perimeter Foundation
Interior Spaces
- Property has 3 Levels
- Traditional Floor Plan
- Built-In Features
- Paneling
- Beamed Ceilings
- Ceiling Fan
- Skylights
- Recessed Lighting
- Wood Burning Fireplace
- Fireplace Mantel
- Brick Fireplace
- Vinyl Clad Windows
- Double Hung Windows
- Wood Frame Window
- Family Room Off Kitchen
- Formal Dining Room
- Views of Woods
- Attic
Kitchen
- Breakfast Area or Nook
- Eat-In Kitchen
- Built-In Double Oven
- Cooktop
- Built-In Microwave
- Extra Refrigerator or Freezer
- Dishwasher
- Disposal
Flooring
- Wood
- Carpet
- Ceramic Tile
Bedrooms and Bathrooms
- Walk-In Closet
- Bathtub with Shower
Laundry
- Laundry on main level
- Electric Dryer
- Washer
Partially Finished Basement
- Connecting Stairway
- Rear Basement Entry
- Basement with some natural light
Outdoor Features
- Deck
- Screened Patio
- Porch
Schools
- Bells Mill Elementary School
- Cabin John Middle School
- Winston Churchill High School
Utilities
- Forced Air Heating and Cooling System
- Cooling System Mounted In Outer Wall Opening
- Underground Utilities
- 200+ Amp Service
- 120/240V
- Natural Gas Water Heater
- Municipal Trash
Community Details
- No Home Owners Association
- Inverness Forest Subdivision
Listing and Financial Details
- Coming Soon on 5/8/25
- Tax Lot 5
- Assessor Parcel Number 161000902874
Map
Home Values in the Area
Average Home Value in this Area
Tax History
| Year | Tax Paid | Tax Assessment Tax Assessment Total Assessment is a certain percentage of the fair market value that is determined by local assessors to be the total taxable value of land and additions on the property. | Land | Improvement |
|---|---|---|---|---|
| 2024 | $11,954 | $999,533 | $0 | $0 |
| 2023 | $10,021 | $893,367 | $0 | $0 |
| 2022 | $8,402 | $787,200 | $427,000 | $360,200 |
| 2021 | $8,157 | $770,133 | $0 | $0 |
| 2020 | $7,946 | $753,067 | $0 | $0 |
| 2019 | $7,741 | $736,000 | $427,000 | $309,000 |
| 2018 | $7,653 | $727,367 | $0 | $0 |
| 2017 | $7,776 | $718,733 | $0 | $0 |
| 2016 | -- | $710,100 | $0 | $0 |
| 2015 | $7,212 | $710,100 | $0 | $0 |
| 2014 | $7,212 | $710,100 | $0 | $0 |
Property History
| Date | Event | Price | Change | Sq Ft Price |
|---|---|---|---|---|
| 07/23/2021 07/23/21 | Sold | $1,023,250 | +4.4% | $308 / Sq Ft |
| 06/15/2021 06/15/21 | Pending | -- | -- | -- |
| 06/11/2021 06/11/21 | For Sale | $979,900 | -- | $295 / Sq Ft |
Deed History
| Date | Type | Sale Price | Title Company |
|---|---|---|---|
| Deed | $1,023,250 | Sage Title Group Llc |
Mortgage History
| Date | Status | Loan Amount | Loan Type |
|---|---|---|---|
| Open | $37,000 | Credit Line Revolving | |
| Open | $900,000 | New Conventional |
Similar Homes in the area
Source: Bright MLS
MLS Number: MDMC2176562
APN: 10-00902874
- 10601 Gainsborough Rd
- 10324 Gainsborough Rd
- 10913 Deborah Dr
- 10428 Windsor View Dr
- 131 Bytham Ridge Ln
- 128 Bytham Ridge Ln
- 11019 Candlelight Ln
- 11043 Candlelight Ln
- 8600 Fox Run
- 7401 Westlake Terrace Unit 1413
- 7401 Westlake Terrace Unit 113
- 12 Redbud Ct
- 7425 Democracy Blvd Unit 317
- 7553 Spring Lake Dr Unit 7553-D
- 7557 Spring Lake Dr Unit B2
- 7523 Spring Lake Dr Unit C2
- 7501 Democracy Blvd Unit B-339
- 10620 Great Arbor Dr
- 11301 Gainsborough Rd
- 11337 Willowbrook Dr



