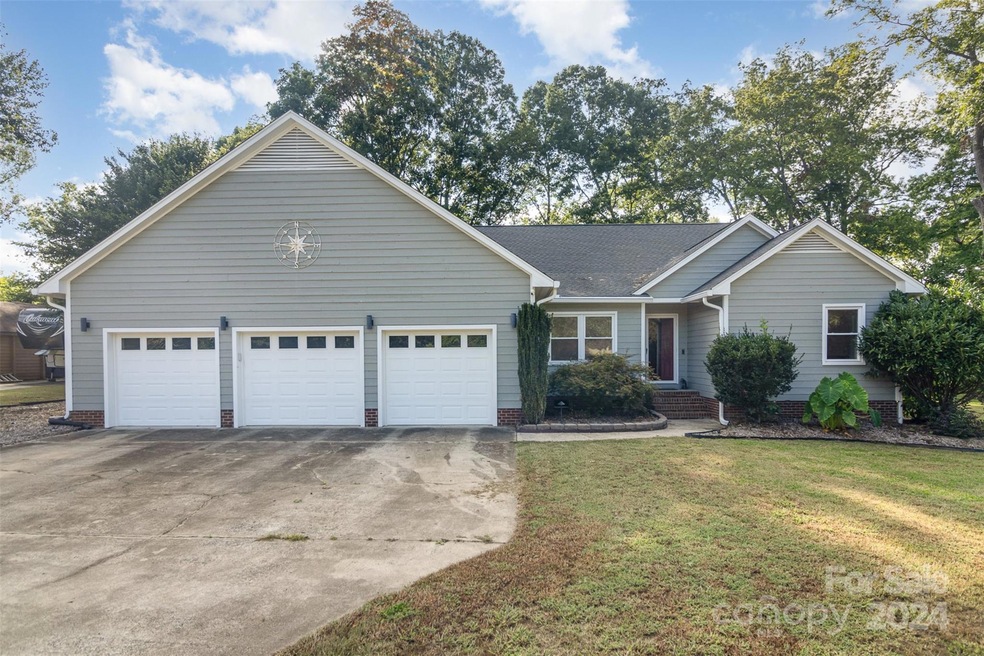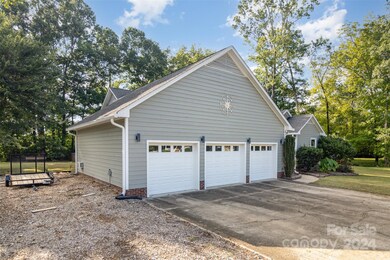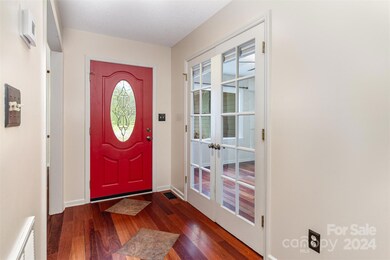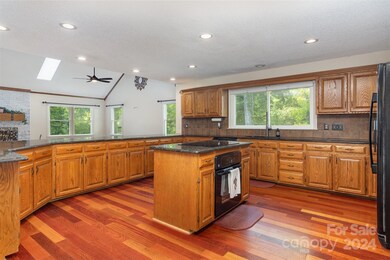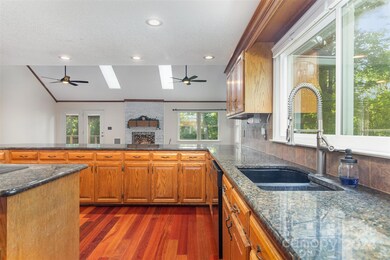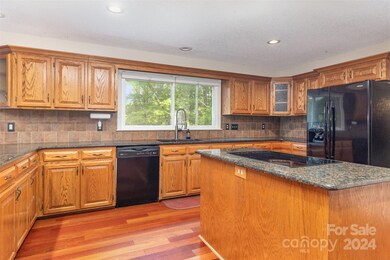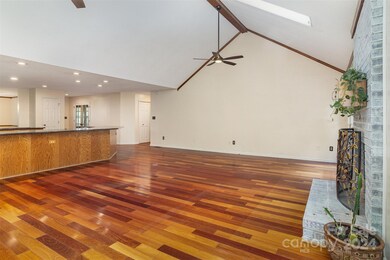
8200 Blackjack Oak Ct Harrisburg, NC 28075
Highlights
- Water Views
- RV Access or Parking
- Deck
- Harrisburg Elementary School Rated A
- Open Floorplan
- Ranch Style House
About This Home
As of September 2024No HOA on Over 1 acre with a bridge to your own little island. This unique 3 bedroom (or 4) home is located at the end of a cul-de-sac for extra privacy. Beautiful wood floors throughout main living areas which includes a large dining room, office w/French doors (4th bedroom) spacious kitchen w/tons of custom cabinets, granite countertops & oversized living room w/vaulted ceilings and skylights. You will love the fireplace! Home had air, heat & duct work replaced 2 years ago, windows replaced 3 years ago, vapor barrier & high flow sump pump in crawl space. Bathrooms updated as well. Laundry/mud room-shelves & folding area. Large newer deck overlooking the fenced in wooded backyard. This serene country setting is perfect for anyone looking for some peace but not to far from the action. Additional parking alongside the 3 car garage w/30amp power. Water softener & filter. Private island is perfect for games, parties & bonfires! Exterior repainted recently,
located in 100 year Floodplain
Last Agent to Sell the Property
Keller Williams Ballantyne Area Brokerage Email: janicemaynard@kw.com License #277448

Home Details
Home Type
- Single Family
Est. Annual Taxes
- $3,413
Year Built
- Built in 1993
Lot Details
- Lot Dimensions are 175x70x50x203x192x211
- Cul-De-Sac
- Back Yard Fenced
- Level Lot
- Property is zoned LDR
Parking
- 3 Car Attached Garage
- Driveway
- RV Access or Parking
Home Design
- Ranch Style House
- Traditional Architecture
- Wood Siding
Interior Spaces
- Open Floorplan
- Ceiling Fan
- Skylights
- Insulated Windows
- Entrance Foyer
- Living Room with Fireplace
- Water Views
- Crawl Space
- Pull Down Stairs to Attic
- Electric Dryer Hookup
Kitchen
- Breakfast Bar
- Electric Oven
- Self-Cleaning Oven
- Electric Cooktop
- Plumbed For Ice Maker
- Dishwasher
- Kitchen Island
- Disposal
Flooring
- Wood
- Tile
Bedrooms and Bathrooms
- 4 Main Level Bedrooms
- Split Bedroom Floorplan
- Walk-In Closet
Outdoor Features
- Deck
- Covered patio or porch
Schools
- Harrisburg Elementary School
- Hickory Ridge Middle School
- Hickory Ridge High School
Utilities
- Forced Air Heating and Cooling System
- Air Filtration System
- Community Well
- Gas Water Heater
- Water Softener
- Cable TV Available
Community Details
- The Oaks Estates Subdivision
Listing and Financial Details
- Assessor Parcel Number 5517-40-4362-0000
Map
Home Values in the Area
Average Home Value in this Area
Property History
| Date | Event | Price | Change | Sq Ft Price |
|---|---|---|---|---|
| 09/30/2024 09/30/24 | Sold | $485,000 | +2.1% | $204 / Sq Ft |
| 08/28/2024 08/28/24 | For Sale | $475,000 | +93.9% | $199 / Sq Ft |
| 09/06/2017 09/06/17 | Sold | $245,000 | -2.0% | $103 / Sq Ft |
| 07/27/2017 07/27/17 | Pending | -- | -- | -- |
| 07/06/2017 07/06/17 | For Sale | $250,000 | -- | $105 / Sq Ft |
Tax History
| Year | Tax Paid | Tax Assessment Tax Assessment Total Assessment is a certain percentage of the fair market value that is determined by local assessors to be the total taxable value of land and additions on the property. | Land | Improvement |
|---|---|---|---|---|
| 2024 | $3,413 | $470,150 | $100,000 | $370,150 |
| 2023 | $2,514 | $284,340 | $60,000 | $224,340 |
| 2022 | $2,514 | $282,490 | $60,000 | $222,490 |
| 2021 | $2,514 | $282,490 | $60,000 | $222,490 |
| 2020 | $2,514 | $282,490 | $60,000 | $222,490 |
| 2019 | $2,138 | $240,190 | $32,000 | $208,190 |
| 2018 | $2,090 | $240,190 | $32,000 | $208,190 |
| 2017 | $1,997 | $240,190 | $32,000 | $208,190 |
| 2016 | $1,997 | $230,590 | $35,000 | $195,590 |
| 2015 | $1,871 | $230,590 | $35,000 | $195,590 |
| 2014 | $1,871 | $230,590 | $35,000 | $195,590 |
Mortgage History
| Date | Status | Loan Amount | Loan Type |
|---|---|---|---|
| Open | $470,450 | New Conventional | |
| Previous Owner | $50,000 | Credit Line Revolving | |
| Previous Owner | $196,000 | New Conventional | |
| Previous Owner | $159,000 | Unknown | |
| Previous Owner | $45,000 | Credit Line Revolving | |
| Previous Owner | $25,000 | Credit Line Revolving | |
| Previous Owner | $25,000 | Credit Line Revolving | |
| Previous Owner | $174,100 | Unknown | |
| Previous Owner | $183,600 | Purchase Money Mortgage |
Deed History
| Date | Type | Sale Price | Title Company |
|---|---|---|---|
| Warranty Deed | $485,000 | Executive Title | |
| Warranty Deed | $245,000 | None Available | |
| Warranty Deed | $204,000 | -- | |
| Warranty Deed | $176,000 | -- |
Similar Homes in Harrisburg, NC
Source: Canopy MLS (Canopy Realtor® Association)
MLS Number: 4174397
APN: 5517-40-4362-0000
- 8276 Scarlet Oak Ct
- 8018 Cotton St
- 8519 Middleton Cir
- 8509 Penton Place
- 2278 Jon Chris Dr
- 8309 Emily Dr Unit 222
- 3214 McHarney Dr Unit 34
- 3213 McHarney Dr Unit 32
- 3221 McHarney Dr Unit 31
- 3226 McHarney Dr Unit 35
- 3237 McHarney Dr Unit 29
- 3240 McHarney Dr Unit 36
- 3229 McHarney Dr Unit 30
- 3253 McHarney Dr Unit 27
- 8471 Penton Place
- 8353 Emily Dr
- 3244 Gavin Ln
- 3244 Gavin Ln
- 3244 Gavin Ln
- 3244 Gavin Ln
