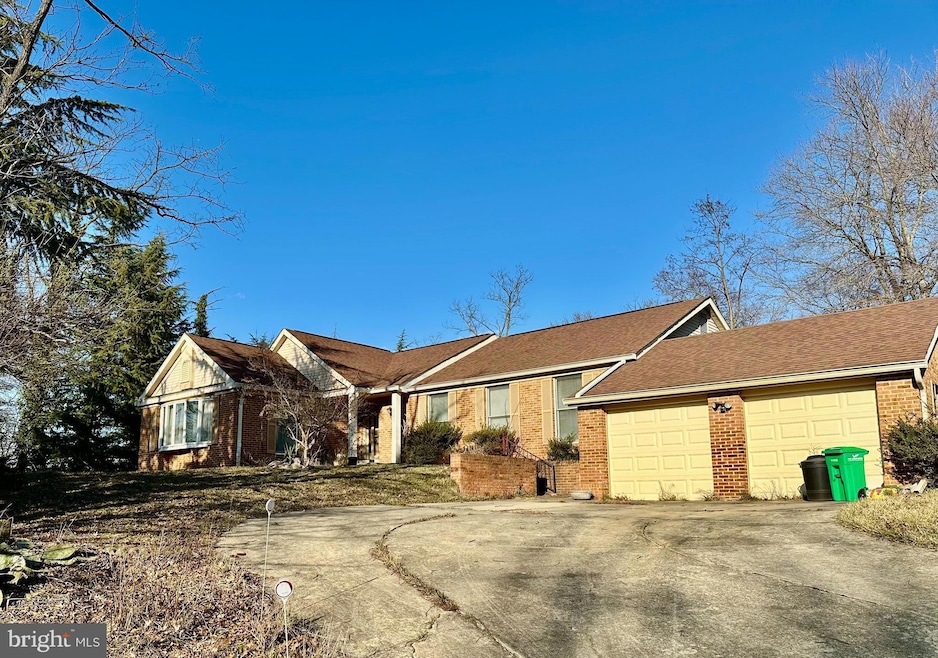
8200 Clay Dr Fort Washington, MD 20744
Highlights
- Traditional Architecture
- No HOA
- Central Heating and Cooling System
- 1 Fireplace
- 2 Car Attached Garage
About This Home
As of February 2025Charming Brick Rambler on Half an Acre – Sold “AS IS"
Welcome to 8200 Clay Drive, Fort Washington, MD, a spacious 3,372 sq. ft. brick home situated on a half-acre lot in the desirable River Bend community.
Home Features:
3 Bedrooms, 3 Bathrooms
Spacious Living Areas with Over 2,100 Sq. Ft. Above Grade
Lower Level with Additional 1,224 Sq. Ft.
Fireplace for Cozy Evenings
Attached Brick Garage with Over 500 Sq. Ft. of Space
Concrete Patio + Deck for Outdoor Enjoyment
Lot & Location Highlights:
Large 22,229 Sq. Ft. Lot (0.51 Acres)
Residential Setting with Mature Landscaping
Easy Access to MD-210 (Indian Head Hwy), National Harbor, and Washington, D.C.
Investor & Buyer Alert:
This home is being sold AS IS, offering a fantastic opportunity for buyers, investors, or renovators looking to customize a home in a prime location. With good structural condition and ample space, this property is ideal for those seeking a home with great potential.
Don’t Miss Out! Schedule a private showing today!
Home Details
Home Type
- Single Family
Est. Annual Taxes
- $6,788
Year Built
- Built in 1987
Lot Details
- 0.51 Acre Lot
- Property is zoned RR
Parking
- 2 Car Attached Garage
- Front Facing Garage
- Driveway
Home Design
- Traditional Architecture
- Brick Exterior Construction
- Slab Foundation
Interior Spaces
- Property has 2 Levels
- 1 Fireplace
- Walk-Out Basement
Bedrooms and Bathrooms
- 3 Main Level Bedrooms
- 3 Full Bathrooms
Utilities
- Central Heating and Cooling System
- Electric Water Heater
Community Details
- No Home Owners Association
- River Bend Subdivision
Listing and Financial Details
- Tax Lot 12
- Assessor Parcel Number 17121264134
Map
Home Values in the Area
Average Home Value in this Area
Property History
| Date | Event | Price | Change | Sq Ft Price |
|---|---|---|---|---|
| 02/25/2025 02/25/25 | Sold | $420,000 | +29.2% | $125 / Sq Ft |
| 02/15/2025 02/15/25 | Pending | -- | -- | -- |
| 02/13/2025 02/13/25 | For Sale | $325,000 | -- | $96 / Sq Ft |
Tax History
| Year | Tax Paid | Tax Assessment Tax Assessment Total Assessment is a certain percentage of the fair market value that is determined by local assessors to be the total taxable value of land and additions on the property. | Land | Improvement |
|---|---|---|---|---|
| 2024 | $7,187 | $456,800 | $103,600 | $353,200 |
| 2023 | $7,186 | $456,800 | $103,600 | $353,200 |
| 2022 | $10,255 | $456,800 | $103,600 | $353,200 |
| 2021 | $6,138 | $509,000 | $101,800 | $407,200 |
| 2020 | $5,961 | $479,200 | $0 | $0 |
| 2019 | $5,701 | $449,400 | $0 | $0 |
| 2018 | $5,421 | $419,600 | $101,800 | $317,800 |
| 2017 | $5,182 | $379,333 | $0 | $0 |
| 2016 | -- | $339,067 | $0 | $0 |
| 2015 | $4,971 | $298,800 | $0 | $0 |
| 2014 | $4,971 | $298,800 | $0 | $0 |
Mortgage History
| Date | Status | Loan Amount | Loan Type |
|---|---|---|---|
| Previous Owner | $100,000 | Credit Line Revolving |
Deed History
| Date | Type | Sale Price | Title Company |
|---|---|---|---|
| Deed | $420,000 | Fidelity National Title | |
| Personal Reps Deed | -- | None Listed On Document | |
| Deed | $169,500 | -- |
About the Listing Agent

I'm an expert real estate agent with Century 21 New Millennium in WASHINGTON, DC and the nearby area, providing home-buyers and sellers with professional, responsive and attentive real estate services. Want an agent who'll really listen to what you want in a home? Need an agent who knows how to effectively market your home so it sells? Give me a call! I'm eager to help and would love to talk to you.
Jack's Other Listings
Source: Bright MLS
MLS Number: MDPG2141314
APN: 12-1264134
- 618 River Bend Rd
- 614 River Bend Rd
- 610 River Bend Rd
- 8408 Clay Dr
- 701 Rosier Rd
- 8403 Willow Wood Dr
- 514 Overlook Park Dr Unit 34
- 509 Rampart Way Unit 19
- 157 Fleet St Unit 206
- 157 Fleet St Unit 1003
- 157 Fleet St Unit 909
- 157 Fleet St Unit 906
- 510 Halliard Ln
- 501 Silver Clipper Ln
- 0 Triggerfish Dr Unit MDPG2129626
- 0 Triggerfish Dr Unit MDPG2129622
- 0 Triggerfish Dr Unit MDPG2129618
- 0 Triggerfish Dr Unit MDPG2129594
- 622 Sprintsail Way Unit 62
- 143 Waterfront St
