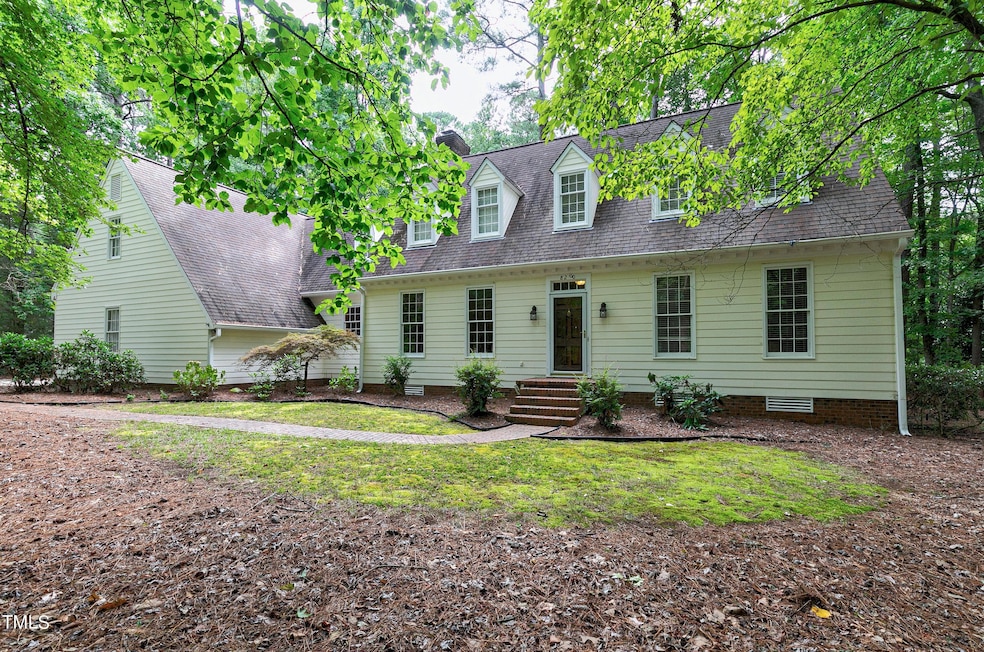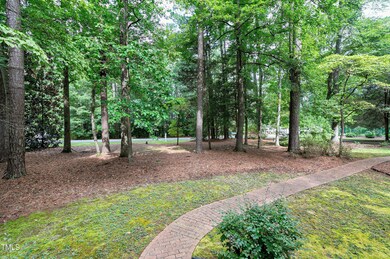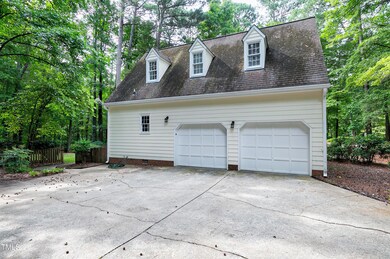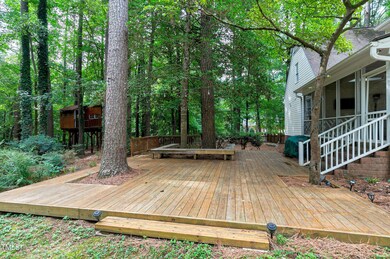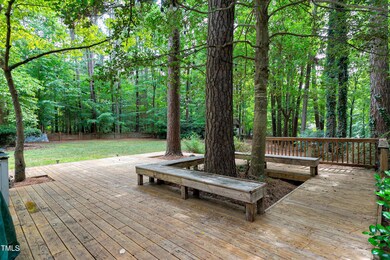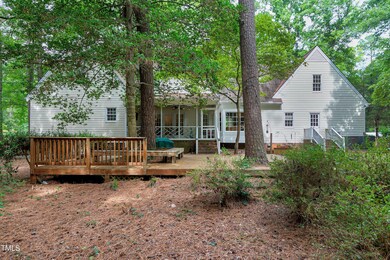
8200 Netherlands Dr Raleigh, NC 27606
Middle Creek NeighborhoodHighlights
- 0.98 Acre Lot
- Cape Cod Architecture
- Deck
- Penny Road Elementary School Rated A-
- Fireplace in Kitchen
- Wood Flooring
About This Home
As of November 2024Cape Cod home is situated on a .98 acre fenced lot in a fantastic location. It has a Raleigh address in the middle of Cary, near shopping, restaurants, WakeMed Hospital, concert venues, and more.The main level features 9 foot ceilings,and heart of pine flooring. The first floor includes a primary bedroom with a cedar closet, and tiled shower, a family room and a formal living room (which could be used as an office). The kitchen has a fireplace, newer cabinets, new appliances (dishwasher, range, refrigerator), a beautiful butcher block island, a butler's pantry, and a regular pantry. Enjoy a private view while dining in the eat-in kitchen or host dinners in the spacious formal dining room. The first floor has 2 1/2 baths. The Laundry room is conveniently located on the first floor with a utility sink. The family room has a second fireplace and a great view of the backyard. Step out onto the large screened porch which leads to an expansive 24' x30 'deck. The generous two-car garage also includes a workshop. Upstairs, there is a large linen closet and walk in storage space, and a second oversized bedroom with large walk in closet and 3rd bedroom. There are two flex rooms that the current owner used as bedrooms for 25 years and they both with closets and one with skylights, two full baths, a huge bonus room, and a designated office space. Ceiling fans/lights in all upstairs rooms! Dutchman Downs has a neighborhood pool with capped membership for your enjoyment. PVC Trimmed Dormers, Hardiplank Siding, Two New HVAC units, Oversized Deck, Upgraded Well Pump 2019. First American Home Warranty.
Home Details
Home Type
- Single Family
Est. Annual Taxes
- $4,716
Year Built
- Built in 1982
Lot Details
- 0.98 Acre Lot
- Back Yard Fenced
- Property is zoned R-40W
HOA Fees
- $8 Monthly HOA Fees
Parking
- 2 Car Attached Garage
- Open Parking
Home Design
- Cape Cod Architecture
- Block Foundation
- Shingle Roof
- Architectural Shingle Roof
Interior Spaces
- 3,839 Sq Ft Home
- 2-Story Property
- Ceiling Fan
- Skylights
- Fireplace Features Masonry
- Entrance Foyer
- Family Room
- Living Room with Fireplace
- 2 Fireplaces
- L-Shaped Dining Room
- Breakfast Room
- Home Office
- Bonus Room
- Workshop
- Screened Porch
- Fire and Smoke Detector
Kitchen
- Eat-In Kitchen
- Butlers Pantry
- Built-In Electric Range
- Dishwasher
- Stainless Steel Appliances
- Granite Countertops
- Fireplace in Kitchen
Flooring
- Wood
- Carpet
- Tile
Bedrooms and Bathrooms
- 3 Bedrooms
- Primary Bedroom on Main
- Cedar Closet
- Walk-In Closet
Laundry
- Laundry Room
- Laundry on main level
- Dryer
- Washer
Outdoor Features
- Deck
Schools
- Wake County Schools Elementary And Middle School
- Wake County Schools High School
Utilities
- Forced Air Heating and Cooling System
- Private Water Source
- Well
- Septic Tank
- Cable TV Available
Listing and Financial Details
- Home warranty included in the sale of the property
- Assessor Parcel Number 076150975
Community Details
Overview
- Dutchman Downs HOA
- Dutchman Downs Subdivision
Recreation
- Community Pool
Map
Home Values in the Area
Average Home Value in this Area
Property History
| Date | Event | Price | Change | Sq Ft Price |
|---|---|---|---|---|
| 11/14/2024 11/14/24 | Sold | $765,000 | -3.8% | $199 / Sq Ft |
| 10/05/2024 10/05/24 | Pending | -- | -- | -- |
| 09/20/2024 09/20/24 | Price Changed | $795,000 | -2.9% | $207 / Sq Ft |
| 07/28/2024 07/28/24 | Price Changed | $819,000 | -3.5% | $213 / Sq Ft |
| 07/12/2024 07/12/24 | For Sale | $849,000 | -- | $221 / Sq Ft |
Tax History
| Year | Tax Paid | Tax Assessment Tax Assessment Total Assessment is a certain percentage of the fair market value that is determined by local assessors to be the total taxable value of land and additions on the property. | Land | Improvement |
|---|---|---|---|---|
| 2024 | $4,716 | $756,118 | $260,000 | $496,118 |
| 2023 | $3,671 | $468,313 | $124,000 | $344,313 |
| 2022 | $3,402 | $468,313 | $124,000 | $344,313 |
| 2021 | $3,311 | $468,313 | $124,000 | $344,313 |
| 2020 | $3,256 | $468,313 | $124,000 | $344,313 |
| 2019 | $3,246 | $394,969 | $124,000 | $270,969 |
| 2018 | $2,984 | $394,969 | $124,000 | $270,969 |
| 2017 | $2,828 | $394,969 | $124,000 | $270,969 |
| 2016 | $2,771 | $394,969 | $124,000 | $270,969 |
| 2015 | $2,999 | $428,999 | $130,000 | $298,999 |
| 2014 | -- | $428,999 | $130,000 | $298,999 |
Mortgage History
| Date | Status | Loan Amount | Loan Type |
|---|---|---|---|
| Open | $100,000 | New Conventional | |
| Closed | $100,000 | New Conventional | |
| Previous Owner | $325,000 | Commercial | |
| Previous Owner | $326,535 | New Conventional | |
| Previous Owner | $340,000 | Unknown | |
| Previous Owner | $63,750 | Credit Line Revolving | |
| Previous Owner | $50,000 | Credit Line Revolving | |
| Previous Owner | $300,000 | Unknown |
Deed History
| Date | Type | Sale Price | Title Company |
|---|---|---|---|
| Warranty Deed | $765,000 | None Listed On Document | |
| Warranty Deed | $765,000 | None Listed On Document | |
| Warranty Deed | $330,000 | -- | |
| Warranty Deed | $303,000 | -- |
Similar Homes in Raleigh, NC
Source: Doorify MLS
MLS Number: 10040890
APN: 0761.04-50-9715-000
- 404 Vintage Hill Cir
- 8008 Hollander Place
- 110 Chapelwood Way
- 201 Langston Mill Ct
- 8304 Rosiere Dr
- 3009 Kildaire Dairy Way
- 102 Travilah Oaks Ln
- 2804 Brenfield Dr
- 804 Cambridge Hall Loop
- 2112 Bradford Mill Ct
- 108 Galsworthy St
- 1002 Augustine Trail
- 109 Barcliff Terrace
- 103 Glenstone Ln
- 407 Crickentree Dr
- 505 Ansley Ridge
- 8412 Pierce Olive Rd
- 108 Monarch Way
- 109 S Fern Abbey Ln
- 506 Rose Point Dr
